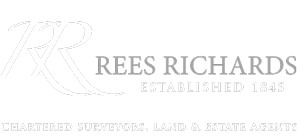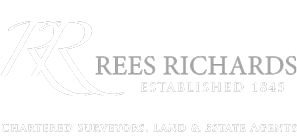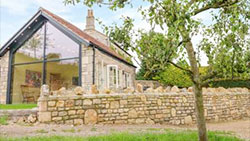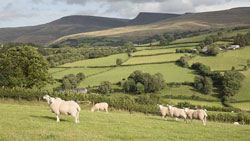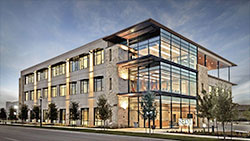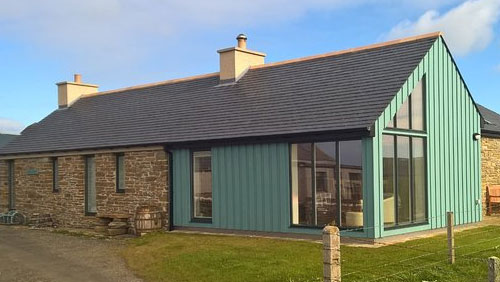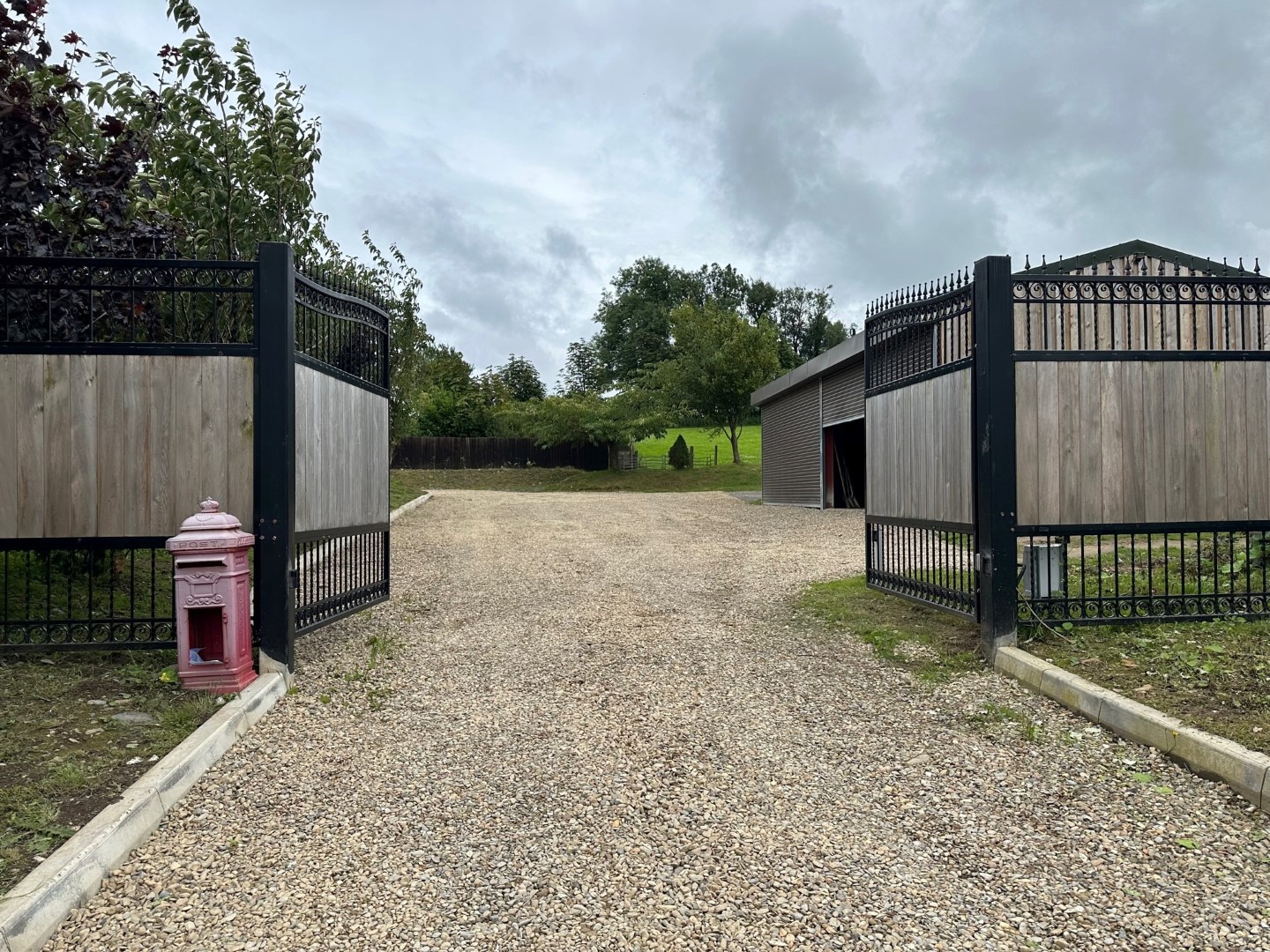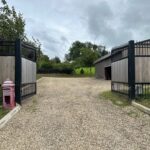Nantycaws, Carmarthen
Property Features
- Delightful 2.50 acre country property
- Well-presented 3-bedroom farmhouse
- 1-bedroom log cabin
- Modern workshop/garage building and timber stables
- Recently built gym/studio/home office building
- 3 pony paddocks and ducks pond
- Electric gates and CCTV system
- Conveniently located less than a mile from the A48 - M4 Link
Property Summary
A delightful 2.50 acre country property offering multigenerational living and possible income streams comprising a very-well presented 3-bedroom traditional stone farmhouse retaining many character features and finished to a high standard throughout, a 1-bedroom log cabin, a modern workshop/garage, timber stables block and a recently built detached gym/studio, set in landscaped grounds with 3 pony paddocks and a duck pond, all contained within a secure boundary with electrical gates entry off a quiet adopted no-through road.
Full Details
Situation
Penlan is situated on the fringes of the village of Nantycaws, positioned down a quiet no-through adopted road, just off the A48 - M4 Link Road, providing excellent road connectivity to West Wales and east along the M4 corridor to the South Wales region. The county and market town of Carmarthen lies 3.5 miles to the west and offers an excellent range of amenities and services including retail stores and supermarkets, well-regarded schools, regional hospital, university, rail connections along the Paddington London.
Accommodation
Farmhouse
Large oak framed porch with covered area leading to:
Front Entrance Hall
Stairs to first floor. Under stairs cupboard.
Living Room
6.00m x 4.77m (19' 8" x 15' 8")
5kw log burner with slate surround. Solid oak flooring. Window to front. Door through to Sun Room.
Sitting Room
6.05m x 4.87m (19' 10" x 16' 0")
19kw log burner with brick surround. Solid oak flooring. Window to front. Door through to Kitchen - breakfast room.
Kitchen - Breakfast Room
6.56m x 2.78m (21' 6" x 9' 1")
Solid oak kitchen with granite worktops, gas Rangemaster cooker, pantry cupboards, Belfast sink, tiled flooring. Plumbing for washing machine. Window to rear. Door into side hall/porch.
Sun Room
5.52m x 3.14m (18' 1" x 10' 4")
Electric fireplace. Windows to side and rear. Patio door to rear.
First Floor
Master Bedroom 1
6.00m x 4.82m (19' 8" x 15' 10")
Dual aspect bedroom with shower room. Carpet flooring.
Bedroom 2
2.94m x 4.76m (9' 8" x 15' 7")
Window to front. Carpet flooring.
Bedroom 3
2.95m x 4.80m (9' 8" x 15' 9")
Window to rear. Carpet flooring.
Family Bathroom
2.87m x 1.75m (9' 5" x 5' 9")
Roll top bath tub. WC. Wash hand basin. Window to front.
Externally
The farmhouse benefits from a spacious parking area to the front for several vehicles, along with a side and rear lawn and patio area with path leading to a newly build gym/studio/home office building.
Outbuildings
Newly Constructed Outbuilding
A newly cavity block constructed building allowing a new buyer to create a perfect space to suit their needs. Uses include a home gym, home office, a studio or even surplus living accommodation for family and friends. Internal accommodation extends to 6.89m x 3.82m (22' 7" x 12' 6") with a shower Room of 1.52m x 2.52m (5' 0" x 8' 3"). Adjoining is a Welsh oak canopy with hot tub underneath.
Modern Workshop/Garage
Steel portal framed building with two electric roller shutter doors to the front and rear pedestrian door extending to 12.14m x 5.91m (39' 10" x 19' 5"), with double power points and lights.
Stable Block
A timber framed stable block with 4 individual stables measuring 3.50m x 3.50m (11' 6" x 11' 6"). Double power points and external lighting.
Log Cabin
A 1-bedroom timber framed cabin currently utilised as excess living accommodation.
Open plan Kitchen - Living Room
5.24m x 4.34m (17' 2" x 14' 3")
Dual aspect room with base and wall units with gas hob and electric cooker. Laminate flooring.
Shower Room
2.24m x 1.60m (7' 4" x 5' 3")
WC. Wash hand basin. Shower cubicle.
Bedroom
2.74m x 2.96m (9' 0" x 9' 9")
Window to side. Laminate floor.
Land
The property is set within approx. 2.50 acres of landscaped grounds to include three gently sloping stock-proof pony paddocks to the south of the farmhouse and outbuildings utilised for grazing purposes with commanding views across the Towy valley. There is also a duck pond, orchard and a number of established and newly planted trees on the boundaries.
Further Information
Tenure
We understand that the property is held freehold with vacant possession upon completion.
Services
We understand that the property benefits from mains electricity, private water supply via a borehole, oil central heating to the farmhouse and private drainage connections.
Energy Performance Certificate
EPC Rating F (36).
Council Tax Band
Band E for Carmarthenshire County Council for 2023/2024.
Wayleaves, Easements and Rights of Way
The property is sold subject to and with the benefit of all right of way, easements and wayleaves (if any).
Planning
Any planning related enquiries to the Carmarthenshire County Council Planning Department.
Plans
A copy of the plan is attached for identification purposes only. The purchasers shall be deemed to have satisfied themselves as to the description of the property. Any error or mis-statement shall not annul a sale or entitle any party to compensation in respect thereof.
Fittings and Contents
All other, fittings and furnishings and expressly excluded unless agreed in advance.
Local Authority
Carmarthenshire County Council, District Offices, 3 Spilman Street, Carmarthen, SA31 1LE.
Tel: 01267 234567
Viewing
Strictly by appointment with the Vendors Sole Agents Rees Richards & Partners.
Please contact Carmarthen Office for further information:
Tel: 01267 612021 or email property@reesrichards.co.uk
