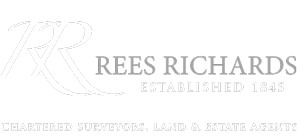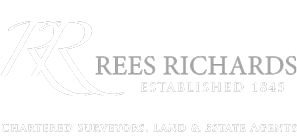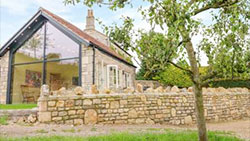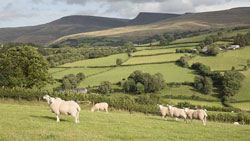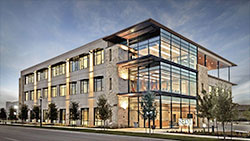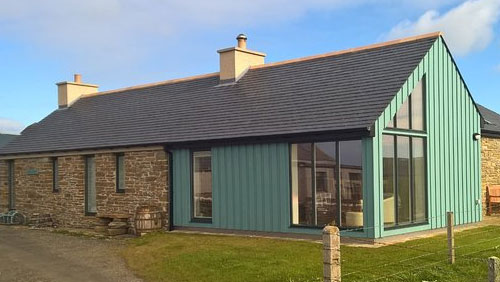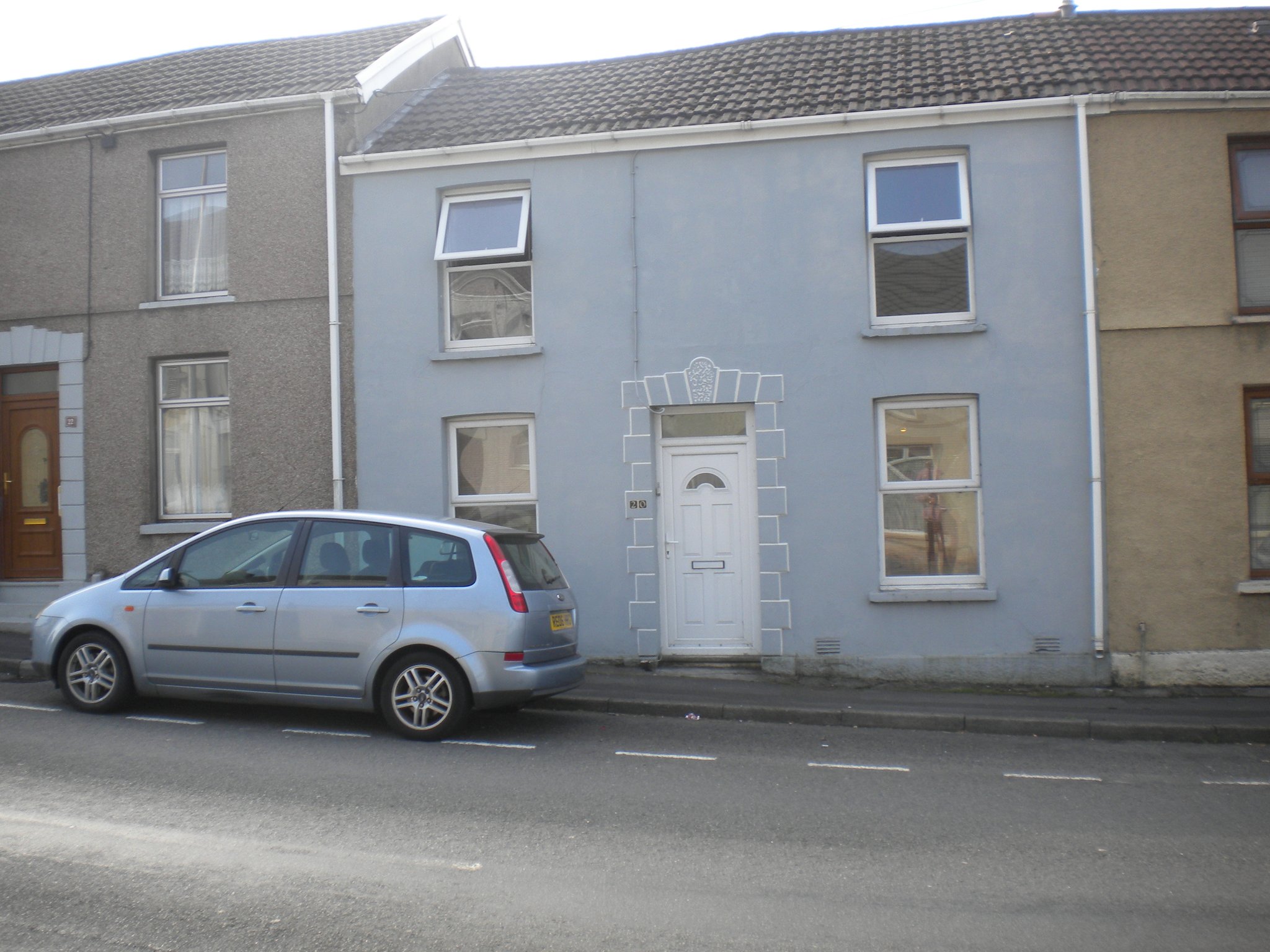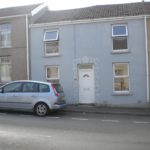Iscoed Road, Hendy
Property Features
- Modernised Terraced Property
- 3 Bedrooms
- Conveniently Positioned
- Generous sized enclosed garden
- Open plan Lounge/ Dining Room
- Good road links. About half a mile from Junction 48 M4 Motorway
Property Summary
A modernised three bedroomed centrally heated terraced property with enclosed generous sized rear garden approached via french doors to front lounge and kitchen. Open plan Lounge/Dining Room and bathroom to the ground floor. Three bedrooms and separate W.C on the first floor.
Full Details
The Situation
Conveniently positioned on Iscoed Road in the village of Hendy and being about half a mile from Junction 48 of the M4 Motorway.
The Accomodation
Gas fired central heating system. Double glazed windows throughout.
Ground Floor
Entrance Hall.
Open Plan Lounge/ Dining Room
21' 9" x 13' 11" (6.63m x 4.24m)
With fitted storage cupboard. 2 No Radiators. Stairs to first floor. French doors leading out onto the decking and garden. The wall and central light fittings are in included.
Door to:-
Kitchen/Breakfast Room
Approx 13' 0" x 10' 11" (3.96m x 3.33m)
Fully fitted base and wall units. Extractor hood. Single drainer sink unit mixer taps. Italian slate flooring. Radiator. French doors to garden. Steps to:
Cloak Cupboard
Housing ideal gas boiler.
Bathroom
White suite of corner bath, pedestal wash basin and W.C. Separate shower cubicle. Italian slate floor. Fitted wall mirrors and glass shelf. Shower point. Radiators. Fully tiled surround.
Stairs from lounge to:-
First Floor
Landing. Radiator.
Bedroom 1
Approx 12' 0" x 10' 11" (3.66m x 3.33m)
Front room with built in wardrobe. Radiator.
Bedroom 2
Approx 13' 10" x 9' 2" (4.22m x 2.79m)
Front room. Radiator. Hatch to attic.
Bedroom 3
Approx 10' 3" x 8' 11" (3.12m x 2.72m)
Rear bedroom overlooking into garden.
W.C
W.C and wash basin. Radiator. Frosted glass window. Fitted wall mirror. Extractor fan.
Outside
Decking area and patio. Outside water tap. Enclosed garden with central lawn. Garden shed.
Rights of Ways etc
Sold subject to all existing rights of way, wayleaves and easements (if any).
Services
Mains water, gas, electricity and drainage.
Tenure
Freehold with vacant possession on completion. Title No. WA606252.
Viewing
Strictly by appointment.
