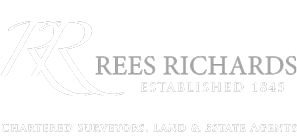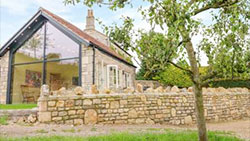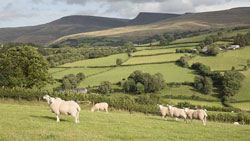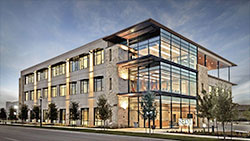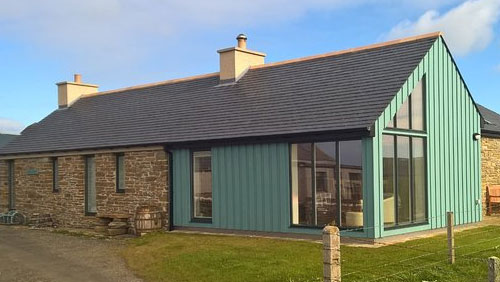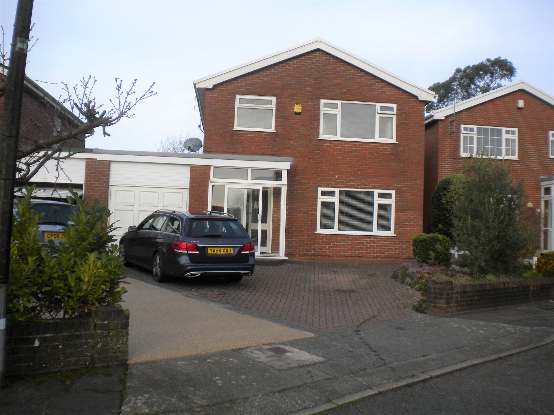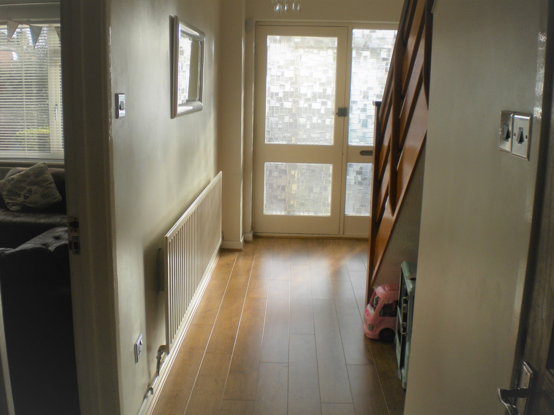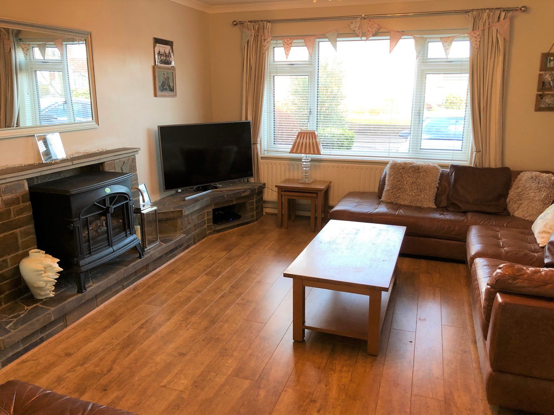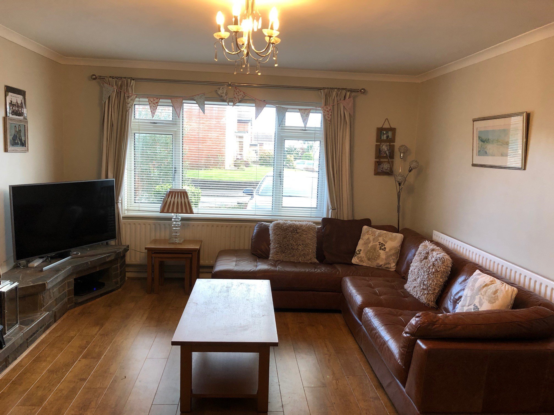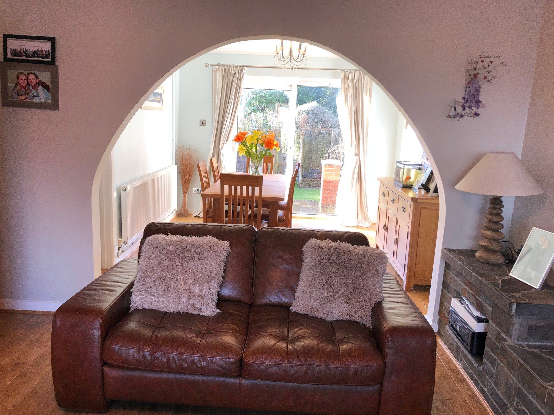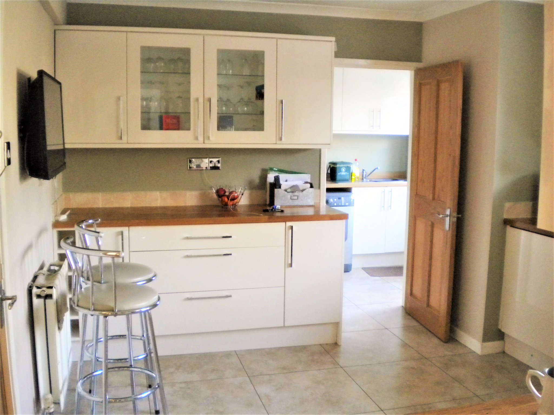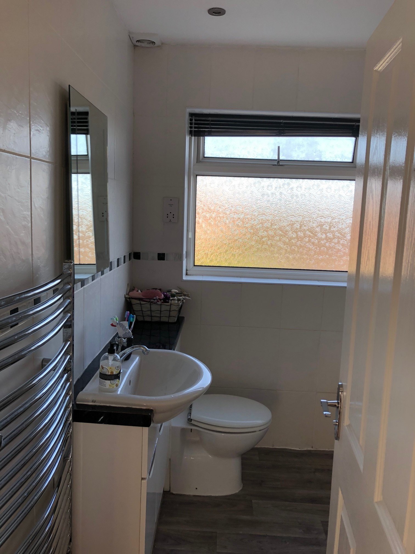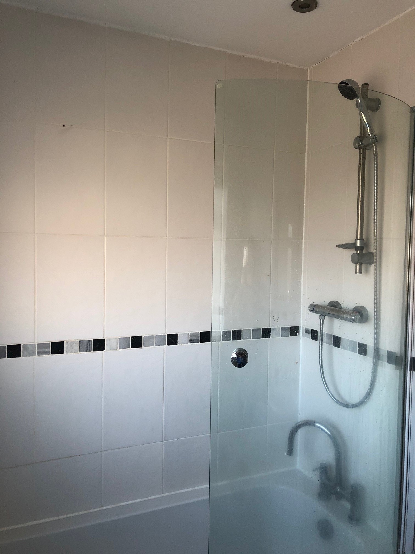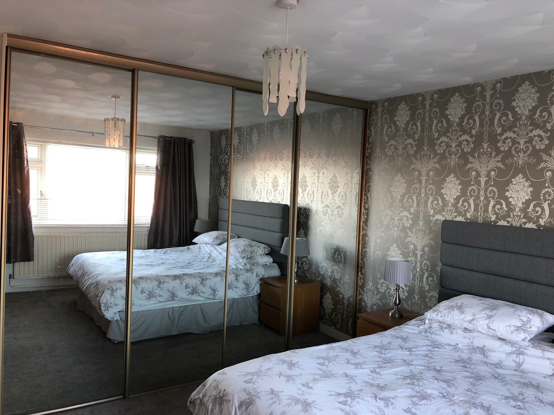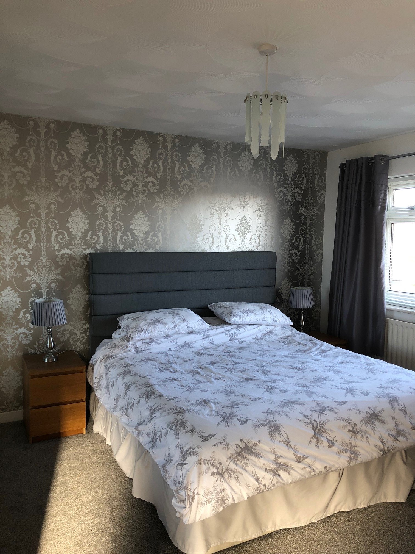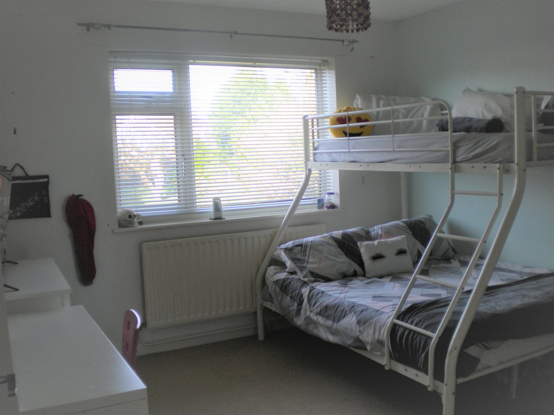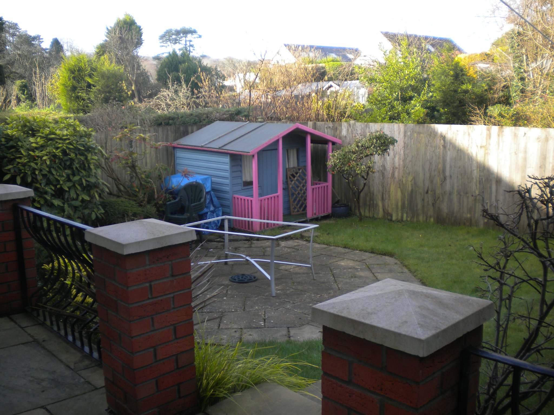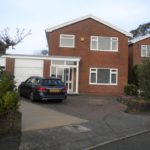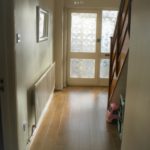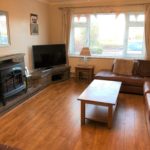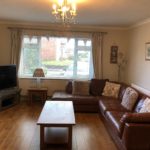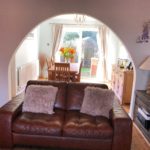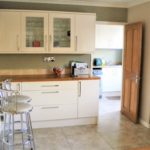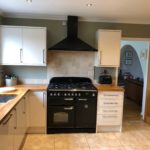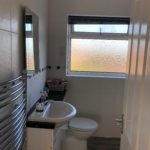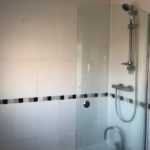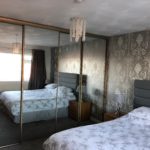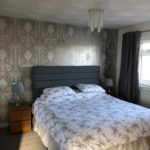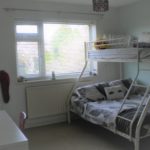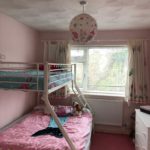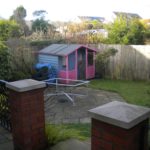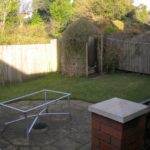King George Court, Swansea
Property Features
- Modern 3 bedroomed family home
- Open plan lounge/dining room
- Cul de Sac location
- Garden to rear
- Off road parking with single car garage
- Conveniently positioned
- Conveniently positioned to the university and Singleton Hospital
Property Summary
Full Details
The Accommodation
Double glazed windows and doors throughout. Gas fired central heating system.
GROUND FLOOR
Front entrance porch via double glazed sliding door.
Hallway
With single radiator. Storage space under stairs.
Cloakroom
w.c. and wash basin. Door to kitchen and door to: -
Open Plan Lounge/Dining Room
Lounge Area
12' 11" x 16' 11" (3.94m x 5.16m) Feature stone fireplace and surround. Single radiator. Picture window to front. Dimmer switch for overhead lighting. Archway to: -
Dining Area
10' 4" x 11' 1" (3.15m x 3.38m) Single radiator. French doors leading to garden. Door to: -
Kitchen/Breakfast Room
11' 4" x 12' 8" (3.45m x 3.86m) An attractive kitchen with fully fitted base and wall units. Rangemaster oven and hob with extractor hood over. Single drainer sink unit. Integral dishwasher and fridge. Tiled Floor. Ceiling spot lights and other lighting to the units. Door to: -
Utility Room
6' 2" x 12' 0" (1.88m x 3.66m) Fitted base and wall units. Single drainer sink unit. Plumbed for wahsing machine. Seperate larder and storage cupboard which houses the Worcester combi central heating boiler. Door to rear garden. Door to integral garage.
first floor
Landing
Single radiator. Tilt and turn window to side.
Bathroom
White suite including vanit unit incorporating w.c. and panelled bath with shower attachment. Wall mounted heated towel rail. Fully tiled surround. Overhead spot lighting. Airing cupboard.
Bedroom No. 1
13' 0" x 14' 0" (3.96m x 4.27m) Front bedroom. Fitted wardrobe with mirror fronted sliding doors. Single radiator.
Bedroom No. 2
9' 0" x 11' 5" (2.74m x 3.48m) Positioned to the rear of the house overlooking the garden. Single radiator.
Bedroom No. 3
11' 5" x 11' 5" (3.48m x 3.48m) With fitted wardrobe again overlooking the garden. Single radiator.
Outside
Easy to maintain rear garden with side pedestrian access. Raised paved area with ornate fencing. Steps to: - Patio, lawned garden, corner fountain, summer house.
Interlocking paviour brick parking area to front and raised flower/shrub border.
Garage
Single car garage with up and over door. Power and light.
Services
Mains drainage, gas and electricity.
Rights of Way, etc.
Sold subject to all existing rights of way, wayleaves and easements (if any).
Tenure
Freehold. Title Number CYM38428
Viewing
Strictly by appointment with the sole agents.

