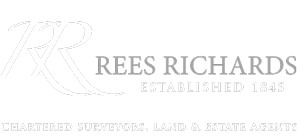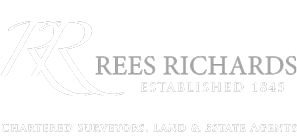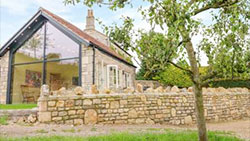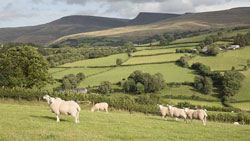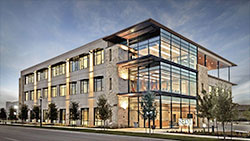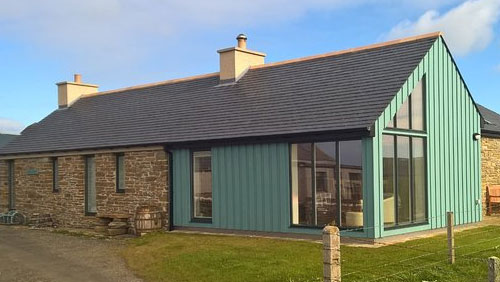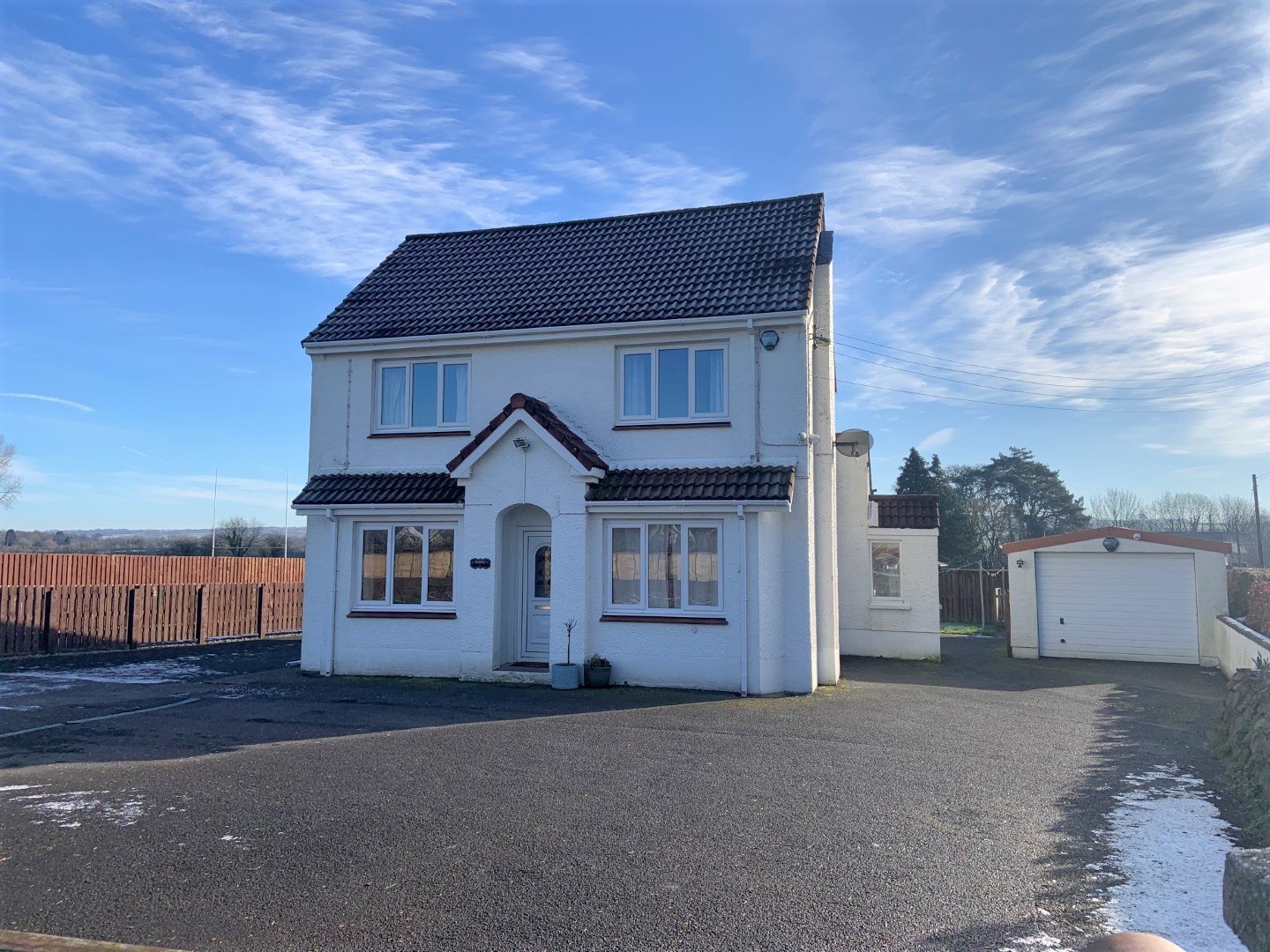Llansteffan Road, Carmarthen
Property Features
- Well-presented 3-bedroom home
- 2 reception rooms and 2 bathrooms
- Ample tarmacadam parking
- Set in 0.20 acres
- Full planning consent for 2-storey side extension
- Detached garage with partitioned home office
- Electric gates, telecoms system, CCTV and alarm systems
Property Summary
A most conveniently situated 3-bedroom detached family home set within spacious grounds of 0.20 acres with detached garage and partitioned home office enjoying pleasant countryside views on all aspects. Full planning consent for 2-storey side extension. Situated on the periphery of the popular residential area of Johnstown, a short walk from local schools, shops, leisure centre and within 2 miles of Carmarthen town centre. The coastal village of Llansteffan with its beach and castle is 6 miles distanced.
Full Details
Entrance Hall
uPVC door to front. Alarm system. Hikvision Video Entry Screen.
Living Room
2.89m x 6.11m (9' 6" x 20' 1")
uPVC window to front and side. A 5kw log burning stove with oak beam mantle and slate hearth. Radiator. Carpet flooring.
Play Room / Study
3.03m x 3.47m (9' 11" x 11' 5")
uPVC window to front and side. Wall shelves. Telephone point. Carpet flooring.
Family Bathroom
2.14m x 2.68m (7' 0" x 8' 10")
3-piece bathroom with WC, pedestal wash hand basin and bath. Tiled floor and part wall. Opaque uPVC window to side.
Kitchen - Dining Room
4.31m x 6.21m (14' 2" x 20' 4")
Double doors leading into Kitchen - Dining Room with fitted base and wall units with LPG Bosch Gas oven, Bosch electric ceramic hob with extractor fan, Bosch built-in microwave. Bosch dishwasher. Stainless steel sink. Island with under counter fridge and electric points. uPVC window to rear and side. uPVC patio doors to rear. Tiled floor. Radiators.
Rear Hall
Door to Rear Hall with Tile floor. uPVC door to outside Porch. Alarm system. Coat rail. Door also into Utility Room.
Utility Room
Base units. Glow Warm Combi Boiler. Plumbing for washing machine and space for tumble dryer. uPVC window to side. Linoleum flooring.
First Floor Landing
Landing with large opaque window to side. Carpet flooring. Door to WC.
WC
0.84m x 2.34m (2' 9" x 7' 8")
WC. Linoleum flooring. uPVC window to side.
Shower Room
1.47m x 1.78m (4' 10" x 5' 10")
Mira Power Shower with shower cubicle, pedestal wash hand basin. Extractor fan. Chrome towel rail. uPVC window to rear. Tiled floor.
Bedroom 1
2.43m x 2.68m (8' 0" x 8' 10")
Childs Nursery. uPVC window to side. Carpet floor. Radiator.
Bedroom 2
3.48m x 2.92m (11' 5" x 9' 7")
Main double Bedroom. uPVC window to front. Carpet floor. Radiator.
Bedroom 3
3.46m x 3.04m (11' 4" x 10' 0")
Childs double bedroom. uPVC window to front and side. Carpet flooring.
Storage
0.87m x 0.84m (2' 10" x 2' 9")
Cupboard storage with shelves.
Externally
Electric gated access with telecoms system into tarmacadam drive to front and sides and front lawn area. Detached garage to side with enclosed lawn and patio area to the rear, all bordered with timber fencing on all elevations. Outdoor water tap and double electrical sockets. Timber store shed. LP Gas tank. Septic tank manhole cover.
Detached Garage
3.36m x 3.40m (11' 0" x 11' 2")
A detached building of block constriction under sheet roof with electric roller garage doors. Door through to partitioned home office.
Home Office
5.33m x 3.27m (17' 6" x 10' 9")
A partitioned home office with timber door and uPVC window to side. Electric points. CCTV system. An ideal space for working from home or workshop/store space.
Planning
The property benefits from full planning consent for a double storey side extension under application reference number PL/00198 as of the 23rd October 2020. The extension consent includes a ground floor lounge off the kitchen-dining room and bedroom, along with a first floor master bedroom with walk-in-wardrobe and en-suite.
Services
The property benefits from mains electricity, mains water, LPG central heating and private drainage via septic tank. BT telephone and broadband coverage (good speed). CCTV coverage, alarm system to house and garage and electric gates entrance via telecoms system.
Council Tax
The property is within Council Tax Band E (£2,037.25) for the year 2020/2021.
Directions
From Johnstown traffic lights proceed south on the B4312 Llansteffan Road and pass QE High School and Carmarthen Leisure Centre. Proceed pass Ysgol Rhydygors School on your right hand side and the property can be found on your left hand side within 300 yards identified by our 'Ar Werth' board. If you have reached Hafodwen Farm / milk vending machine on your right hand side, you have traveled too far.
