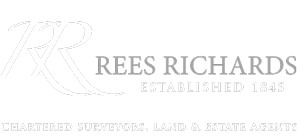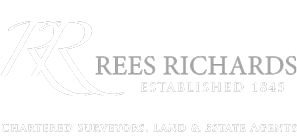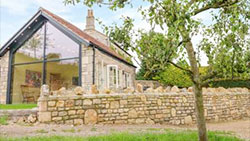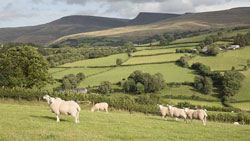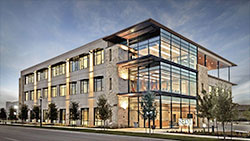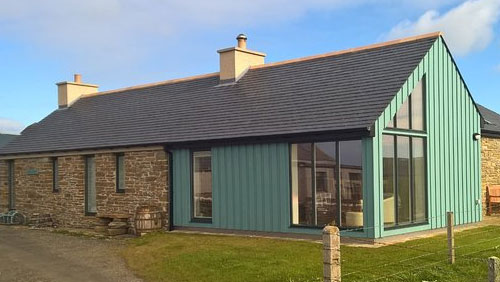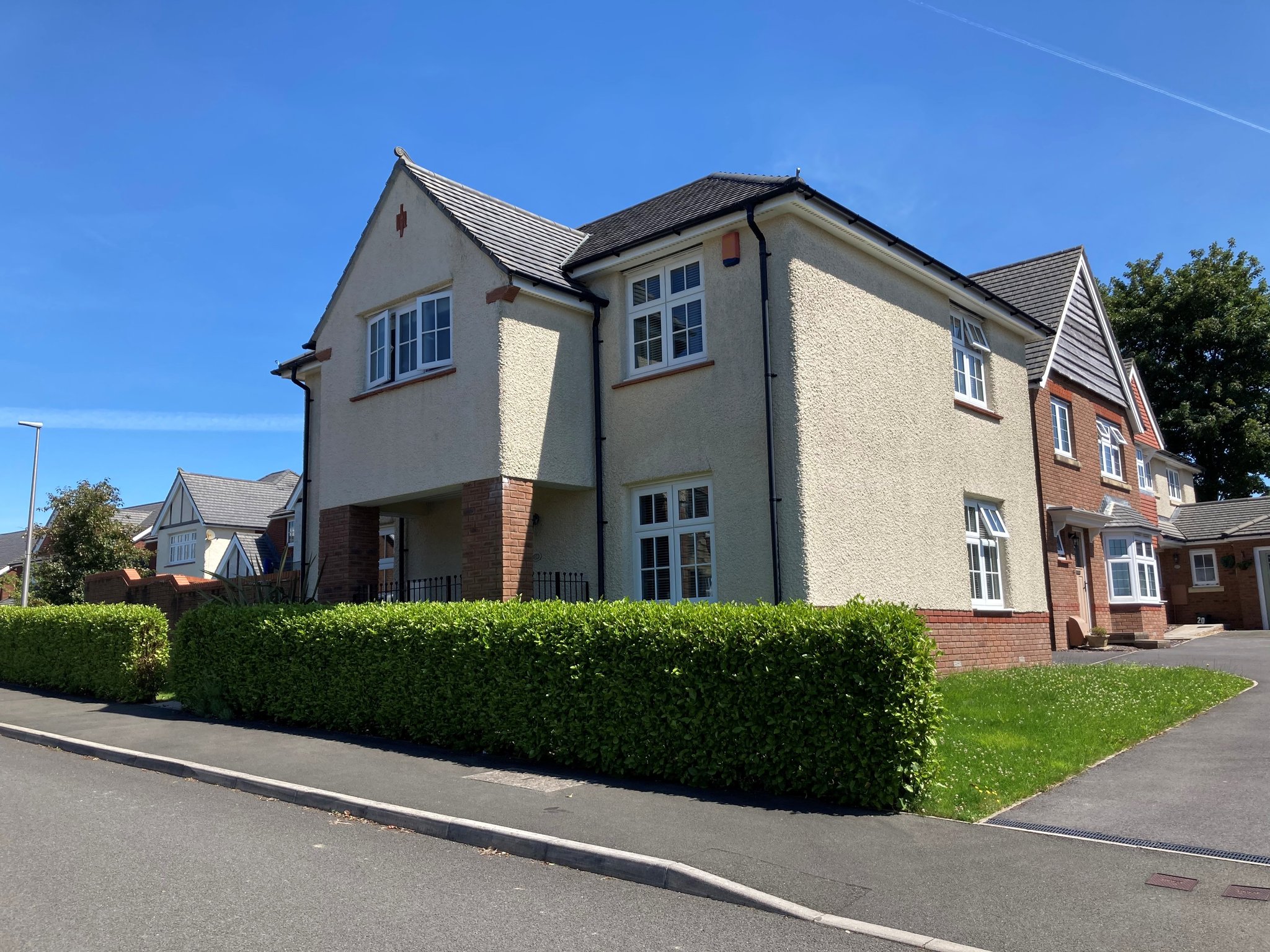Rhodfa Morgan Drive, Carmarthen
Property Features
- Popular location
- Enclosed Rear Garden
- Master Bedroom with En Suite & Built in Wardrobes
- Built in Appliances
- Garage with Driveway Parking
- No Onward Chain
Property Summary
A beautifully presented Redrow Pembroke Style four bedroom detached family home, situated on the popular residential cul de sac Rhodfa Morgan Drive, being on the fringes of Carmarthen town centre, offering modern spacious accommodation.
Full Details
The Property
A beautifully presented Redrow Pembroke Style four bedroom detached family home, situated on the popular residential cul de sac Rhodfa Morgan Drive, being on the fringes of Carmarthen town centre, offering modern spacious accommodation. The property has a master bedroom with En Suite, cloakroom, open plan kitchen/dining area with patio doors leading out to the garden and adjoining driveway and garage. Popular convenient location on outskirts of Carmarthen Town with excellent transportation links, being within commuting distance to Swansea, Llanelli and Haverfordwest.
Situation
Situated in the Llangunnor, a popular village located on the outskirts of Carmarthen town, being within easy walking distance of the nearby junior school, shops and post office, whilst Carmarthen town centre itself provides all of the main amenities offering excellent shopping facilities with both national and independent retailers.
The property is conveniently situated for connection to the main A40 which connects up to the M4, being within easy commuting distance from Swansea, Llanelli and Haverfordwest.
The accommodation comprises as follows: -
Entrance Porch
Entrance porch with exterior light, front door with obscured doubled glazed panel.
Cloakroom
Fitted with a two piece suite, comprising low level WC and wash hand basis with tiled splashback, radiator. Door leading to utility room.
Utility Room
Wall mounted central heating boiler, spaces & plumbing for automatic wash machine, extractor fan.
Living Room
5.92m x 3.35m (19'5 x 11'0) - Upvc doubled glazed windows to front and side. Two radiators.
Kitchen/Dining Room
5.87m x 2.84m (19'3 x 9'4) - Upvc doubled glazed window to front, Upvc double glazed French doors to garden. Fitted kitchen offering a range of wall and base units with worktops over, stainless steel sink unit with mixer taps. Built in electric oven and microwave oven, four ring gas hob with matching stainless steel cooker hood, integrated fridge/freezer and integrated dishwasher. Radiator.
First Floor Landing
Door to bedrooms and family bathroom, airing cupboard.
Master Bedroom
4.17m x 3.43m (13'8 x 11'3) - Upvc double glazed window to rear, built in double wardrobe, radiator, door to en suite shower room.
En-suite Shower Room
Obscured Upvc double glazed window to side, fitted with a three piece suite comprising shower cubicle, low level WC and wash hand basin. Heated towel Rail. Extractor Fan.
Bedroom Two
3.45m x 2.92 (11'4 x 9'7) - Upvc double glazed window to side, with fitted double wardrobes. Radiator.
Bedroom 3
2.92m x 2.21m (9'7 x 7'3) - Upvc double glazed window to front. Radiator.
Bedroom 4
2.36m x 2.16m (7'9 x 7'1) - Upvc double glazed window to front. Radiator.
Bathroom
2.82m x 1.68m (9'3 x 5'6) - Obscured Upvc double glazed window to front, fitted with three piece suite comprising bath, shower over and glazed shower screen, low level WC and was hand basin. Heated towel rail, extractor fan.
Externally
To the rear is a tarmacadam driveway with parking space for 2 vehicles leading up to the detached single car garage with up and over door. Lawned garden with patio area off the dining room patio doors.
Services
Mains water, electricity, gas and drainage area connected to the property
Tenure
The property is registered Freehold
Viewing
By appointment with the selling agents
Directions
From Carmarthen proceed out of town, towards Pensarn over Towy Bridge passing Towy Garage. At the roundabout take the second exit off. Continue on through Pensarn passing ATS on the left, continue on to the very end and turn left, go under the bridge, continue on up the hill towards Llangunnor. On flattening out at the top, go over the speed hump, take the next turning right onto Roman Park. Continue on through and enter Rhodfa Morgan Drive.
