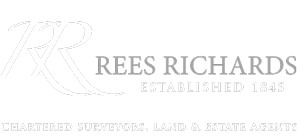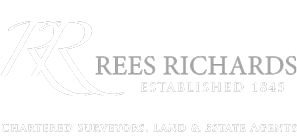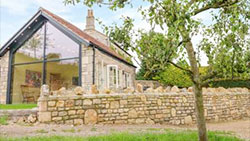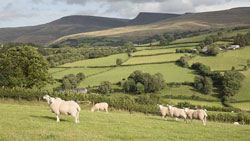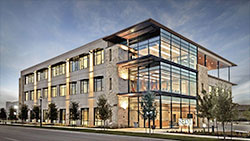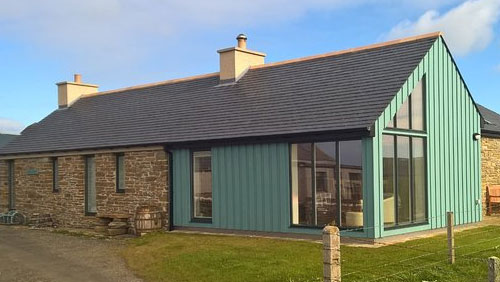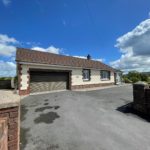Rhydargaeau, Carmarthen
Property Features
- 2 bedroom detached bungalow
- Popular village location
- Spacious plot
- Two separate garages
- Rural countryside views to fore
- 4 miles to Glangwili Hospital
- 5 miles to Carmarthen town centre
Property Summary
Full Details
Agent Note
The dwelling is thought to be of a non-standard construction, having been improved over the years.
Front Porch
Entrance Hall
uPVC door from the Porch leads into an entrance hall and glazed window. Carpet flooring, Phone point. Radiator.
Kitchen - dining room
4.48m x 3.79m (14' 8" x 12' 5")
Based and wall units with integrated electric hob, cooker and extractor fan and stainless steel sink. Storage cupboard. Linoleum flooring. Window to rear. Radiator. Door off into Pantry cupboard. Door to side into Conservatory.
Pantry Cupboard
1.50m x 2.16m (4' 11" x 7' 1")
Shelving units. Consumer unit. Linoleum flooring.
Conservatory
1.41m x 4.63m (4' 8" x 15' 2")
Triple aspect with door to front and rear. Linoleum flooring.
Living Room
5.58m x 3.37m (18' 4" x 11' 1")
Fireplace with gas fire (which has been decommissioned). Carpet flooring. Radiators. Window to front. Door into Internal Hall.
Internal Hall
Doors into the two bedrooms and family bathroom. Attic hatch.
Bedroom 1
3.12m x 3.58m (10' 3" x 11' 9")
Window to front. Carpet flooring. Radiator.
Bedroom 2
4.64m x 3.14m (15' 3" x 10' 4")
Window to rear. Carpet flooring. Radiator.
Family Bathroom
1.64m x 3.15m (5' 5" x 10' 4")
3 piece to include bath tub, wash hand basin and WC. Airing cupboard with hot water cylinder. Electric heater. Window to rear. Linoleum flooring.
Integral Garage
5.34m x 5.66m (17' 6" x 18' 7")
A spacious garage with roller shutter door to the front and door through into a Utility Room / Cloakroom. Attic/loft access.
Utility Room & Cloakroom
5.35m x 1.91m (17' 7" x 6' 3")
Accessed via the garage or door to the rear is a Utility Room with base units, stainless steel sink, plumbing for washing machine. Worcester oil fired boiler. Shelving units. WC. Tiled flooring. Window to rear.
Externally
A tarmacadam driveway leads off the unclassified highway to the front of the property with ample parking area and access to the integral garage with low maintenance shrubs, bushed and flower beds to the front and sides. Patio slabs wrap around the property and provide vehicular access to the detached garage to the rear and the enclosed lawn garden.
Detached Garage
4.28m x 6.08m (14' 1" x 19' 11")
A concrete built garage under a sheeted roof with up and over door and side pedestrian door to the side.
Services
The property benefits from all mains services to include mains water, mains electricity and mains drainage. The property benefits from oil central heating via Worcester boiler in the Utility Room,
Council Tax Band
Band D Carmarthenshire County Council - approx. £1,729.74 per annum for 2021/2022.
Energy Performance Certificate
EPC Rating E (47).
Tenure
We are advised the property is held on a Freehold basis being unregistered.
Viewing
Strictly by appointment with the Vendors Agents Rees Richards & Partners.
Please contact Carmarthen Office for further information:
Tel: 01267 612021 or email property@reesrichards.co.uk
