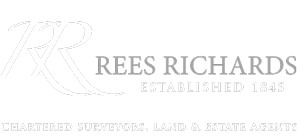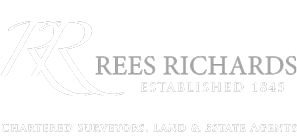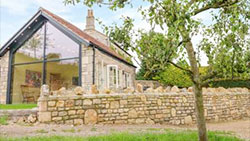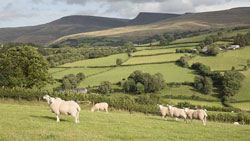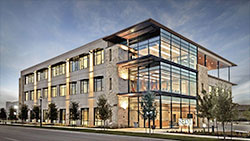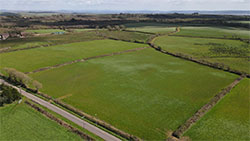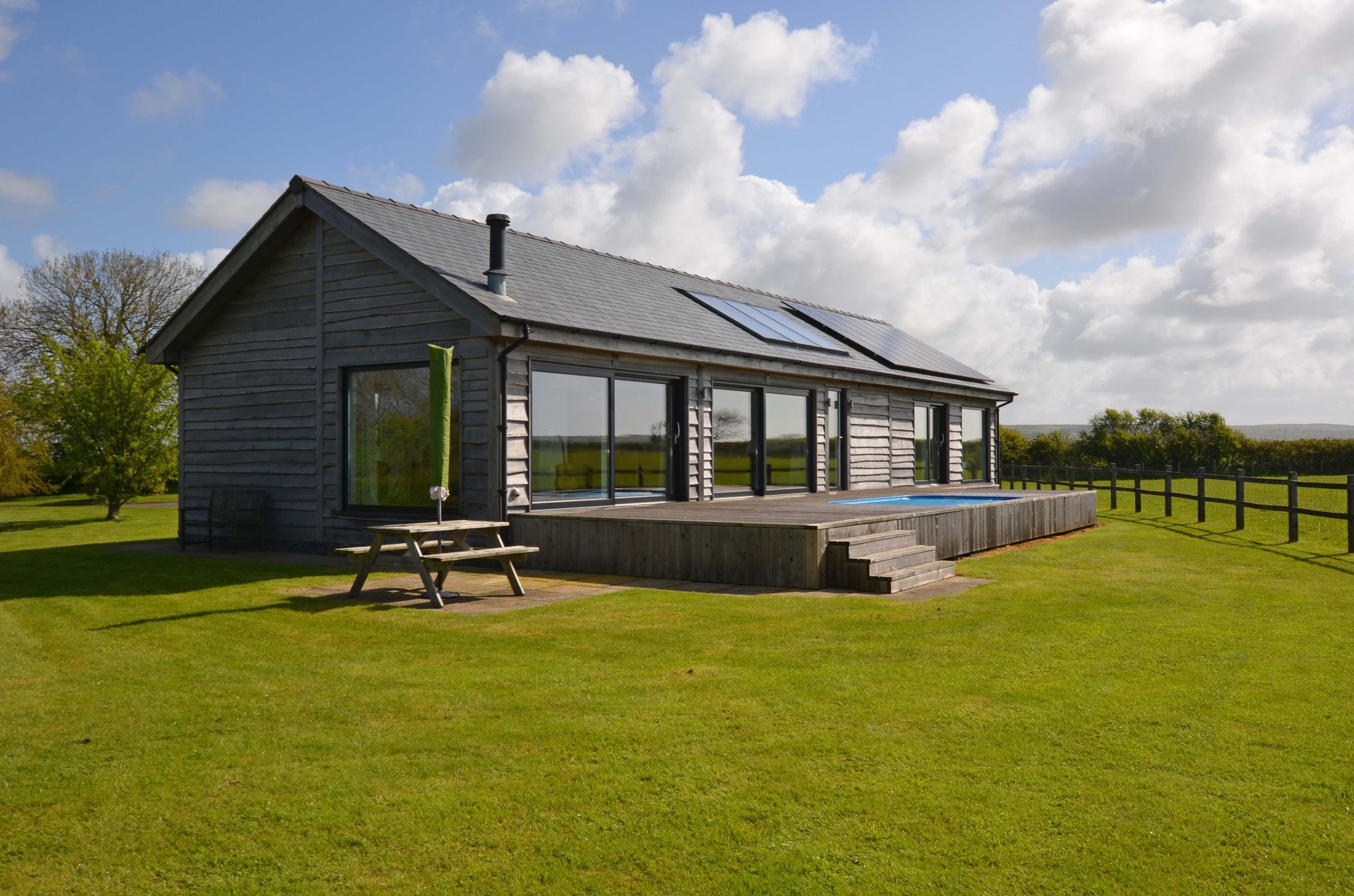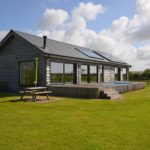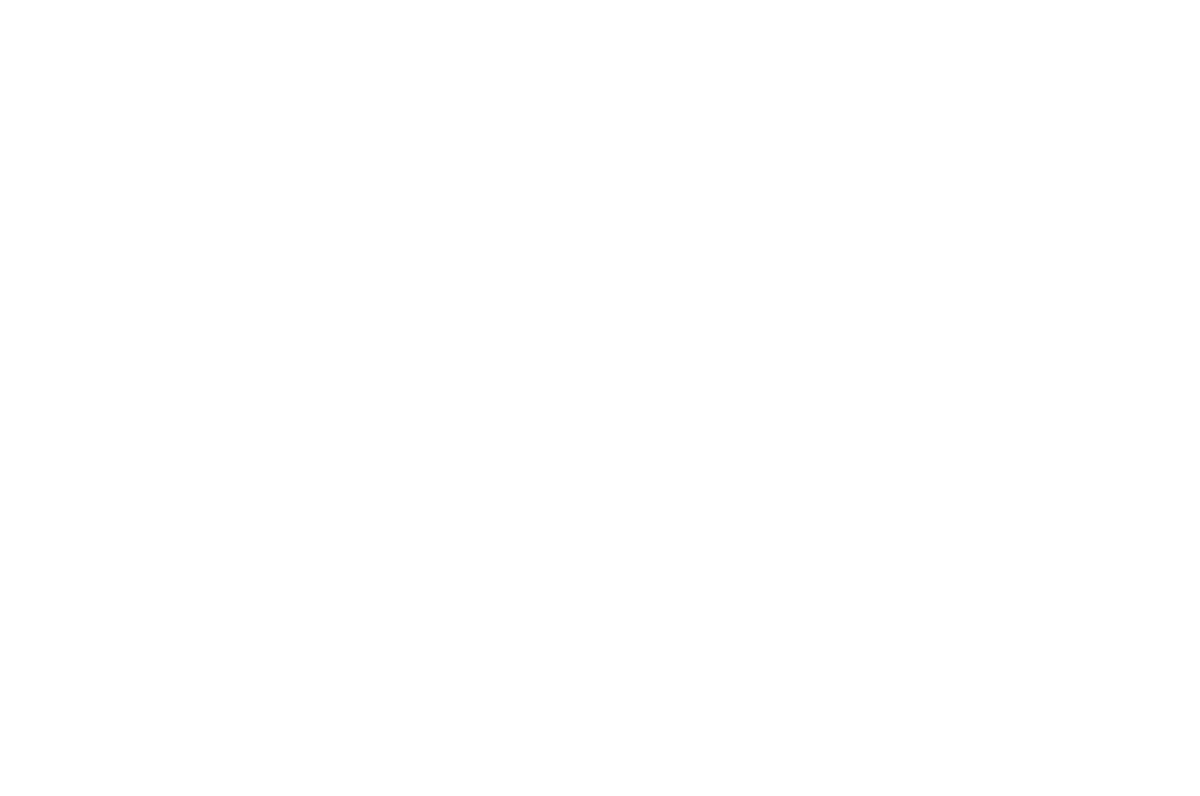Swansea
Property Features
- Residential Smallholding - Exceptionally well maintained
- Eco Lodge - Low carbon footprint - Built to a high specification
- Good quality pasture/arable land in all about 20 acres
- Off road riding
- Stable block and storage building
- No close neighbours - Secluded but with good access
- No light pollution - No road noise
Property Summary
The Lanches, is in our opinion, a unique residential smallholding consisting of the 2/3 bedroomed solid oak clad eco lodge which has been built to a very high specification enjoying excellent views over the owned land to front and surrounding countryside. The accommodation briefly comprises the open plan bespoke kitchen/breakfast room and lounge with extensive use of glass to the south facing aspect making the interior very light and airy. There are two main bedrooms both with en-suite facilities, study or further bedroom and separate cloakroom. Opening out onto western cedar red decking with inset swimming pool and swimming stream.
Full Details
Property Description
The Lanches, is in our opinion, a unique residential smallholding consisting of the 2/3 bedroomed solid oak clad eco lodge which has been built to a very high specification enjoying excellent views over the owned land to front and surrounding countryside.
The accommodation briefly comprises the open plan bespoke kitchen/breakfast room and lounge with extensive use of glass to the south facing aspect making the interior very light and airy. There are two main bedrooms both with en-suite facilities, study or further bedroom and separate cloakroom.
Opening out onto western cedar red decking with inset swimming pool and swimming stream.
Outside the outbuildings again are western red cedar clad including 4 no. loose boxes and tack room with overhang and separate hay storage building positioned adjoining gateway to the first field.
The land is adjoining the homestead and is in three main enclosures being at present laid to permanent pasture but is capable of growing a variety of crops in all about 20 acres. The site of the old quarry with separate entrance provides hardstanding for storage use, machinery, fodder, etc.
The residence has the benefit of under floor heating via a ground source pump which also heats the domestic water, roof mounted solar thermal panels for domestic hot water with further solar p.v. panels for electricity, any excess of which is fed into the grid providing additional income.
Situation
In the heart of the Gower countryside in a private position with direct access onto bridle paths offering safe off road riding.
Approached via double oak gates onto tarmacadamed driveway with turning/parking area. Formal well maintained gardens with manicured lawns surrounding.
In close proximity to the village of Knelston which has the local primary school and garage/provision store.
About 14 miles from the City of Swansea.
Directions
From the village of Knelston proceed down the slight road incline and directly at the left bend of the road turn right, continue on then take first left up into Llandewi Farm, straight through farm onto a well maintained concrete road until reaching The Lanches on the left hand side.
The Accommodation
Hallway
Solid limestone flag floor. Oak doors to rooms off. Pull down ladder to boarded loft.
Cloakroom
Oak stand housing granite pebble washbasin with mixer taps, w.c.
Open Plan Living Accommodation
About 20' 0" x 29' 0" (6.10m x 8.84m)
Kitchen/Breakfast Room Area
Limestone flag floor throughout. Bespoke ranges of solid oak fronted and wall units. Franke stainless steel sink unit with mixer tap set into quartz granite work surface. Four ring Neff induction hob with extractor fan over. Central island with oak drawers and cupboards under quartz granite worktop. Fitted stainless steel microwave. Built in Neff dishwasher. Neff Pyrolytic steam oven and coffee machine and warming drawer. Built in Neff fridge and freezer.
Lounge Area
Morso log burning stove.
Surround sound speaker points.
Utility Room
With solid oak fronted wall and base units and quartz granite work surfaces. Limestone flag floor. Plumbed for washing machine. Ceiling spotlights.
Bedroom One
Approx. 9' 10" x 10' 9" (3.00m x 3.28m) Patio door to rear decking. Walk in wardrobe with range of bespoke oak built wardrobes, shelves and drawer units.
En-Suite
Oval bath with chrome mixer taps. Fully tiled surround. Oak unit housing granite pebble hand basin with mirror over. Chrome heated towel rail. Floor level shower cubicle with glass screen and stainless steel deluge head.
Bedroom Two
Approx. 8' 5" x 9' 9" (2.57m x 2.97m) Fitted wardrobe with solid oak doors. Spotlights to ceiling. Window to front. Oak panelled door to en-suite facility.
En-Suite
Floor level open shower cubicle with glass screen and dual head chrome shower unit. Oak stand housing granite pebble hand basin with mixer tap. Mirror set into recess. Shaver point. w.c. Fully tiled surround.
Study/Bedroom Three
Approx. 6' 6" x 7' 6" (1.98m x 2.29m) Utilised as an office at present with bespoke range of furniture. Ceiling spotlights. Window to rear.
Outside
Swimming Pool
With built in swimming stream. Heated via air source heat pump.
Stable block
Western red cedar clad under a Cambrian slate roof.
4 No. Loose Boxes
Tack Room
Overhang to front
Haystore/barn
Storage Barn/Sheepshed
Approx. 15' 0" x 29' 0" (4.57m x 8.84m) Positioned at entrance gate into the first field enclosure. Western red cedar clad under a pitched Cambrian slated roof. Concreted floor.
The Grounds
Exceptionally well maintained gardens and grounds with manicured lawns.
The Land
In three main enclosures each with mains water tanks. In all about 20 acres.
Broadband
The vendors advise that the current broadband speeds are 38 MB/S accessed via sim router and external aerial.
Planning Status
Planning amendments pending.
Rights of Way, etc
Sold subject to all existing rights of way, wayleaves and easements (if any).
Services
Mains water and electricity. Private drainage.
Environmental Schemes
None.
Basic Payment Scheme
There are no entitlements.
Registered Smallholding
Tenure
Freehold with vacant possession on completion.
Viewing
Strictly by appointment with the sole agents.
