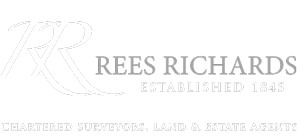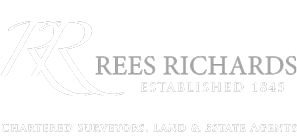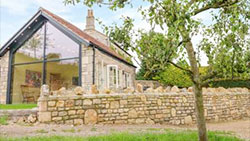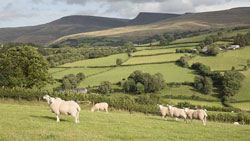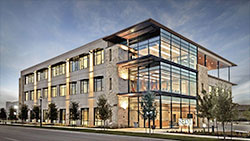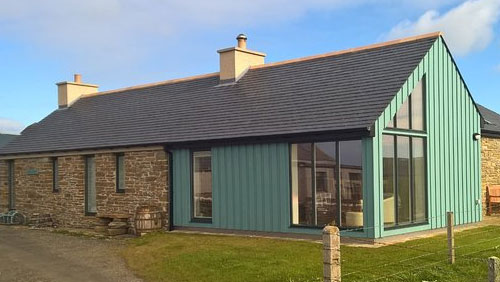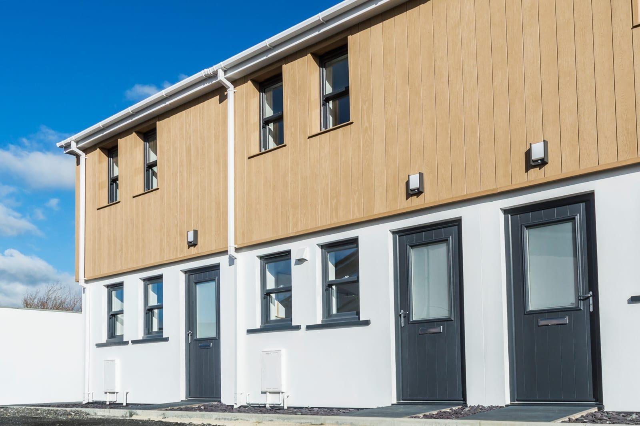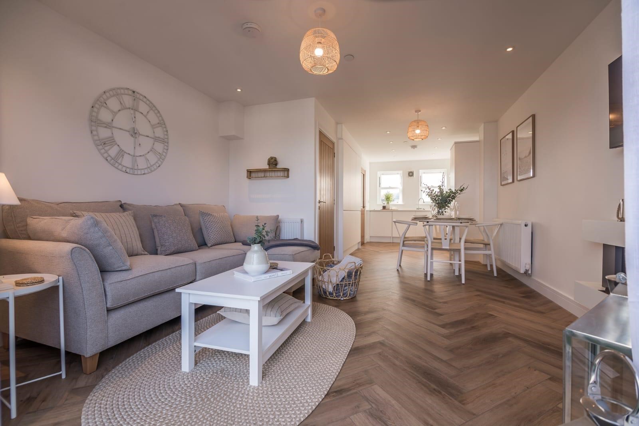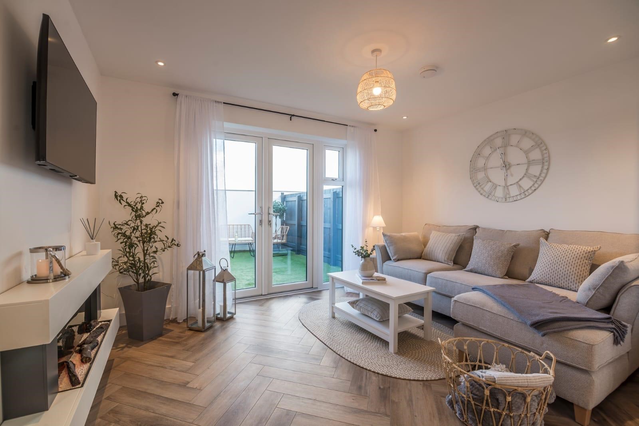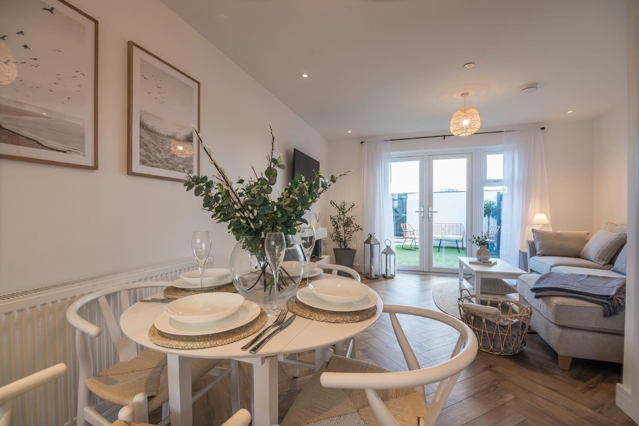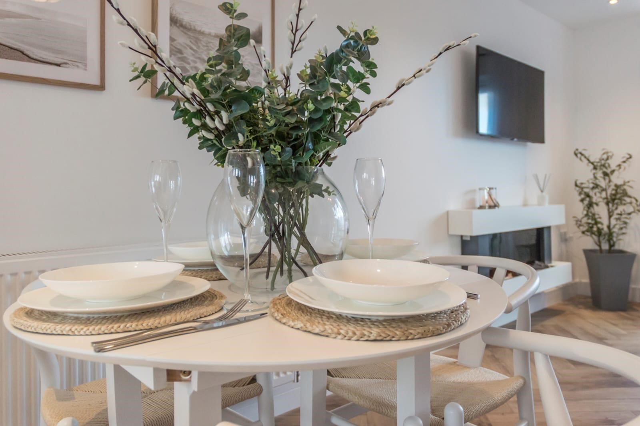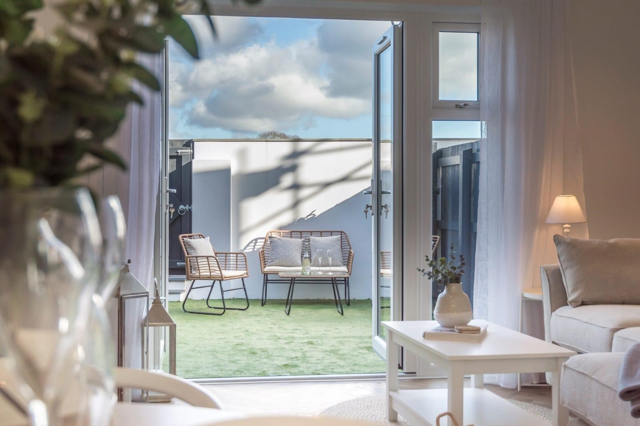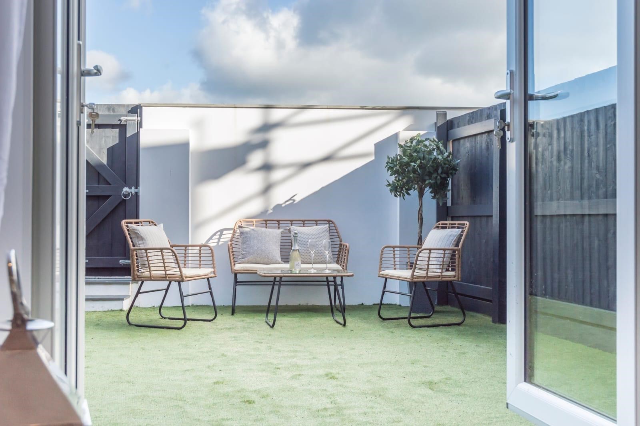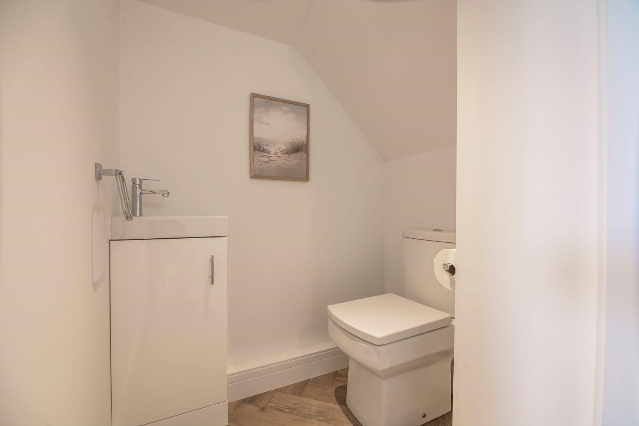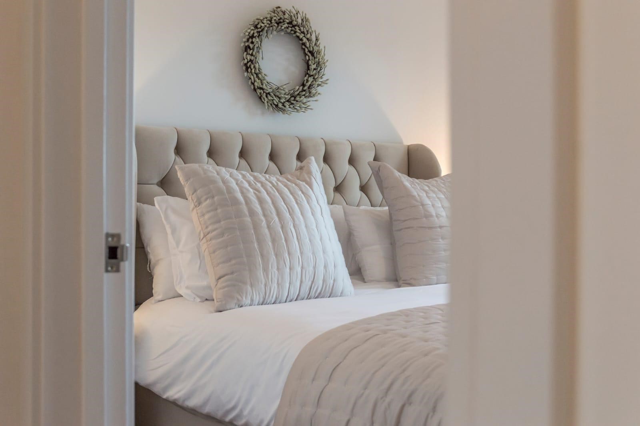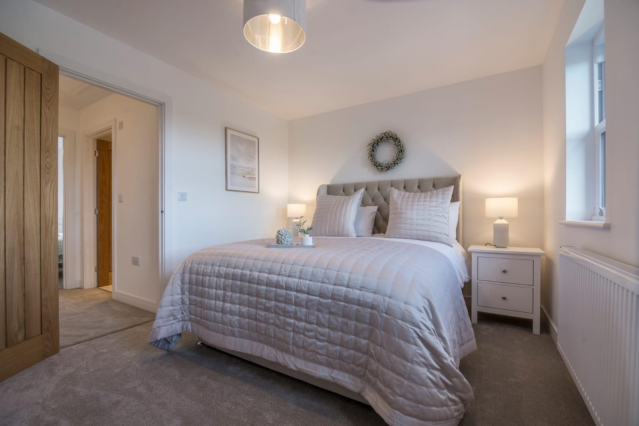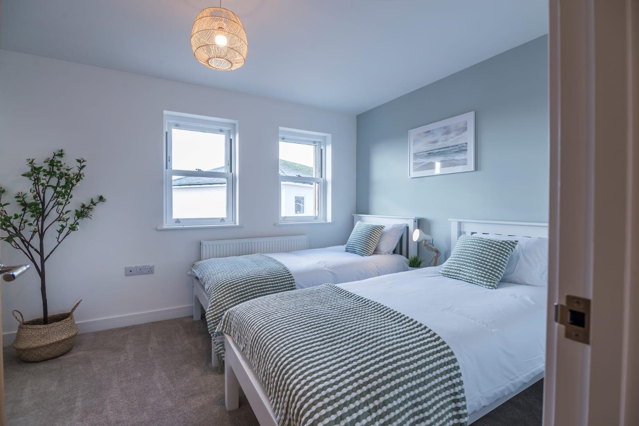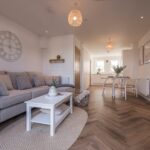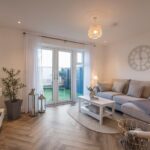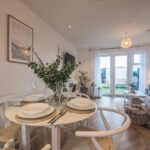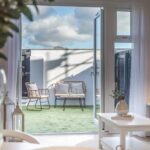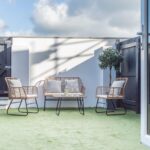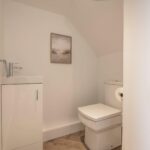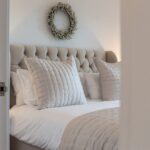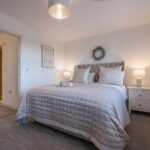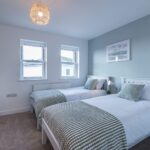New Hedges, Tenby
Property Features
- 2 Bedroom House
- 8m Open Plan Reception
- Enclosed Rear Garden
- Short Distance to Monkstone Beach
- Distant Sea & Coastal Views
Property Summary
A 2 bedroom property constructed to a high specification with great care and attention provided throughout, boasting an open plan reception space with French doors opening to an enclosed rear garden, within a short distance to the glorious Monkstone beach and the Pembrokeshire coastal path walk to Tenby & Saundersfoot.
Gas Fired Central Heating plus double glazing sash windows throughout.
Allocated Parking for 1 Car.
Full Details
Entrance Hall
Part glazed door to reception room and turning stairway to first floor.
Open Plan Reception
3.74m x 8m (12' 3" x 26' 3") Max
A delightful reception room with windows to the front ( south facing) and double French doors to the rear (east facing) with glazed side panels ensuring the reception space at this property is both light and airy.
Kitchen
Brand new fitted kitchen incorporating a range of integrated appliances, dishwasher, washing machine, fridge with freezer, built-in electric oven with four hob with extractor fan over. 2x sash windows to front aspect (south facing). Bank of 3 floor-to-ceiling units in matching design to the kitchen area, ample worktop space partly tiled walls, tiles splash back. Double glazed French doors (east facing) to enclosed rear garden, two radiators, inset ceiling spots.
Seperate W.C
Wash hand basin set into Vanity unit. Low level WC.
FIRST FLOOR
First Floor Landing
Access to loft space.
Bedroom 1
2.85m x 3.74m (9' 4" x 12' 3")
An attractive double room with 2x UPVC sash windows to the rear aspect (east) looking over neighboring farm land toward the coastline beyond and as far as the Gower on a clear day.
Bedroom 2
2.93m x 3.82m (9' 7" x 12' 6")
2x UPVC sash windows to front aspect ( south facing).
Bathroom
Attractive fitted suite comprising bath with shower over, W.C into vanity with sink and mixer tap, electric mirror over, chrome towel rail and tiled underfoot.
Exterior
Front aspect allocated parking for 1 car. Rear aspect enclosed rear garden with pedseatrain gate way opening to path to village. No 1 Monkstone provides access to the rear of the property by means of a paved path to the side aspect.
Further Information
Council Tax
T.B.C
EPC
Grade B
Tenure
The property is registered Freehold.
Viewing
Strictly by appointment with Rees Richards & Partners.
Please contact Luke Lawrence at our Tenby Office for further information:
Email: luke.lawrence@reesrichards.co.uk
Tel: 01834 526 126.
Agents Notes
1.Images used are taken from No 2 Monkstone.
