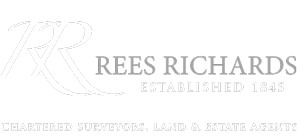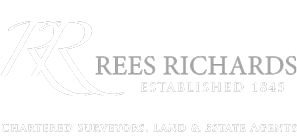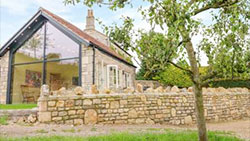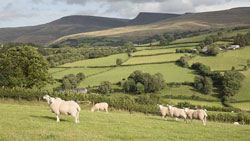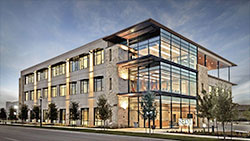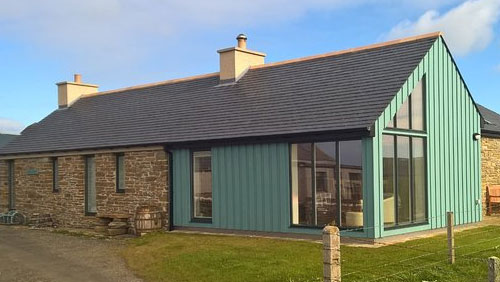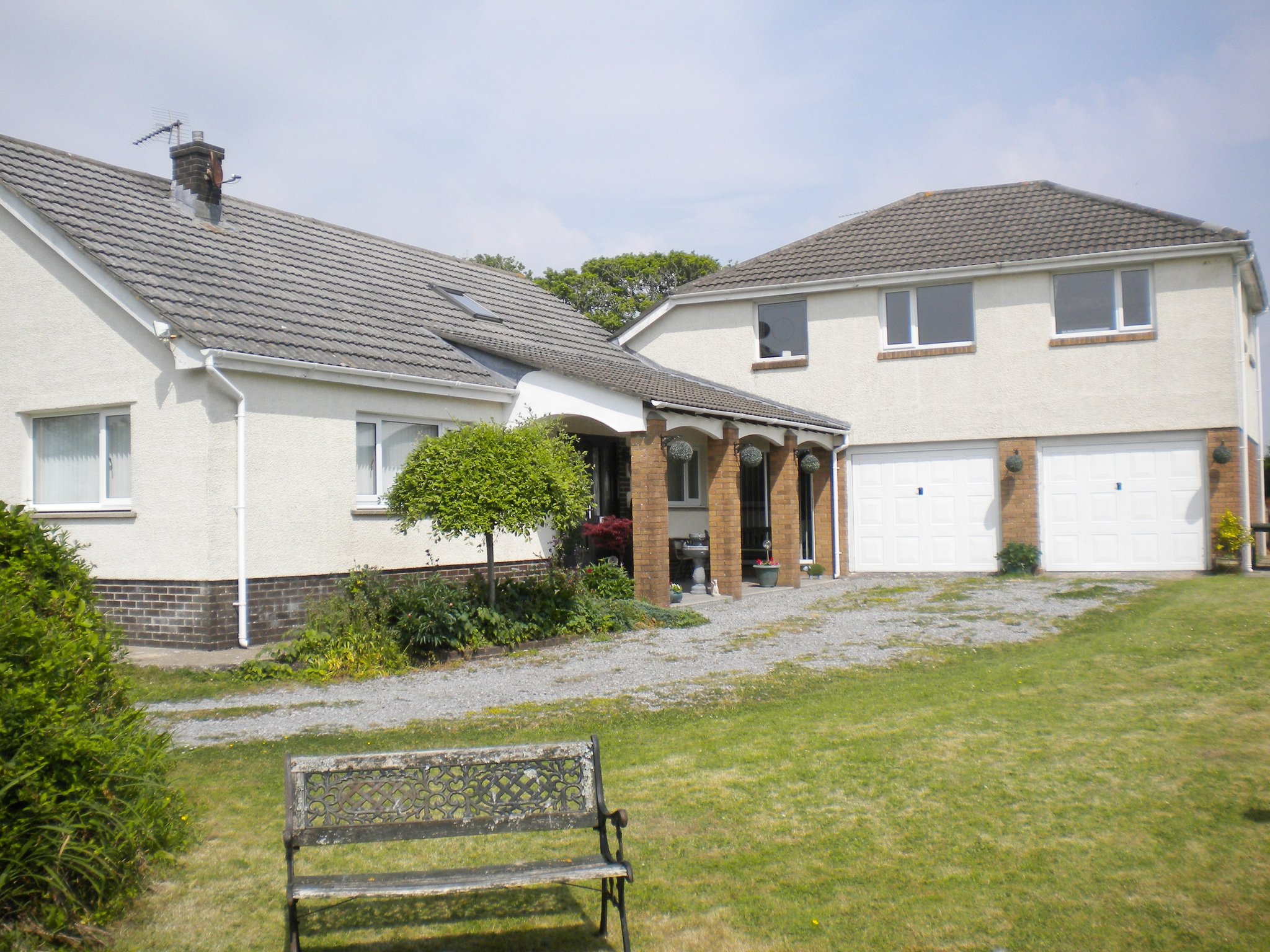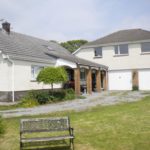Welshmoor, Swansea
Property Features
- Detached 5 bedroom modernised house
- Sundry outbuildings
- Exceptional countryside views
- Two pasture fields in all about 5.009 acres
- Generous sized lawn and gardens
- Heart of the Gower Peninsula
Property Summary
In our opinion an unusual and rare opportunity to purchase this well maintained residential holding consisting of the immaculate 5 bedroomed centrally heated fully modernised detached residence which has the benefit of a first floor lounge with picture windows surrounding affording exceptional views over the adjoining farmland extending to Cefn Bryn.
Full Details
Situation
Located in the heart of the Gower Peninsula being about 0.80 of a mile from the village of Llanrhidian and approximately 11.5 miles from the City of Swansea.
The Accommodation
LPG Central Heating System. New Worcester boiler installed September 2017. UPVC double glazed windows throughout.
Pillared entrance porch. Open fronted.
GROUND FLOOR
Hallway
Fitted chandelier
Storage cupboard
Stairs to first floor
Dado rail
Glass panelled door to: -
Lounge
11' 0" x 20' 02" (3.35m x 6.15m) max.
Fitted wall lights
Beamed ceiling
Fireplace housing log effect gas fire
Radiator
Windows to front and side aspect
Bedroom 1
10' 11" x 10' 11" (3.33m x 3.33m)
Laminate flooring
Fitted wardrobe
Radiator
Rear window
Bathroom
With panelled bath, w.c. and pedestal wash basin with wall mirror
Fully tiled surround
Laminate flooring
Bedroom 2
8' 05" x 12' 0" (2.57m x 3.66m)
Side facing room
Fitted wardrobe and radiator
Master Bedroom with Ensuite Facility
12' 04" x 15' 03" (3.76m x 4.65m)
Fitted wardrobe with mirrored doors
Laminate flooring
Radiator
Window to side garden
En-Suite
With fitted shower unit
Pedestal wash basin and mirror over wc
Fully tiled surround and tiled floor
Radiator
Kitchen/Breakfast Room
10' 11" x 15' 03" (3.33m x 4.65m)
Fully fitted kitchen with base and wall units
Cannon double oven with extractor fan
LEC fridge, Zanussi washing machine, NEF dishwasher
Single drainer sink unit
Breakfast bar and stools
Windows to front and side
Door to rear and further sliding glass panelled door to: -
Dining Room
11' 10" x 11' 10" (3.61m x 3.61m) Sliding patio doors to front garden
Fitted wall lights
Door to integral garage
Stairs to: -
Landing and Main Lounge
Landing
Stained glass window
Radiator
Double glass panelled doors to: -
Main Lounge
In our opinion a very light airy room with picture windows surrounding affording excellent views over the surrounding countryside and extending to Cefn Bryn.
Fireplace housing the LPG log effect gas fire
Two glass chandeliers
Two radiators
Return to main living accommodation:
Stairs from hallway
Landing 1
Velux window
Walk in
Airing cupboard with lagged hot water tank
Worcester boiler
Bedroom 4
11' 0" x 12' 01" (3.35m x 3.68m) Overlooking side and rear garden
Fitted wardrobe with central mirror
Storage space to eaves
Part beamed ceiling
Radiator
Bedroom 5
13' 06" x 20' 02" (4.11m x 6.15m) Open plan room
Two overhead light fittings
Storage to eaves
Timber clad ceiling
Two radiators
Outside
Lawned and shrub garden to front
Extensive lawn to side which if required could be utilised as a paddock
To the rear of the residence in a patio area
Storage/Garden Shed
Brick built under a timber and C.I. roof
Greenhouse
Part block, timber, glass and perspex sheet construction
Sundry Outbuildings
Forming part of the field including old garage and other outbuildings which all are in need of considerable repair
The Land
Two pasture fields with access opposite the entrance gate to the house with further gated access to the main road
In all the total area of the property is about 5.009 acres
Rights of Way, etc
Sold subject to all existing rights of way, wayleaves and easements (if any) whether mentioned or not
1. Vehicular and pedestrian access to the property over the lane from the main road, the lane is also a bridlepath which continues past the house
Common Grazing Rights
Awaiting search results
Services
Mains electricity, mains water and private drainage
Tenure
We are informed that the tenure is Freehold
Directions
From Upper Killay take the B4271 North Gower road until just before arriving at Llanrhidian village whereby on the right hand side is a no entry sign, take the road above which is a single track country road, proceed along this road for about 0.70 of a mile and the access lane to the property is on the right hand side opposite Prisg Farm.
