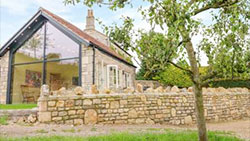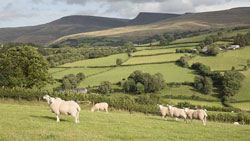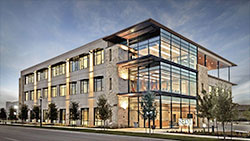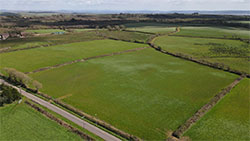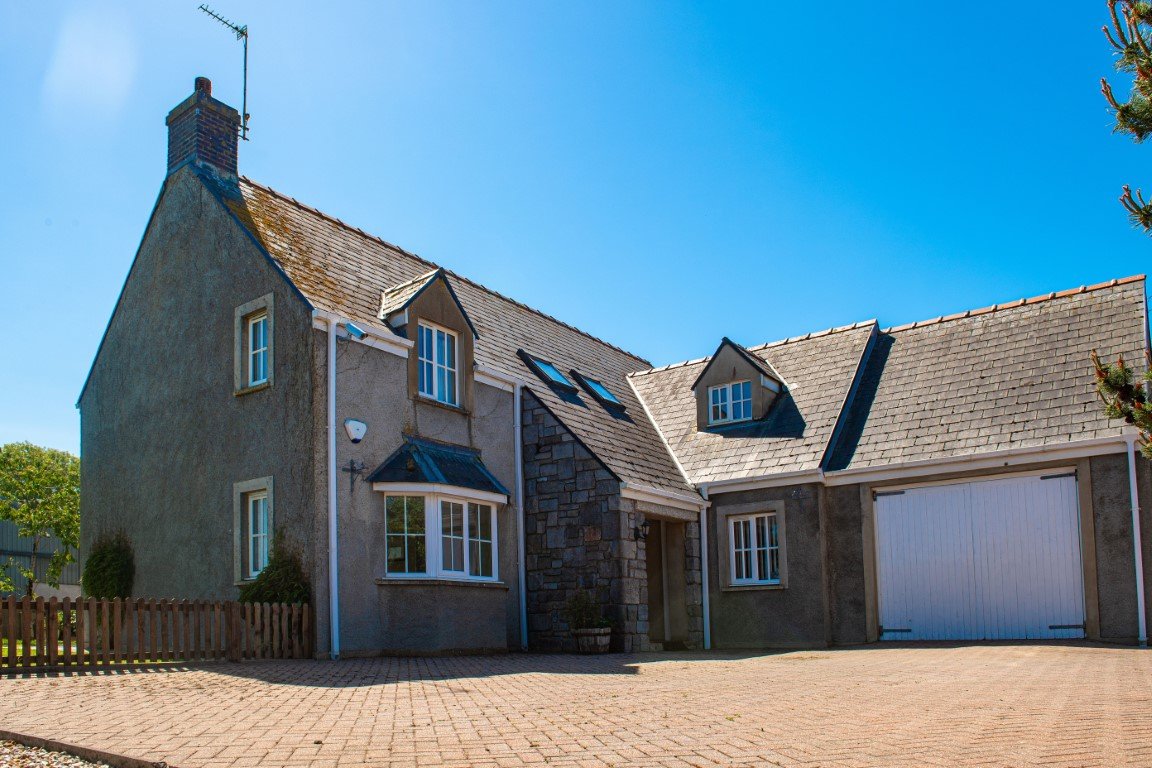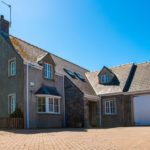Bird’s Lane, Tenby
Property Features
- 4/5 detached family home
- In excess of 1/4 acre plot
- No forward chain.
- Large kitchen-dining room
- 20 ft Home Office/Bedroom 5
- Walking distance to Carew Castle and millpond
Property Summary
Full Details
St Nicholas
Attractive stone porch with Portuguese granite head opening into entrance hall.
Entrance Hall
Part glazed front door with obscured glazed side panels.
Reception Hall
Affording attractive turning staircase to first floor with feature balustrade. Built in airing cupboard housing "Vaillant" gas fired boiler and water cylinder.
Cloack/ WC
Low level WC wash hand basin set into granite top chrome towel rail tiled under foot partly tiled walls obscured UPVC double glazed window to rear.
Kitchen/Breakfast Room
3.1m x 3.5m (10' 2" x 11' 6") 3.26m x 6.1m (10' 8" x 20' 0") L Shaped Room.
Attractive double aspect family room with large opening to conservatory/ sun lounge. Kitchen area fully fitted comprising of gas fired triple oven Aga. Attractive solid oak fitted kitchen with granite work surfaces, housing Belfast sink, built in dishwasher, American style fridge freezer.
A double aspect room with UPVC double glazed windows to east and southern aspect. Louvre doors open to cupboard space housing plumbing for washing machine.
Rear Porch
Double aspect porch part glazed door with UPVC double glazed window to side. Tiled underfoot. Cloak space.
Sun Lounge
2.98m x 4.3m (9' 9" x 14' 1")
A triple aspect room with matching tiles underfoot flow from Kitchen/ Breakfast Room. Double French doors to north and south. Two velux windows.
Lounge
3.9m max x 6.8m into bay (12' 10" x 22' 4")
Double aspect reception room with UPVC double glazed bay window to front and French doors to rear. Attractive feature gas coal effect fire with marble face, matching plinthe, all ornate carved wood surround and mantle over.
Bedroom 5/ Dining Room
3.4m x 6m (11' 2" x 19' 8")
Double aspect room with UPVC double glazed window to front and rear. Currently utilised as home office this room connects to the adjoining garage providing the potential for the room to become interconnecting to the main dwelling. The garage could easily become a fantastic space for home working/ business opportunity subject to necessary consents.
First Floor
Large built in storage cupboard. Velux to front.
Master Bedroom
3.4m plus built in wardrobe x 4.5m (11' 2" x 14' 9") x 2.7 x 1.8 L Shaped Room
Impressive triple aspect room with UPVC double glazed window to triple aspect front, side and rear. Extensive range of his and her built in wardrobes with study/dressing area.
En-Suite
Attractive refitted suite comprising low level WC wash hand basin with tiled splash back, illuminated medicine cabinet, over size " Bronte" Jacuzzi bath with shower over. Shower screen. Partly tiled walls Velux to front chrome towel rail.
Bedroom 2
3m x 4.2m (9' 10" x 13' 9")
UPVC double glazed window to rear extensive range of fitted bedroom wardrobes.
Bedroom 3
3m x 3.8m (9' 10" x 12' 6")
UPVC double glazed window to rear. Access to loft space.
Family Bathroom
Refitted 4 piece suite incorporating oversize double walk in shower low level WC pedestal wash hand basin, bath with corner mixer taps and shower hose attachment. Chrome towel rail. UPVC obscured double glazed window to rear. Partly tiled walls. Medicine cabinet with lighting over.
Half Landing
5 Steps to front aspect/ stepping into potential Study Area with UPVC double glazed window to front storage into eaves access to loft space.
Study Area
2.1m x 2.8m plus recces to window (6' 11" x 9' 2")
Bedroom 4
2.9m x 5.3m (9' 6" x 17' 5")
Double aspect room. Velux to rear, UPVC double glazed window to front, storage into eaves.
Adjoining Garage
3.8m x 5.8m (12' 6" x 19' 0")
Potential for additional accommodation to main dwelling with access from Bedroom 5/ Dining room existing garage of block/cavity construction currently offers heating via gas fired radiator, power and lighting. A fantastic space that's is presently utilised as garage/ workshop but has great potential for further home office/work space/ business use-subject to necessary consents.
External
St Nicholas is set on a generous size plot extending to approximately a 1/4 of an acre. Ample parking on the paved forecourt plus hard standing for boat/motor home, external power and water points. The gardens are mainly laid to lawn with south facing rear garden providing a lovely spot for alfresco dining and entertaining. The property is set back from the main village road and accessed via set of stone pillars and access gates.
Location
Situated in Sageston, St Nicholas is positioned on the far eastern edge of the picturesque village of Carew. The magnificent castle with a 23 acre surrounding millpond, steeped in history extending back some 2000 years. A stroll from St Nicholas, passing the Flemish chimney en route, takes you to a lovely circular walk around the castle and mill pond that starts at the car park and follows along the southern side of the castle- you can cross the causeway over the river on a little bridge before picking up the path again on the northern side of the castle.
Sageston is close to the nearby towns of Pembroke & Pembroke Dock and lies approx. 6 miles distant from both coastal resorts of Tenby & Saundersfoot that boast a fine selection of sandy beaches, picturesque harbours, further eateries and individual shops/boutiques.
Directions
Follow the A477 toward Pembroke Dock and upon reaching the roundabout take the exit for Carew Castle (A4075) follow this road for approximately 100 yards and upon reaching the castle on your left hand side take the turning right towards Carew Village marked by Carew Inn. Follow this road for approximately 1/2 a mile passing the Flemish Chimney on your left hand side and St Nicholas will be found on your right hand side indicated by one of our For Sale Boards.
Services
Mains electricity, mains water, mains gas and mains drainage are connected.
Viewing
Strictly by appointment with the Vendors Agents Rees Richards & Partners. Please contact Luke Lawrence for further information on:
Email: luke.lawrence@reesrichards.co.uk
Mob: 07831 566 667
Fixtures and Fittings
All other fixtures, fittings and furnishings are expressly excluded unless agreed in advance.
Wayleaves, Easements and Rights of Way
The property is sold subject to and with the benefit of all right of way, easements and wayleaves.

