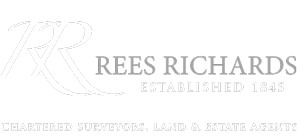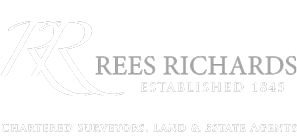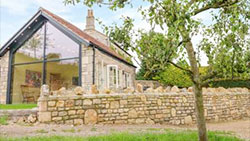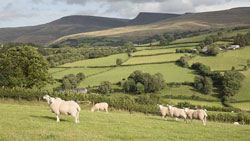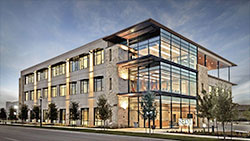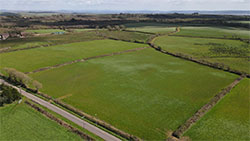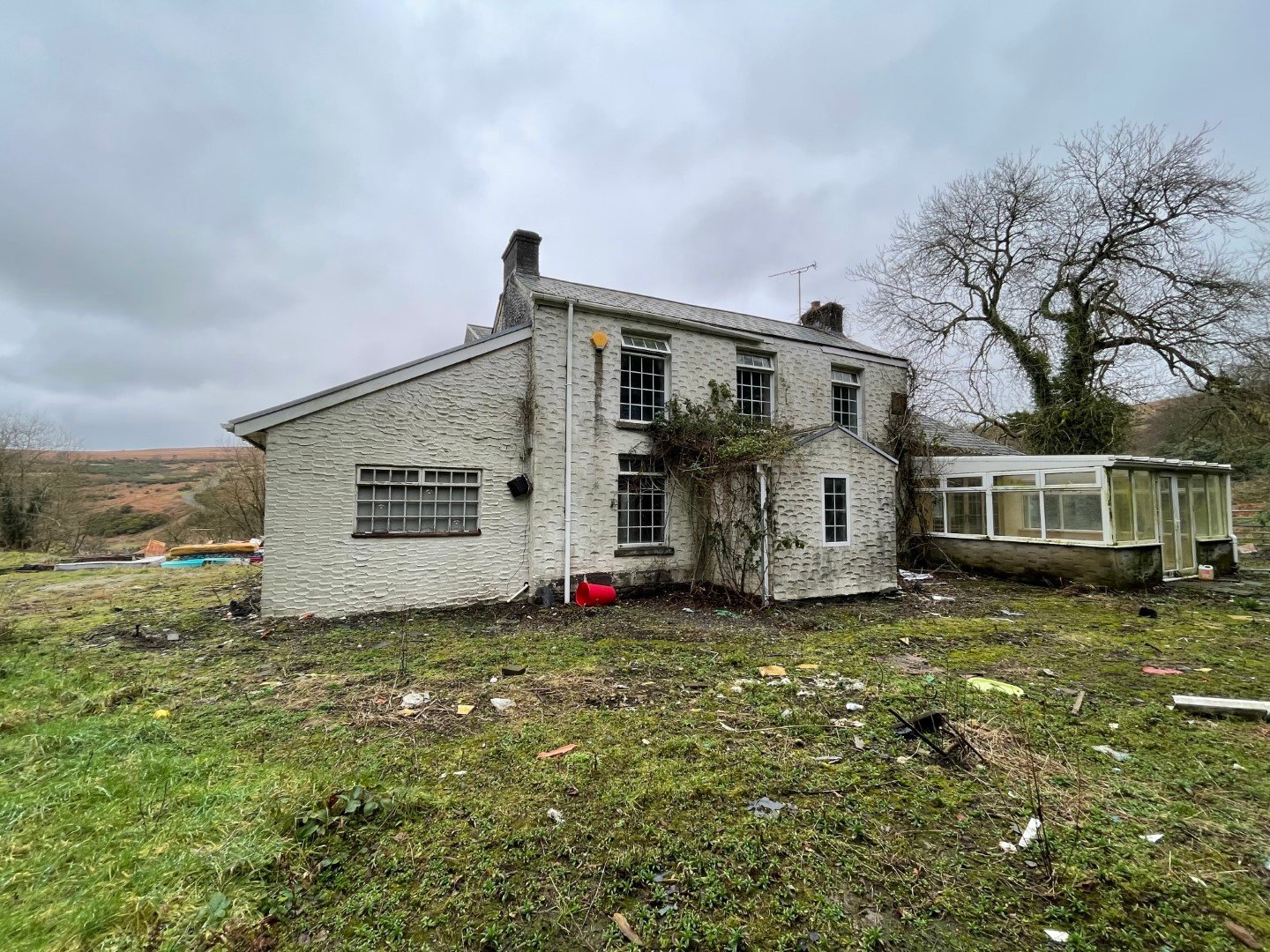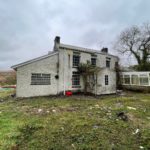Cwm Dulais, Swansea
Property Features
- Excellent renovation project
- Over 2,500 sq.ft. 6-bedroom property
- Static Caravan and Log Cabin
- Granted CLEUD application
- Set in 1.34 acres of grounds
- Wonderful views of Cwm Dulais
Property Summary
Full Details
Description
Plum Tree Cottage comprises a 6-bedroom detached property which has been extended over many years and extends to approx. 2,500 sq. ft. which is in need of complete renovation. The property offers an excellent scope to create a large family home set in grounds amounting to 1.34 acres, along with the benefit of a static caravan and timber log cabin, with granted CLEUD (Certificate of Lawful Existing Use or Development) application.
Situation
The property is situated in the quiet hamlet of Cwm Dulais, home to a cluster of rural properties and benefits from walks and bridleways directly adjoning the property leaading through the Cwm Dulais valley up to the common at Mynydd Pysgodlyn.
The A48 at it's junction opposite the entrance of Pontarddulais Garden Centre lies a mile to the south, with both the town of Pontarddulais and the village of Pontlliw are within 2 miles distance. The M4 at Junction 47 (Penllergaer) and Swansea city centre are within 4 miles and 9 miles respectively to the south - east, providing convenient road access along the M4 corridor.
Accommodation
Ground Floor
Front Entrance Porch
2.31m x 1.79m (7' 7" x 5' 10")
Door into entrance porch with tiled floor. Window to front. Opening to internal hall with access to lounge, L-shaped living - dining room and stairs to first floor.
Lounge
3.40m x 3.80m (11' 2" x 12' 6").
Concrete floors. Fireplace with timber surround. Window to front.
L Shaped Living - Dining Room
Dual aspect room with laminate flooring with open fireplace and log burner (not in use). Window to front and two patio doors to the rear garden. Door to side into rear hall/utility room and a further door to the side into internal hall leading into kitchen.
Living Area - 3.78m x 4.37m (12' 5" x 14' 4").
Dining Area - 4.43m x 6.88m (14' 6" x 22' 7")
Utility Room / Rear Hall
3.41m x 2.28m (11' 2" x 7' 6")
Plumbing for washing machine with ample room for base units. Door to side to garden. Two windows to rear. Door into bathroom and former sauna.
Ground Floor Bathroom
3.30m x 3.40m (10' 10" x 11' 2")
Tiled floor and walls. Shower cubicle. Corner bath. WC. His and her's hand basin. Window to side. Door into former sauna now used as storage purposes.
Internal Hall off L-shaped Living - Dining Room
Hall with door into a second shower room and into the kitchen - breakfast room. Tiled floor.
Shower Room
1.63m x 2.10m (5' 4" x 6' 11")
WC. Shower cubicle. Hand basin. Tiled flooring and walls. Window to rear.
Kitchen - breakfast room
8.83m x 4.60m (29' 0" x 15' 1")
Former kitchen with plumbing and electrical connections in place. Grant Boiler in situ - not in use. Tiled floor. Door to rear. Window to rear. Two windows to side. Door to front leading into conservatory.
Conservatory
4.44m x 3.66m (14' 7" x 12' 0")
Windows to sides and front. Door to front leading to front garden. Tiled flooring.
First Floor
Stairs from the front internal hall leading to the first floor landing providing access to 6-bedrooms and family bathroom and a small landing area to the front. Window to front. Attic access.
Bedroom 1
3.42m x 3.75m (11' 3" x 12' 4")
Carpet flooring. Window to front.
Bedroom 2
4.51m x 3.33m (14' 10" x 10' 11")
Built in storage cupboards. Hand basin. Window to rear.
Family Bathroom
2.71m x 1.75m (8' 11" x 5' 9")
WC. Wash hand basin. Freestanding roll top bath. Tiled flooring and walls. Window to rear.
Bedroom 3
3.16m x 3.31m (10' 4" x 10' 10")
Window to rear.
Bedroom 4
4.66m x 3.67m (15' 3" x 12' 0")
Built in storage structure (no doors). Wash hand basin. Window to rear.
Bedroom 5/Play Room
3.25m x 4.48m (10' 8" x 14' 8")
Window to side. Sloping roof with restricted head height in part.
Bedroom 6
2.59m x 3.84m (8' 6" x 12' 7").
Window to front.
Externally
The property is set in spacious grounds extending to approx. 1.34 acres and benefits from two vehicular access points off the shared private road. The first, being the main access point is via a gently sloping track down to a gravel parking area and provides access to the house, static caravan, log cabin and most of the grounds. The second access point leads directly from the shared private road to the side of the house itself and provides access to the oil tank for deliveries.
The grounds are a mix of overgrown shrubs, hedges and fruit trees to the front of the house along with unmanaged grounds surrounding the property itself with a raised patio/terraced area to the rear of the property.
The property is bordered with hedgerows, trees and fencing on all boundaries.
Static Caravan
The static caravan has been in situ for approx. 15 years and was previously used as living accommodation and has since been unoccupied for a number of years. The caravan benefits from a connected electric, water and foul drainage connections.
Timber Log Cabin
The log cabin situated in front of the static caravan has also been in situ for a number of years and benefits from three internal rooms and a loft space accessed via a ladder. The cabin also benefits from electric connection.
CLEUD (Certificate of Lawful Existing Use or Development)
We understand from the seller than an application for a Certificate of Lawful Existing Use or Development for the sitting of a static caravan and log cabin for ancillary accommodation is currently being determined by the Local Planning Authority with a confirmation of the successful application due by the end of February 2022.
This application has since been granted. Please get in touch if you wish to have sight of the granted document.
Sales Plan
Please find enclosed plan outlined in Red illustrating the area included within the sale of the property.
Services
No investigations have been carried out with the statutory undertakers. We understand that the house benefits from mains electricity and mains water, along with oil fired central heating and private drainage via septic tank drainage system.
Rights of Way, Wayleave and Easements
The property is sold subject to and with the benefit of all rights, including rights of way, whether public or private, light, support, drainage, water, and electricity supplies and any other rights and obligations, easements and proposed wayleaves for masts, pylons, stays, cables, drains and water, gas and other pipes, whether referenced or not.
We do note that overhead pylon lines crossing the property.
Japanese Knotweed
We have been advised that there is an area of Japanese Knotweed on the northern boundary of the property in the rear garden, located more than 7 meters from the habitable space, which has been subject to a 5-year treatment plan from April 2016 until April 2021 which has now ended. However, we understand that continued treatment has been applied to the knotweed by the knotweed management company, with scope for the new purchaser to commence a new 5-year or 10-year treatment plan.
Council Tax Band
We understand that the property is within Council Tax Band F charges of approx. £2,579.46 for the year 2021/22.
Energy Performance Certificate
The property benefits from an EPC Rating G (19).
Planning
Any planning related enquiries please contact the Planning Department at the City & County of Swansea. Council.
Directions
From the A48 (Pontlliw to Pontarddulais road), turn off onto Heol Y Barna, opposite the junction to Pontarddulais Garden Centre and Pontarddulais Golf Club. Proceed up Heol Y Barna for approx 0.8 miles until you go over the cattle grid and onto the common, then take a left hand turn back on yourself signposted A1K9 Ltd Training Academy. Proceed for approx. 100 yards and follow the lane around to the right (U-bend corner), once you have gone over the cattle grid. Do not go straight ahead to the A1K9 Training Academy. Continue on the lane once the tarmacadam has ended and proceed for approx. a further 150 yards and pass Ty Cwm Dulais and Cwm Dulais House on your left and right hand sides. Plum Tree Cottage gateway can be found straight in front, identified by our For Sale board.
Viewing
Strictly by appointment by sole agents Rees Richards & Partners.
Please contact Swansea Office for further information.
Druslyn House, De la Beche Street, Swansea SA1 3HH
Tel: 01792 650705
Email: property@reesrichards.co.uk
