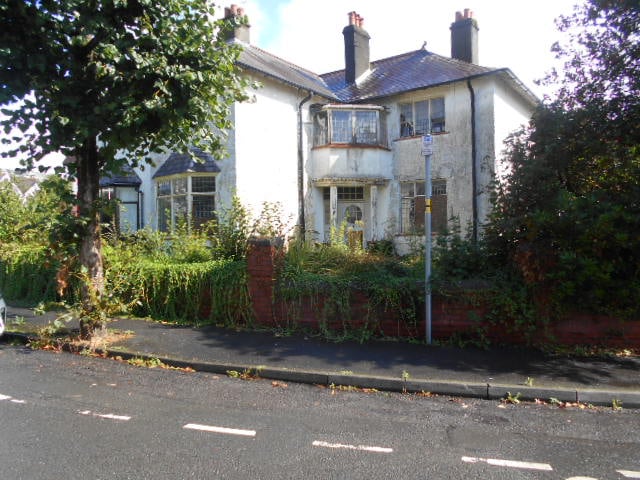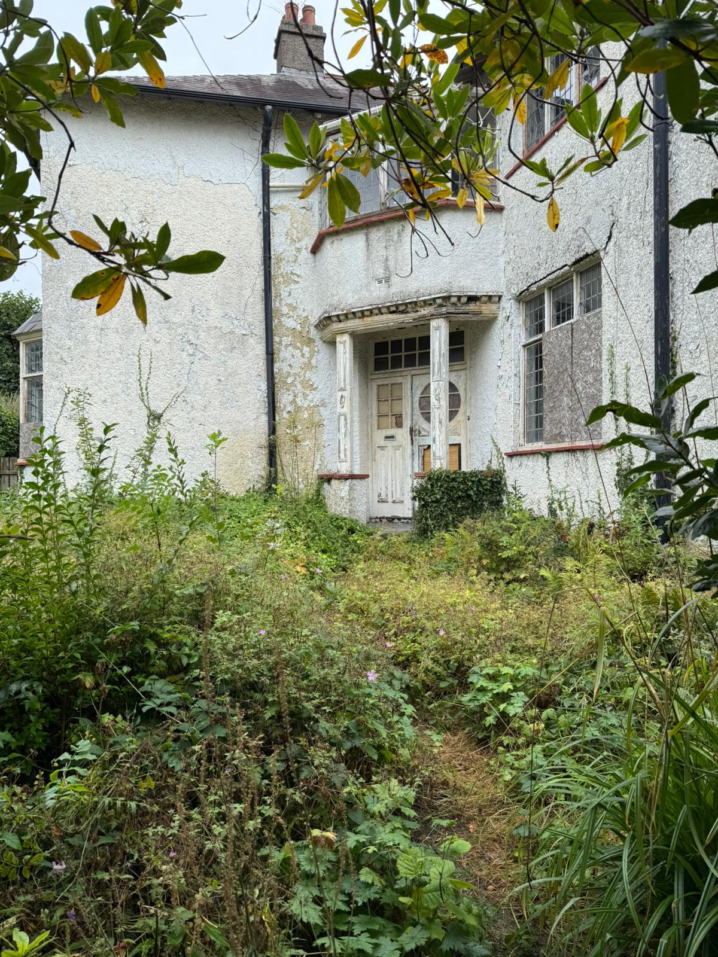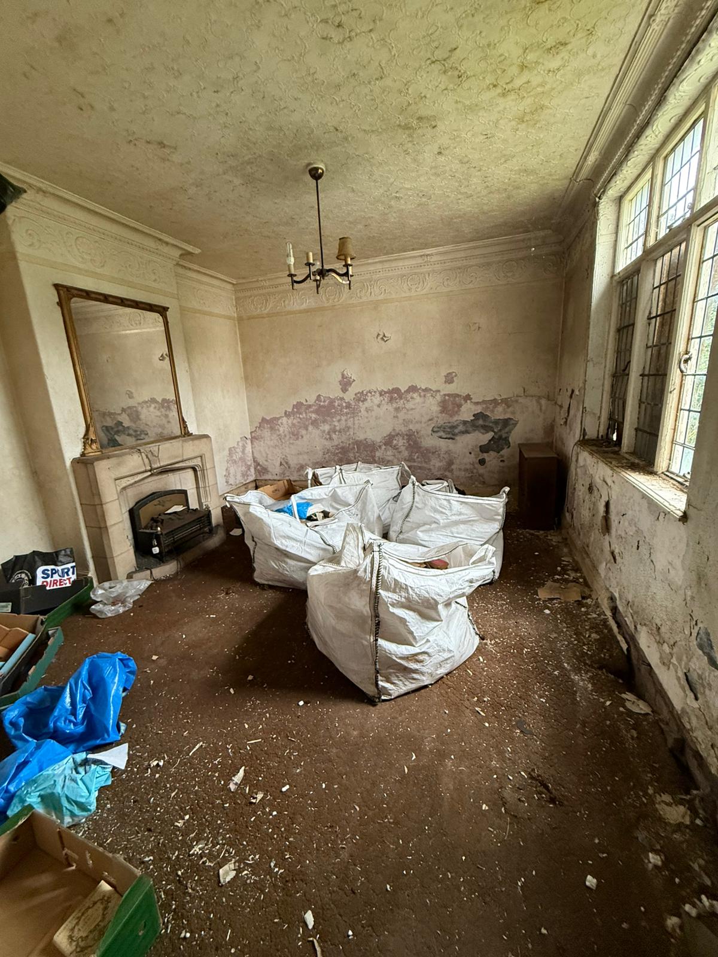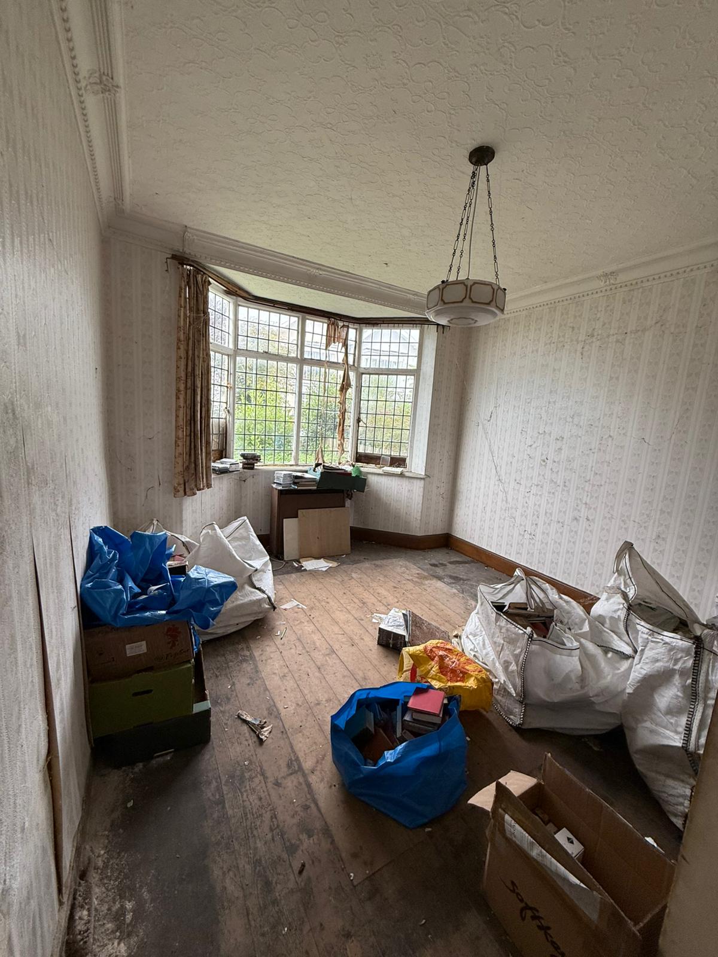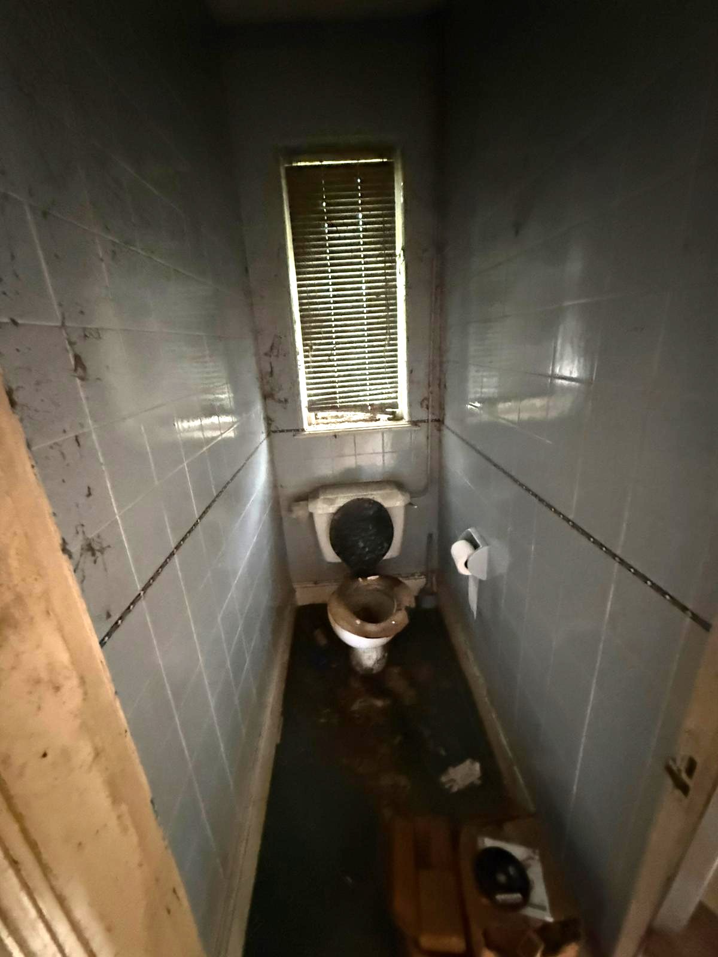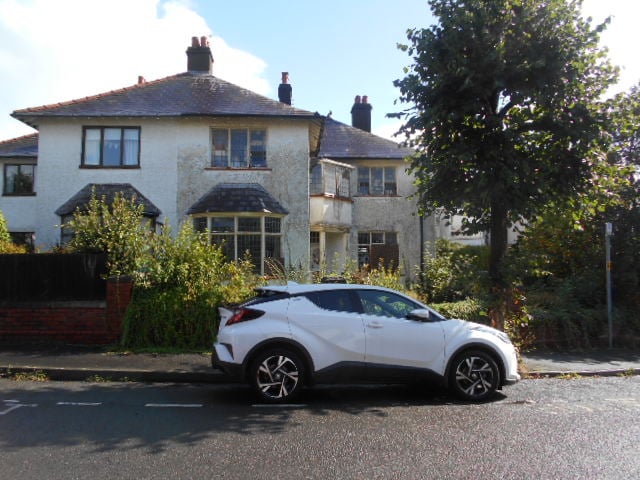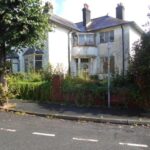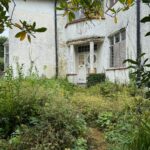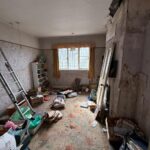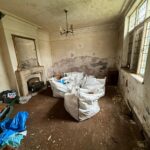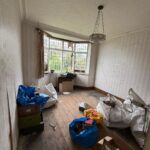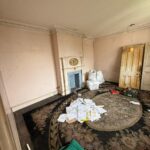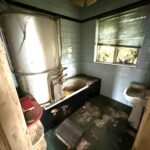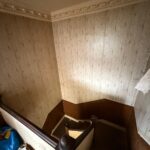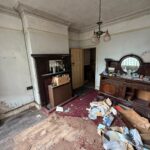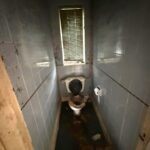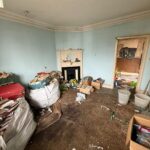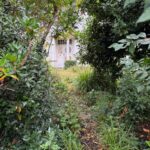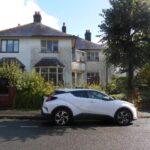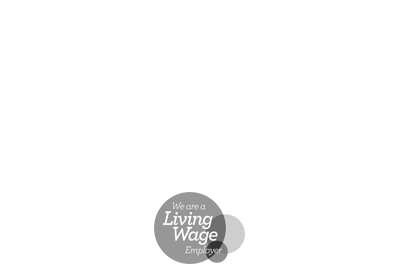Eaton Crescent, Swansea
Property Features
- 4 Bedroomed Semi-Detached House
- In need of building works and complete restoration
- Garden to front and side
- Garage to rear
- To be offered for sale by Public Auction
- At The Rasoi Indian Kitchen (Garden Room), Pontlliw, Swansea, SA4 9DY
- On Wednesday 29th October 2025 at 3 p.m.
Property Summary
Full Details
Description
To be offered for sale by public auction (subject to conditions of sale and unless sold previously) A rare opportunity to purchase a 4 bedroomed semi-detached property which requires building works and complete restoration. Garden to front and side with pedestrian access off Eaton Crescent. To the rear of the property is we are informed a good sized garage (access overgrown at present).
Location
Situated in a highly sought after popular residential area being in close proximity to the Uplands shopping centre and Swansea City Centre.
The Accommodation
No central heating system
Ground Floor
Entrance Porch
Front door leading to, in our opinion, an impressive hallway with feature fireplace
Lounge
Approx. 13' 5" (min) x 12' 0" (4.09m x 3.66m) Front room. Fireplace. Leaded light single glazed bay window
Sitting Room
Approx. 13' 6" x 15' 10" (4.11m x 4.83m) Leaded light single glazed window. Minster fireplace
Dining Room
Approx. 11' 8" x 16' 3" (3.56m x 4.95m) (including bay) Bay window. Feature fireplace
Breakfast Room
Approx. 9' 4" (max.) x 12' 9" (2.84m x 3.89m) Old Aga cooker (not working)
Kitchen
Approx. 7' 7" x 11' 8" (2.31m x 3.56m) Door to: -
Rear passage
Scullery
Seperate W.C.
Utility Room
Door to rear
First Floor
Landing
Bay window gallery. Platform
Bedroom No. 1
Approx. 11' 11" x 13' 5" (3.63m x 4.09m) Front room. Single glazed leaded window. Fireplace
Bedroom No. 2
Approx. 13' 6" x 15' 10" (4.11m x 4.83m) Single glazed leaded window. Fireplace
Bedroom No. 3
Approx. 12' 8" x 12' 10" (3.86m x 3.91m)
Bathroom
Pedestal wash basin. An extremely unusual antique bath with shower attachment
Seperate W.C.
Bedroom No. 4
11' 6" x 13' 0" (3.51m x 3.96m) Single glazed leaded window. Fireplace
Outside
Garden to front, side and rear. Overgrown
Garage
We are informed that it is a good sized garage (Overgrown. Will be cleared). Positioned to the rear of the property. We can give no assurances to the access to the garage. Please refer to the auction pack.
Tenure
Freehold. Title possessory. Land Registry Title No. CYM910473. See Contract
Wayleaves, Easements and Rights of Way,
The property is sold subject to and with the benefit of all rights, including rights of way, whether public or private, light, support, drainage, water and electricity supplies and any other rights and obligations, easements and proposed wayleaves for masts, pylons, stays, cables, drains and water, gas and other pipes, whether referenced or not.
Services
Mains water, electricity and drainage. Electricity disconnected for safety reasons.
None of the services have been inspected or tested.
Council Tax
Band G - Approximately £3530.47 - City & County of Swansea
Viewing
Strictly by appointment with the Auctioneers only.
NOTE: As previously stated the property is in a very poor state of repair. Viewing is at your own risk although accompanied by the Auctioneers.

