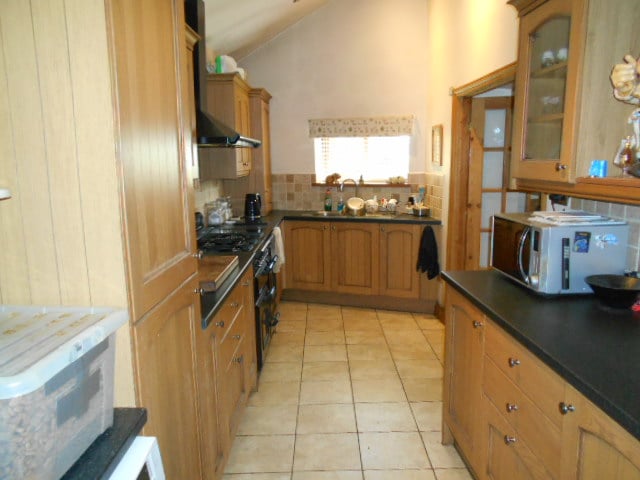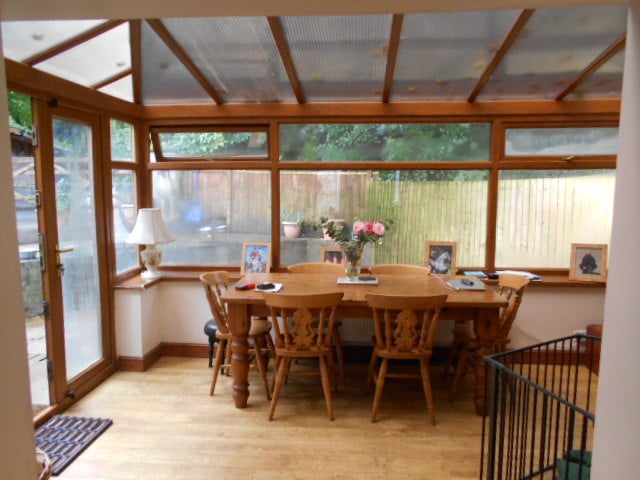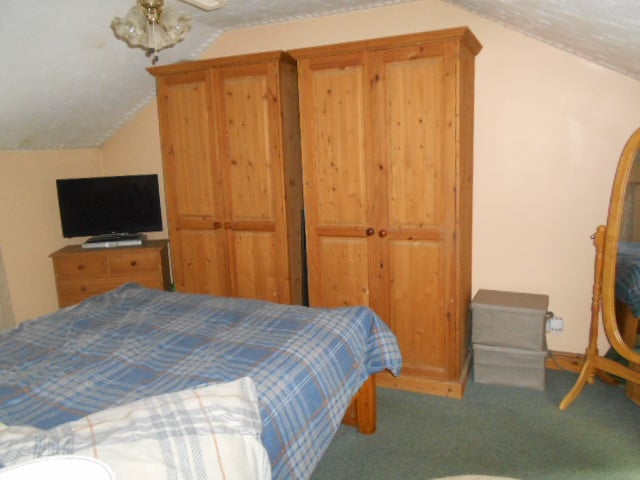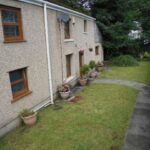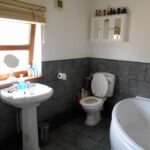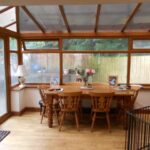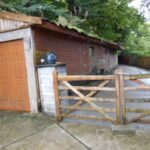603 Birchgrove Road, Swansea
Property Features
- Two bedroomed centrally heated cottage
- Off road parking
- Patio
- Purpose built stables, kennels and garage
- Gated yard
- Garden to front
Property Summary
Full Details
Description
An opportunity to purchase this two bedroomed centrally heated property comprising, in our opinion, an attractive lounge with log multi fuel burner, archway open plan to conservatory dining room, fitted kitchen, study and bathroom to the ground floor with two good sized bedrooms to the first floor access via spiral staircase from the lounge. Off road parking driveway leading through double entrance gates into rear yard with the benefit of purpose built garage, stable block and dog kennels. Lawned garden to front of cottage and patio to rear.
Situation
Fronting the main Glais to Birchgrove road being the B4291. Located in the village of Glais just off the A4067 and about 1.5 miles from Junction 45 of the M4 motorway at Ynysforgan and approximately 5 miles from the City of Swansea.
The Accommodation
Gas fired central heating boiler new December 2022
All double glazed windows except for the landing
Ground Floor
Walled front garden with steps and pathway to: -
Front entrance door directly into: -
Lounge/Open Plan to Conservatory
Lounge
Approx. 13' 2" x 15' 4" (4.01m x 4.67m) Feature fireplace housing multi fuel log burner. Recess alcove with light over. Wood effect laminate flooring. Beamed ceiling. Spiral staircase to first floor. Two number radiators
Archway to Conservatory
Approx. 9' 0" x 13' 10" (2.74m x 4.22m) Utilised as a dining room. French doors to patio. Radiator. Laminate floor
Archway from Lounge to: -
Study/Sitting Room
Approx. 8' 2" x 10' 4" (2.49m x 3.15m) Laminate flooring. Radiator. French doors to patio
Bathroom
Fitted corner bath, pedestal wash basin, w.c., shower unit. Wall mounted medicine cabinet. Radiator. Tiled floor. Part tiled surround
Galley Kitchen (Accessed via double glass panelled doors from lounge)
Approx. 7' 4" x 29' 7" (2.24m x 9.02m) With fitted base and wall units. Single drainer sink unit. Integrated fridge/freezer. Extractor fan hood. Plumbed for washing machine and tumble dryer. Ideal combi boiler new December 2022. Door to rear yard
First Floor
Landing
(Single glazed window)
Bedroom No 1
Approx. 9' 10" x 11' 5" (3.00m x 3.48m) With walk in wardrobe. Radiator. Front room
Bedroom No. 2
Approx. 10' 4" x 14' 4" (3.15m x 4.37m) Front room. Radiator
Outside
Walled front lawned garden with steps to pathway. Patio to rear. Off road parking to side. Double gates to yard area leading to range: -
Block construction timber clad with onduline roof (needs replacing)
Garage
3 No. loose boxes and tack room
2 No. kennels with store room
Enclosed yard to front
Note
It has been noted that Japanese Knotweed is evident on the southern boundary of the yard area although not on the property. Vendor looking into instructing a specialist firm to advise on eradication programme.
Council Tax
City & County of Swansea - Band C - Approx. £1722 (2024/2025)
Tenure
The property is held freehold with vacant possession. Land Registry Title No. WA266081
Rights of Way, etc.
Sold subject to all existing rights of way, wayleaves and easements (if any) whether mentioned or not.
Viewing
Strictly by appointment with the sole agents.



