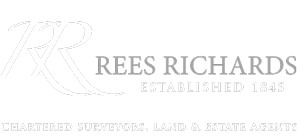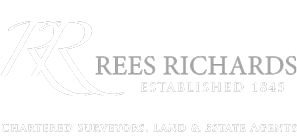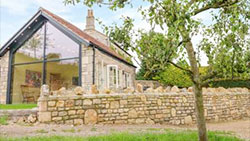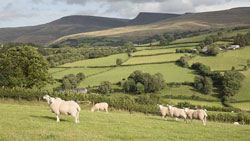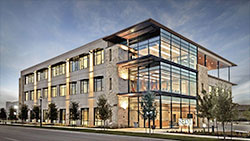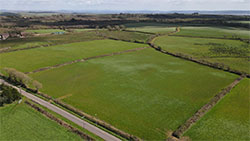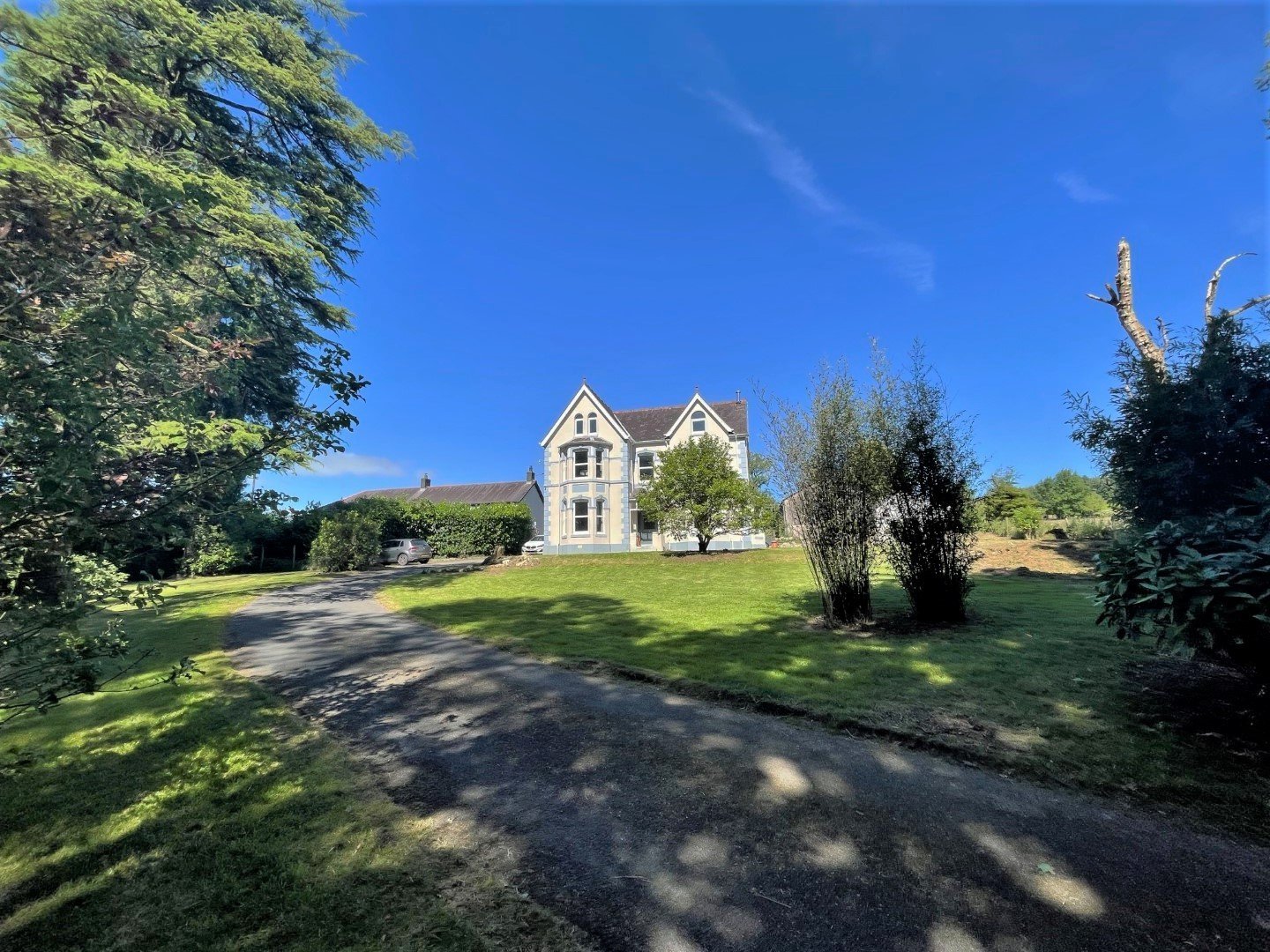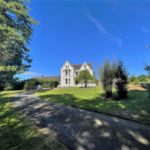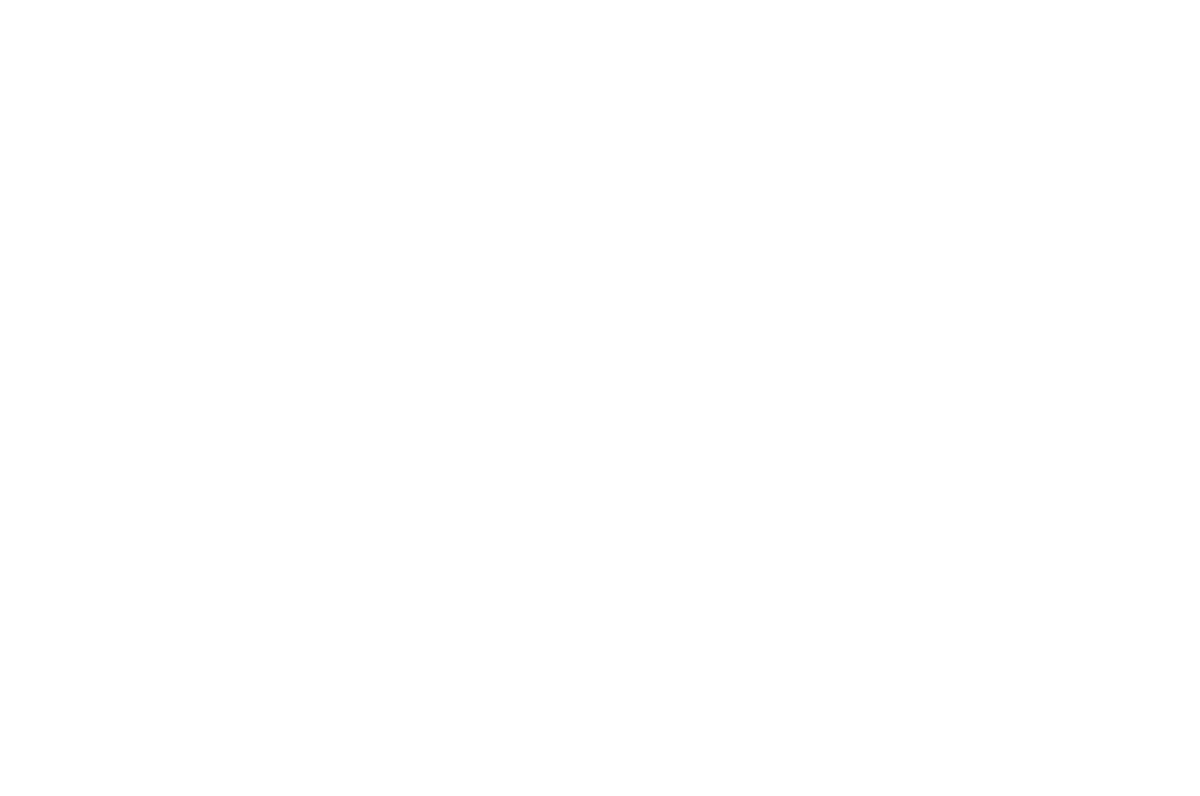Alltwalis Road, Carmarthen
Property Features
- Attractive Smallholding
- Set in 8.71 acres
- 8-bedroom manor house
- Flexible living accommodation
- 10 minutes to Glangwili Hospital
- 15 mintues from Carmarthen Town Centre
- 30 minutes from Cardigan Bay / Ceredigion coastline
- A range of useful outbuildings
Property Summary
An attractive country residence comprising a 8-bedroom 4-reception room Mansion House with traditional and modern outbuildings all set in 8.71 acres.
Full Details
History
Derlwyn Mansion was built in the early 1900's and has been the current owners family restoration project over the last 10 years whilst restoring and retaining many character features to include traditional Victorian tiles, picture rails and fireplaces, to name a few.
Situation
Derlwyn Mansion is set in a convenient rural location surrounded by open countryside and farmland, just off the A485, being the main Carmarthen to Aberystwyth road providing excellent road links to Glangwili Hospital within 6 miles (10 minutes) and Carmarthen town centre within 7.5 miles (15 minutes). The local villages of Rhydargaeau and Peniel offer a range of local amenities to include a local Welsh medium Primary School, nursery, Petrol Station with convenience store and Post Office and hourly bus service into Carmarthen, passing the property entrance. The very popular Ceredigion/Cardigan Bay coastline is also within 30 - 40 minutes drive to the north.
Accommodation
Ground Floor
Entrance Hall
A timber framed door to front with stained glass window surround leads into the entrance hall with original tiled flooring and stairs up to the first floor. Phone point. Radiator.
Living Room
4.65m x 4.19m (15' 3" x 13' 9")
Bay window to front. Window to side. Open fireplace and lined chimney with 8 kw log burner installed in 2013. Radiators. Carpet flooring.
Home Office
4.17m x 3.72m (13' 8" x 12' 2")
Bay window to side. Fireplace is closed off. Carpet flooring.
Dining Room
4.68m x 4.20m (15' 4" x 13' 9")
Bay window to front. Fireplace with electric fire. Archway into Kitchen. Carpet flooring.
Kitchen - breakfast room
4.24m x 4.72m (13' 11" x 15' 6")
Base and wall units with central breakfast bar. Range cooker with gas hob and electric oven. Stainless steel sink. Integrated bins. Plumbing for dishwasher. Windows to side. Vinyl click waterproof flooring. Door into Boiler Room.
Boiler / Crafts Room
2.89m x 3.68m (9' 6" x 12' 1")
Plumbing for washing machine. Worcester oil fired boiler. Central heating control panel. Sliding patio door to rear. Tiled flooring.
Pantry
1.51m x 1.52m (4' 11" x 5' 0")
Shelving units. Timber sash window to rear. Plumbing available. Quarry tiles.
Rear Hall / Boot Room
Door to rear. Door into main entrance hall to front. Under stairs cupboard. Tiled flooring.
Shower Room
1.62m x 2.52m (5' 4" x 8' 3")
Shower cubicle with electric shower. Wash hand basin. Window to side. Lino fooring. Attic hatch.
Utility Room
2.51m x 2.74m (8' 3" x 9' 0")
Base and wall units. Stainless steel sink. Gas hob - not in use. Extractor hood. Window to rear. Airing cupboard of former gas boiler - used for storage purposes. Tiled flooring.
Cloakroom
1.14m x 1.71m (3' 9" x 5' 7")
WC. Wash hand basin. Tiled flooring. Window to side. Tiled flooring.
First Floor
Stairs lead up to a half landing with large glazed window to the rear overlooking the rear garden. Door off into rear Bedroom. Carpet flooring.
Rear Bedroom 1
3.77m x 4.47m (12' 4" x 14' 8")
Built in storage cupboard. Window to side. Wash hand basin. Door into en-suite. Original wooden floors.
En-suite
Shower cubicle. WC. Lino flooring. Window to side. Attic hatch.
Main Landing
Doors to 3 bedrooms, bathroom and further stairs to the second floor.
Master Bedroom
4.70m x 4.13m (15' 5" x 13' 7")
Window to front and side. Fireplace with feature electric fire. Carpet flooring. Archway leading into a dressing area with door into walk-in-wardrobe and en-suite.
Dressing Area
1.69m x 1.56m (5' 7" x 5' 1")
Carpet flooring.
En-suite
2.51m x 3.59m (8' 3" x 11' 9")
Bath with shower and screen, WC, wash hand basin. Towel rail. Window to side. Lino flooring.
Bedroom 3
2.24m x 3.35m (7' 4" x 11' 0")
Window to front. Wash hand basin. Carpet flooring.
Bedroom 4
2.24m x 4.68m (7' 4" x 15' 4")
Bay window to front. Door into WC. Carpet flooring.
Cloakroom
1.76m x 1.59m (5' 9" x 5' 3")
WC with wash hand basin. Window to side. Carpet flooring. Scope to create/add shower to create en-suite.
Family Bathroom
2.93m x 2.63m (9' 7" x 8' 8")
Shower cubicle. Bath tub. WC. Wash hand basin. Window to side. Towel rail.
Linen Store / Airing cupboard.
1.50m x 1.99m (4' 11" x 6' 6")
Window to rear. Water tank. Shelving units. Carpet flooring.
Second Floor
Staircase leading up to landing with doors off into 4 bedrooms, cloakroom and store room.
Bedroom 5
3.17m x 4.29m (10' 5" x 14' 1")
Window to side. Original timber flooring. Restricted head height in part. Used as exercise room.
Cloakroom
2.26m x 2.19m (7' 5" x 7' 2")
WC. Wash hand basin. Cupboard with water tank. Linoleum flooring. Restricted head height in part.
Bedroom 6
4.75m x 4.10m (15' 7" x 13' 5")
Window to side. Carpet flooring. Restricted head height in part.
Bedroom 7
3.60m x 4.24m (11' 10" x 13' 11")
Window to front. Carpet flooring. Restricted head height in part.
Store cupboard
2.24m x 2.20m (7' 4" x 7' 3")
Bedroom 8
4.94m x 4.24m (16' 2" x 13' 11")
Window to front. Carpet flooring. Aerial. Restricted head height in part.
Externally
The house is set in grounds extending to approx. an acre and is approached via a sweeping tarmacadam driveway leading to the front with ample parking for 3 - 4 vehicles to one side. The driveway continues around the front and side elevation to the double car garage. To the front there is lawn grounds bordered with flower beds, shrubs, mature and established woodland. To the rear, there is a large patio/hard standing area offering a range of uses, along with a further lawn area to the rear boundary, also bordered with established bushes and trees.
Outbuildings
Double Garage
5.60m x 5.70m (18' 4" x 18' 8")
Two rolling garage doors to the front lead into a garage with electricity connection.
Traditional Stone Outbuilding
3.63m x 2.41m (11' 11" x 7' 11")
Door and window to front. Housing oil storage tank. Electric connection.
WC to rear. Water tap.
Modern Outbuilding
12.73m x 10.81m (41' 9" x 35' 6")
Multipurpose outbuilding of a steel portal framed construction under a pitched fibre cement roof with two internal stable enclosures and tack/feed area, as well as generous general storage area. Large sliding doors to front. Part open to rear with gate providing access to the land. Light and power connection. Water tap nearby.
Land
The land is divided into three easy to manage enclosures and extends to approx. 7.71 acres in total, all of which benefits from stock proof fencing and hedgerow boundaries. The land is suitable for grazing and cropping purposes and benefits from wide gateway access off the front tarmacadam driveway and via the modern outbuilding opening. The land benefits from natural water supply.
Further Information
Energy Performance Certificate
EPC Rating D (59).
Council Tax Band
Carmarthenshire County Council Band H approx. £3,459.48 for 2021/2022.
Tenure
We are advised that the property is held on a freehold basis with vacant possession upon completion.
Services
The property benefits from mains electricity and mains water (not metered connection). The property is heated via an oil fired Worcester boiler installed in 2019 which is serviced annually. The Range cooker is supplied via gas cylinders.
The property is serviced via a private drainage via a septic tank in the front garden.
Rights of Way, Wayleaves and Easements
The property is sold subject to and with the benefit of all right of way, easements and wayleaves (if any).
Fixtures & Fittings
All other fixtures, fittings and furnishings and expressly excluded unless agreed in advance.
Plan
Please find enclosed Identification Plan.
Viewing
Strictly by appointment with the Vendors Agents Rees Richards & Partners.
Please contact Carmarthen Office for further information:
Tel: 01267 612021 or email property@reesrichards.co.uk
