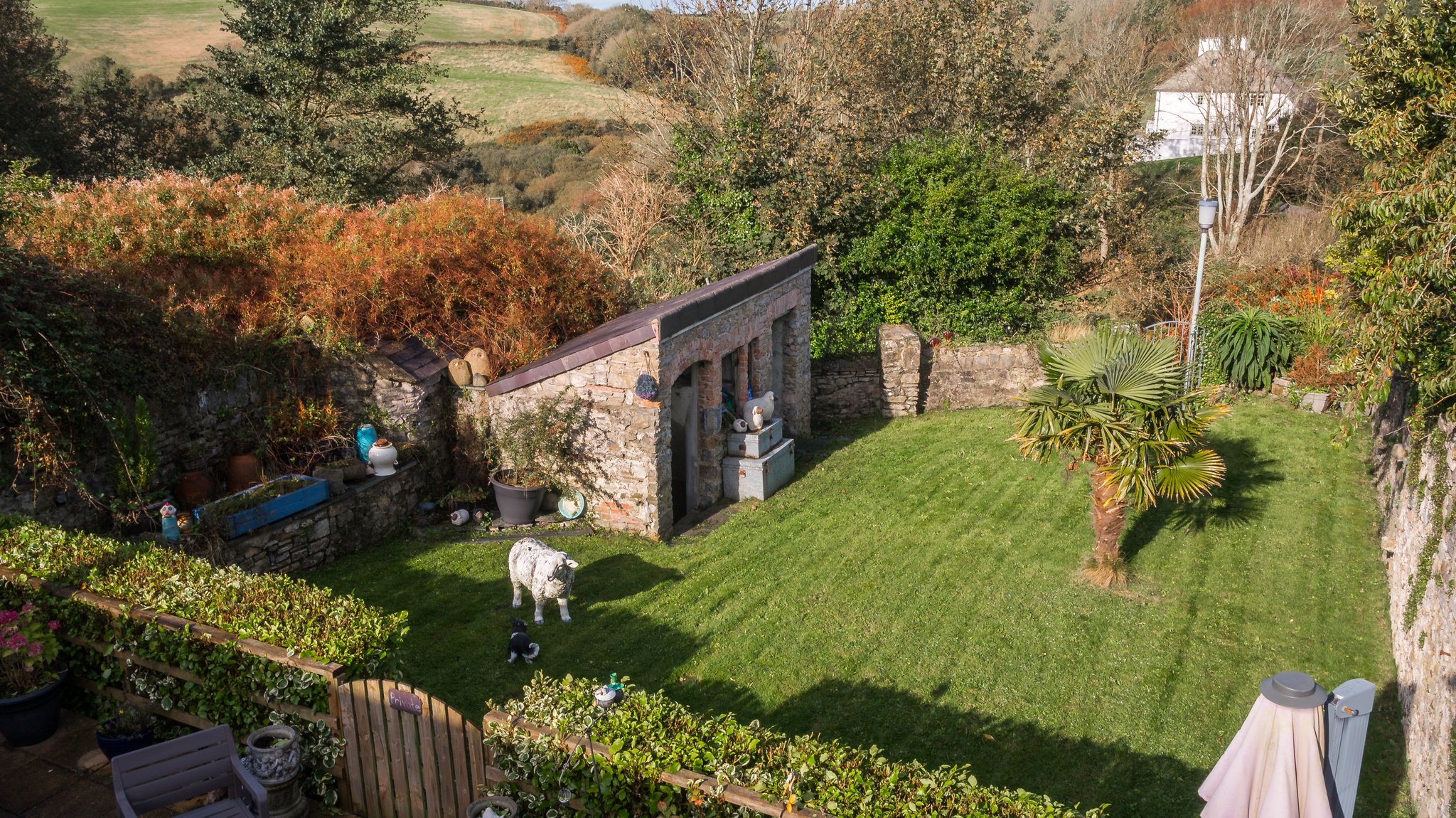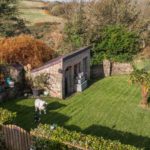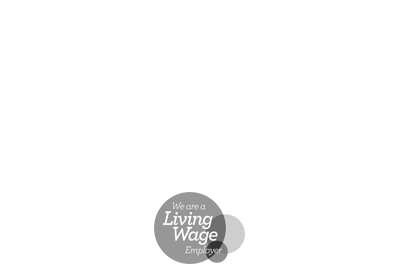Manorbier, Tenby
Property Features
- Located in the Heart of Manorbier
- Owner occupied business
- Upper floor 4-bedroom owners accommodation
- Close proximity to beach and medieval castle
- Change of use potential
Property Summary
Full Details
Location
Manorbier is lovely seaside village located on the south coast of Pembrokeshire with a superb sandy cove- Manorbier Bay being a surfers paradise. The village boasts a fabulous Norman Castle sat perched overlooking the bay. Along with beach break, Manorbier affords a fine village pub and thriving convenient store/ post office. Located approximately 4 miles from the neighbouring holiday resort of Tenby, with its medieval town walls and cobbled streets boasting a finer ray of shopping boutiques and facilities. Manorbier is also home to an extremely popular section of Pembrokeshire Coast path, boasting some breathtaking views.
The Business
The Tea Rooms is a popular and well established business, having been owned by our clients since 2009. It trades as a
lifestyle business, and in addition to teas and coffee, offers a wide selection of breakfasts, light lunches, main meals, ice
cream and home-made cakes from the menu as well as daily specials.
The customer base is varied and includes locals, beach goers, caravan park residents and visitors to the castle. It
holds a Certificate of Excellence on TripAdvisor as a result of its consistently good reviews.
Opening hours vary during the year, from 10am to 4pm, February to June, 9am to 5pm through July and August and
then 10am to 4pm in September. The business closes after the Autumn half term, re-opening in the Spring half term.
Therefore, this presents an immediate opportunity to extend the opening hours to capture further trade throughout the year. The business hold a Premises Licence for the sale of alcohol both on and off the premises.
Trading accounts will be made available to interested parties following a formal viewing of the property. No trade
is sold or warranted.
First Floor
Landing
Window to front attractive turning stair way with balustrade.
Access to attic/second floor.
Lounge
19' 4" x 14' 9" (5.89m x 4.50m)
Into bay window. Attractive UPVC double glazed bay window with fine views over Manorbier reading rooms and church, plus a glimpse of Manorbier Bay. Fitted gas coal effect fire on marble plinth with matching face surround and mantel over.
Bedroom 1
13' 5" x 10' 0" (4.09m x 3.05m)
Attractive bay window to rear boasting fabulous countryside views. Inset alcove with shelving for storage.
En-suite Bathroom
A refurbished suite comprising oversized bath with rain shower head over, low level WC, wash hand basin set into vanity unit, fully tiled walls, niche with set of glass shelving, crone bar towel rail part of secluded glaze/ window to rear
Bedroom 2
13' 2" x 10' 3" (4.01m x 3.12m)
Sash window overlooking Pembrokeshire countryside, ensuite shower room. Walk in shower partly tiled wall, wash hand basin and WC set into vanity unit, crone towel rail.
En-Suite
Walk in double shower, partly tiled walls, Combined wash hand basin and WC set into Vanity unit, Chrome towel rail.
Bedroom 3
11' 1" x 11' 5" (3.38m x 3.48m)
Double glazed sash window to rear built in wardrobe. Access to shower room ( could be utilised as en-suite to
bedroom 3) comprising over sized shower, wash hand basin, low level WC, fully tiled walls, crone towel rail.
Shower Room
Walk in shower, low level WC, wash hand basin, velux window to rear.
Second Floor/Attic
Landing
Bedroom 4
11' 9" x 6' 10" (3.58m x 2.08m)
Exposed beams velux window to rear.
Bedroom 5
13' 1" x 6' 9" (3.99m x 2.06m)
Exposed beams, velux window to rear.
Services
We are advised all mains services are connected to the property.



