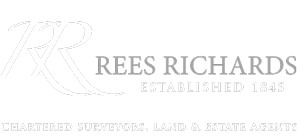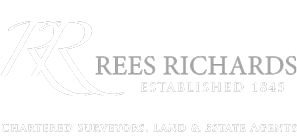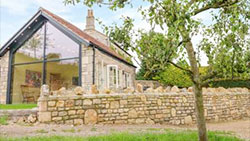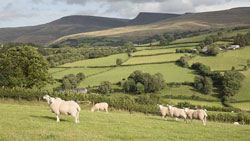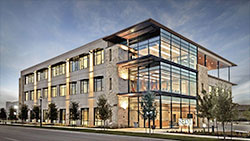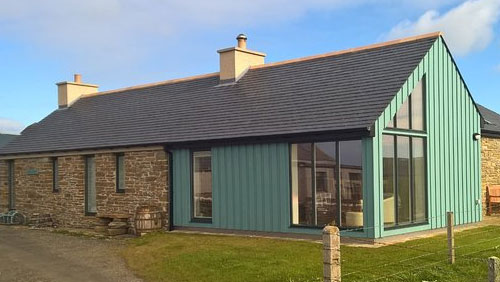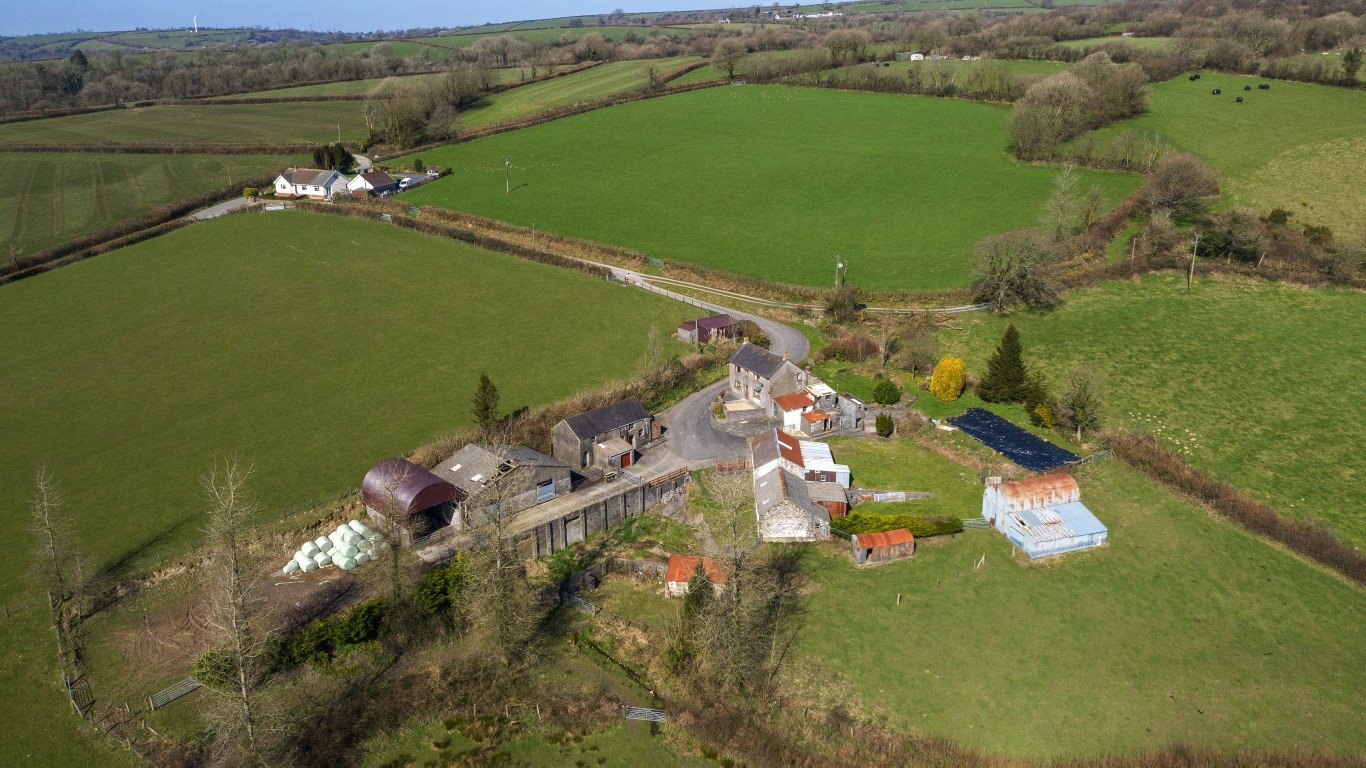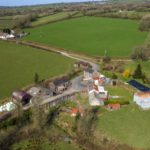Blaenycoed Road, Carmarthen
Property Features
- Country Smallholding
- 10 minutes from Carmarthen Town Centre
- Approximately 7 Acres
- Range of Modern & Traditional Outbuildings
- Suitable for Equine Use
Property Summary
Full Details
The Property
Cwmcastell Fach is a 7 acre smallholding set in the heart of the Carmarthenshire countryside, being in a convenient location some 10 minutes drive north of the county town of Carmarthen, comprising of a traditional 3 bed farmhouse in need of renovation, range of traditional and modern outbuildings suitable for a number of uses and being set in approximately 7 acres.
The property is situated on Blaenycoed Rd, being the main highway connecting the nearby rural settlements of Blaenycoed, Ffynnonddrain and Merthyr to Carmarthen town centre. The popular Carmarthen Golf Club being a short walk from the property.
The property sits in a glorious south facing position overlooking the surrounding countryside and whilst being in a convenient location, does benefit from privacy being at the end of a private driveway.
The farmhouse dating back to the late 19th Century is of a brick and stone construction, under a pitched slate roof, having been vacant for approximately 6 months, the dwelling would benefit from renovation in part along with extensive modernisation. Immediately adjacent the farmhouse are the farm buildings, comprising of a traditional stone range which may have redevelopment potential (Subject to obtaining the necessary planning consents) and portal steel frame livestock building which has capacity for circa 40 head of cattle.
The land in all amounts to approximately 7 acres (Homestead, tracks etc included), being south facing productive pasture. (Further land is available upon request)
The subject property represents an ideal opportunity for those seeking a country smallholding situated within the Carmarthenshire countryside, benefitting from the convenience of being sited in close proximity to the town centre and associated transportation links.
Family Bathroom
Family Bathroom located to the first floor, with tiled splashback, W.C, Electric 'Power Shower', Bath and Hand basin.
Kitchen
Farmhouse Kitchen, with fitted base and wall units, on a clay tile lino covered floor, along with oil fired 'Rayburn' cooking stove.
Boot Room
Boot Room; being just off kitchen with access to both front yard and rear garden.
Living Room
Large living room being just off the reception room, with window overlooking yard and feature fireplace.
Reception Room
Front entrance into Reception Room, with breakfast bar/dining area immediately adjoining the main living room and kitchen.
Garage
Detached single car garage, being of a timber frame construction and clad in profile sheeting, with concrete floor and pit along with enclosed stores.
General Purpose Livestock Building
Portal Steel Frame building, with concrete floors, concrete block walls and being under a pitched asbestos clad roof. The building has been divided to provide 16 cow cubicles, loose housing, with a 2 bay Dutch haybarn to the end which is suitable for storage of machinery. The building fronts onto a concrete yard with feed troughs, and sits above the farmyard manure store.
Stone Range
Traditional Stone Range, being in good order and under a pitched asbestos roof, having potential for conversion to residential/holiday accommodation subject to obtaining the necessary planning consents.
Cowshed & Dairy
Being the former Cowshed and Dairy which serviced the holdings dairy herd. Comprising of a traditional stone outbuilding, complete with feed loft, along with direct to line abreast milking parlour (Not in use).
Dutch Haybarn and 'Lean-to'
2 Bay Dutch Haybarn and 'Lean-to', being clad in corrugated iron sheeting and suitable for storage of hay/straw or used as alternative livestock accommodation.
Rights of Way, Easements and Wayleaves
The property is subject to a Right of Way along part of the access roadway held in favour of the owners of neighbouring Cwmcastell Uchaf.
Services
The property benefits from Mains Electric, Private Water Supply and Cess Pit drainage system.
Plans
Plans are prepared by Rees Richards and Partners for identification purposes only.
Tenure
The property is to be sold Freehold with Vacant Possession and is registered under registered title CYM631428.
Viewing Arrangements
Viewing by appointment only, via the marketing agents Rees Richards & Partners.
01267 612021 / property@reesrichards.co.uk
