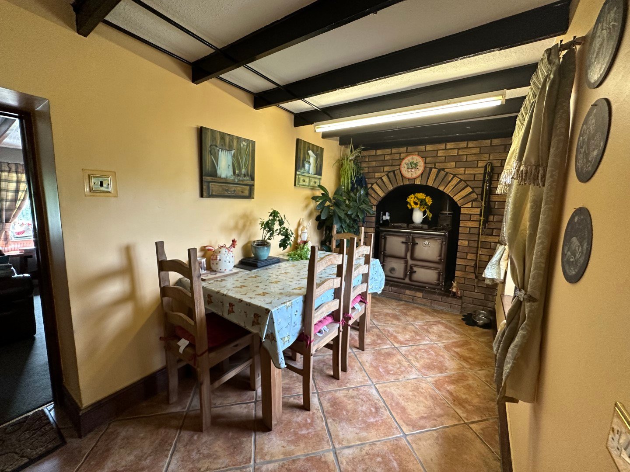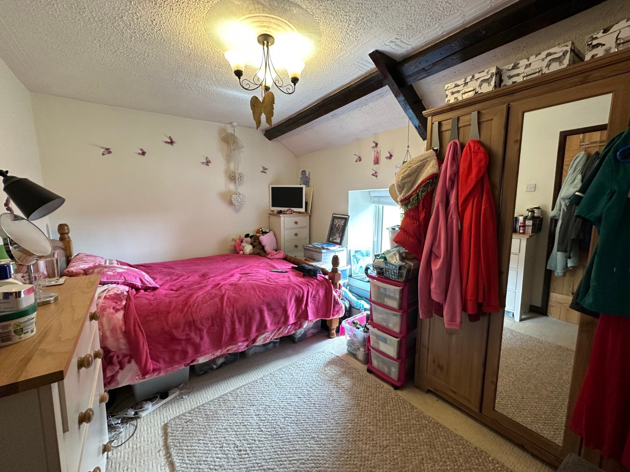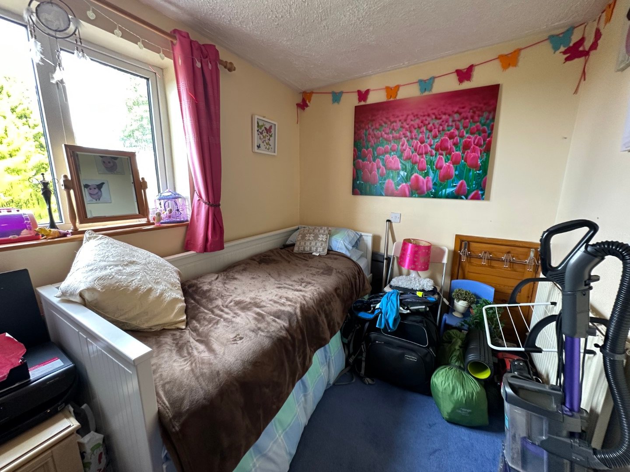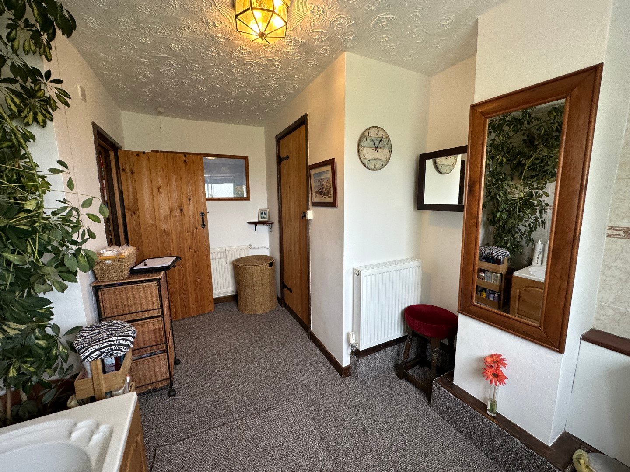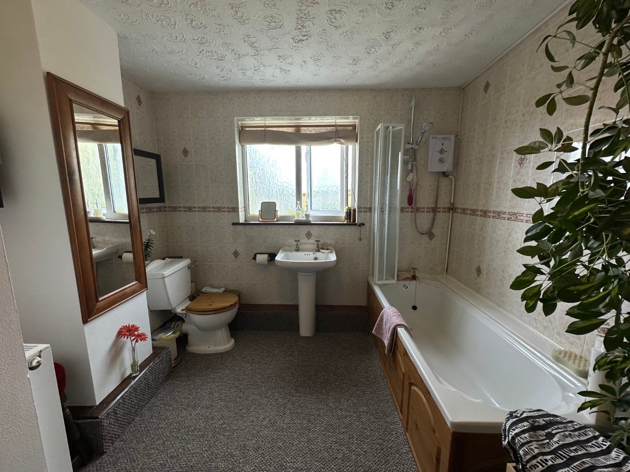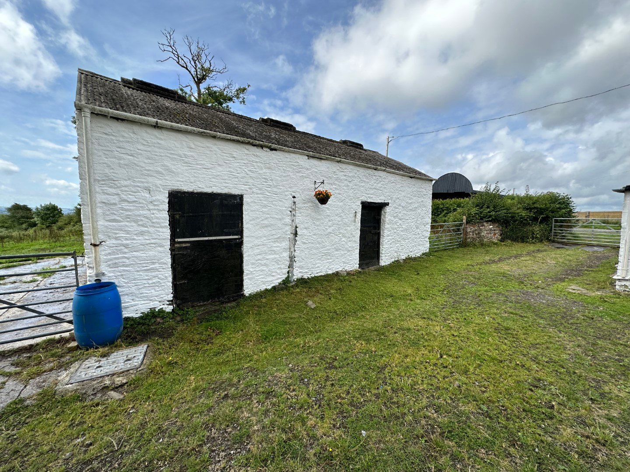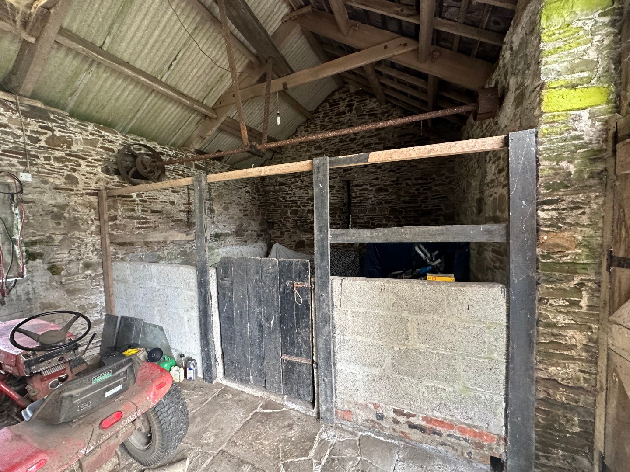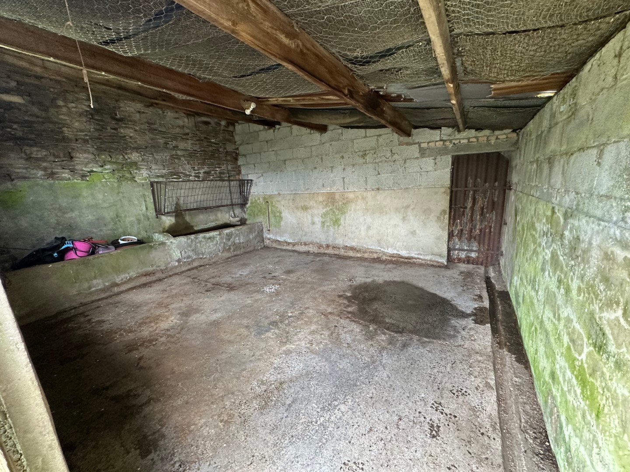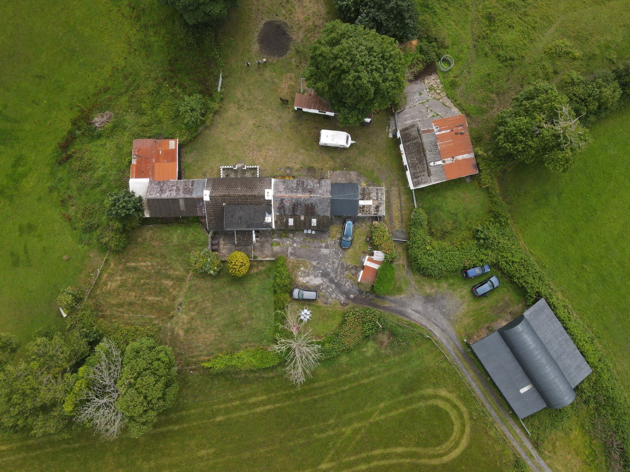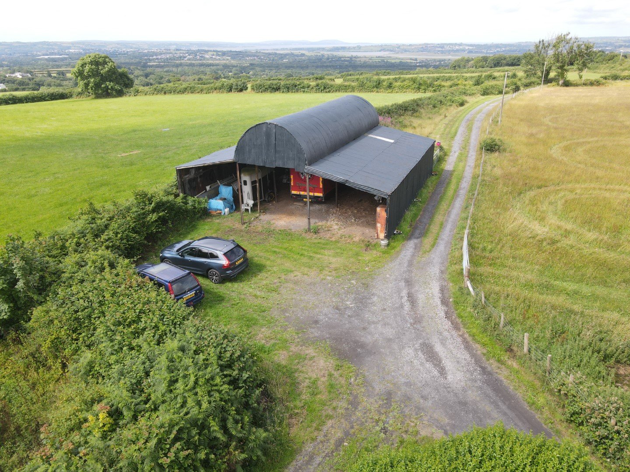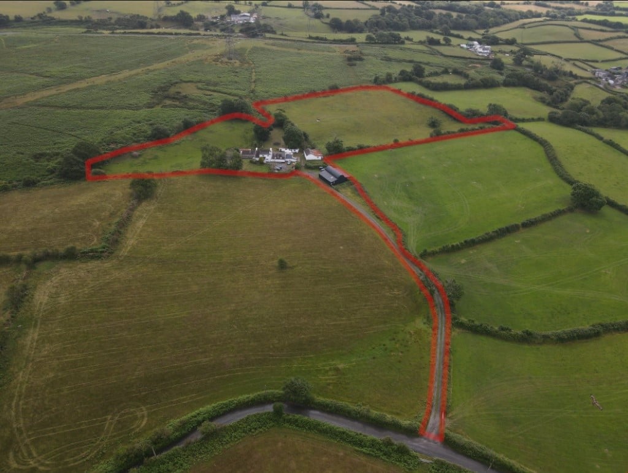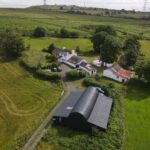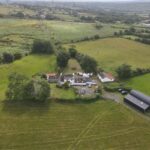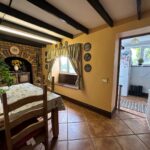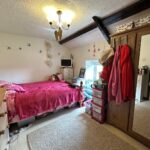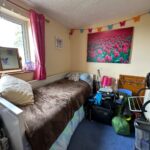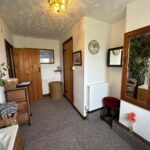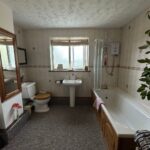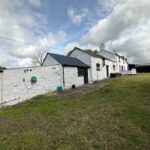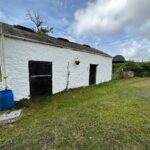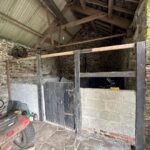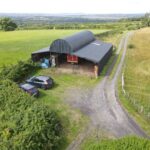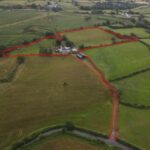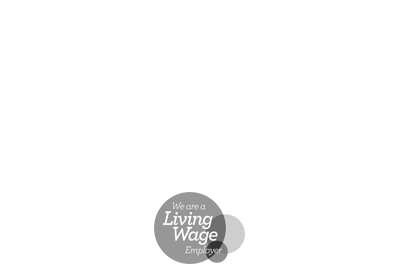Heol Y Barna, Pontlliw
Property Features
- 7 acre equestrian small holding
- Commanding views of Loughor estuary and north Gower
- 3-bedroom farmhouse in good order
- A range of outbuildings and stables
- Some with re-development potential (s.t.p.c.)
- Direct gated access onto Bryn Bach Common
- Convenient location on the periphery of Pontlliw
- 3 miles from M4 at J.47 (Penllergaer)
Property Summary
Full Details
Situation
Bryn Bach Uchaf Farm is set in a semi-rural position on the periphery of the popular village of Pontlliw and home to a wide range of amenities which includes a primary school, village store & Post Office and public houses. A greater comprehensive range of services can be found in nearby Pontarddulais, to include high street stores and supermarkets. The M4 at Junction 47, Penllergaer can be reached within 3 miles from the property, providing convenient road links into Swansea city centre and along the M4 corridor. The popular Gower beaches and coastline is also within easy reach of the property. The property is approached directly off Heol Y Barna (adopted highway) via a private hardcore lane.
Accommodation - Farmhouse
Ground Floor
Porch / Boot Room
1.50m x 1.85m (4' 11" x 6' 1")
Storage cupboards. Tiled flooring. Window to side and rear. Door to side.
Dining Area
4.12m x 2.00m (13' 6" x 6' 7")
Oil fired Rayburn. Window seating. Tiled flooring. Window to rear.
Kitchen
4.14m x 2.00m (13' 7" x 6' 7")
Base and wall units with integrated electric cooker and oven with extractor hood above, sink, plumbing for washing machine. Tiled flooring. Window to side.
Living - Dining Room
7.79m x 4.07m (25' 7" x 13' 4")
A large open room with two fireplaces either side to include a large inglenook fireplace and log burner. Carpet flooring. Windows to front. Door to front.
Side Hall
Staircase to first floor.
First Floor
Bedroom 1
3.52m x 2.80m (11' 7" x 9' 2")
Carpet flooring. Window to front.
Bedroom 2
3.89m x 2.80m (12' 9" x 9' 2")
Carpet flooring. Attic hatch. Window to front.
Bedroom 3
2.23m x 3.46m (7' 4" x 11' 4")
Carpet flooring. Window to rear. Store cupboard in eaves.
Family Bathroom
3.86m x 2.83m (12' 8" x 9' 3")
WC. Wash hand basin. Bath tub with electric shower over. Airing cupboard. Carpet flooring. Window to rear.
Externally
The farmhouse to the front benefits from a walled forecourt overlooking the central farmyard area. To the rear, there is parking for a number of vehicles, along with a raised lawn area with commanding views over surrounding farmland, the Loughor estuary and north Gower.
Outbuildings
Two of the outbuildings are attached either side of the farmhouse, with the remaining set on a courtyard setting which can be described in greater detail as follows:
Attached Stable/Store
6.03m x 4.41m (19' 9" x 14' 6")
Traditional stone barn under a pitched slate roof utilised as a stable and storage cupboards, offering scope for conversion subject to the necessary planning consents.
Adjoining L-shaped Machinery Shed
6.54m x 6.23m (21' 5" x 20' 5") and 4.79m x 2.62m (15' 9" x 8' 7").
Traditional stone under a sheeted roof utilised as parking and storage of machinery.
Attached Dog Kennels
8.34m x 4.43m (27' 4" x 14' 6")
Traditional stone former cowshed under a pitched slate roof now utilised as 7 dog kennels with water, power and light connection.
Tack Room
3.93m x 3.88m (12' 11" x 12' 9")
Traditional stone built under a pitched sheeted roof utilised as a tack room.
Former Dairy
4.12m x 3.54m (13' 6" x 11' 7")
Concrete block built under pitched sheeted roof with plumbing for washing machine.
Rear Lean-to Shed
8.61m x 2.12m (28' 3" x 6' 11")
Traditional stone under a sloping sheeted roof utilised for storage purposes and housing the oil tank.
Log Store & WC
Concrete block built under a sheeted roof utilised as a log store and outhouse.
Stables
Traditional stone former cowshed under a pitched sheeted roof comprising two stables:
Stable 1: 4.12m x 4.10m (13' 6" x 13' 5") water connection.
Stable 2: 4.29m x 4.49m (14' 1" x 14' 9")
Rear Stables
Brick built rear-lean-to under sheeted roof comprising two stable enclosures:
Stable 1: 5.60m x 4.52m (18' 4" x 14' 10")
Stable 2: 5.52m x 4.51m (18' 1" x 14' 10")
Store Building
Brick and concrete block built storage building comprising two enclosures:
Room 1: 3.08m x 4.89m (10' 1" x 16' 1")
Room 2: 2.91m x 4.65m (9' 7" x 15' 3")
Adjoining Former Coal Shed
Dutch Barn and lean-to
13.56m x 13.62m (44' 6" x 44' 8")
Steel and corrugated iron construction with two lean-to's either side.
Land
The property is set in approx. 7 acres in total and the farmyard is positioned in a central position with two south facing gently sloping fields, to the north and south respectively and a small central paddock off the farmyard. The land is currently utilised for grazing of livestock and horses, two of which benefits from direct gated access onto Bryn Bach Common, which adjoins the property on the eastern boundary.
Further land amounting to 15 acres is available by separate negotiation. Please contact Agent for details.
Further Information
Tenure
We understand that the property is held freehold with vacant possession upon completion.
Energy Performance Certificate
EPC Rating G (8).
Services
The property benefits from mains water supply, mains electricity, oil central heating to the farmhouse and private drainage via a cesspit.
Council Tax Band
City & County of Swansea Band E.
Wayleaves, Easements and Rights of Way
The property is sold subject to and with the benefit of all right of way, easements and wayleaves (if any).
Planning
Any planning related enquiries to the City &County of Swansea Planning Department.
Common Land Grazing Rights
We are informed that the farm benefits from Common Land grazing rights on the Bryn Bach Common. Further details can be obtained from the selling agents.
Basic Payment Scheme (BPS)
The property is not registered for BPS.
Plans
A copy of the plan is attached for identification purposes only. The purchasers shall be deemed to have satisfied themselves as to the description of the property. Any error or mis-statement shall not annul a sale or entitle any party to compensation in respect thereof.
Fixtures & Fittings
All other fixtures, fittings and furnishings and expressly excluded unless agreed in advance.
Local Authority
Swansea City & County Council, Civic Centre, Oystermouth Rd, Maritime Quarter, Swansea SA1 3SN.
Tel: 01792 636 000
Further Land Available by Separate Negotiation
Approx. 15 acres is available by separate negotiation which is currently subject to a Farm Business Tenancy (FBT) with vacant possession as of Autumn 2024. Please contact the Agent's office for further information.
Viewing
Strictly by appointment with the Vendors Sole Agents Rees Richards & Partners.
Please contact Swansea Office for further information:
Tel: 01792 650 705 or email property@reesrichards.co.uk





