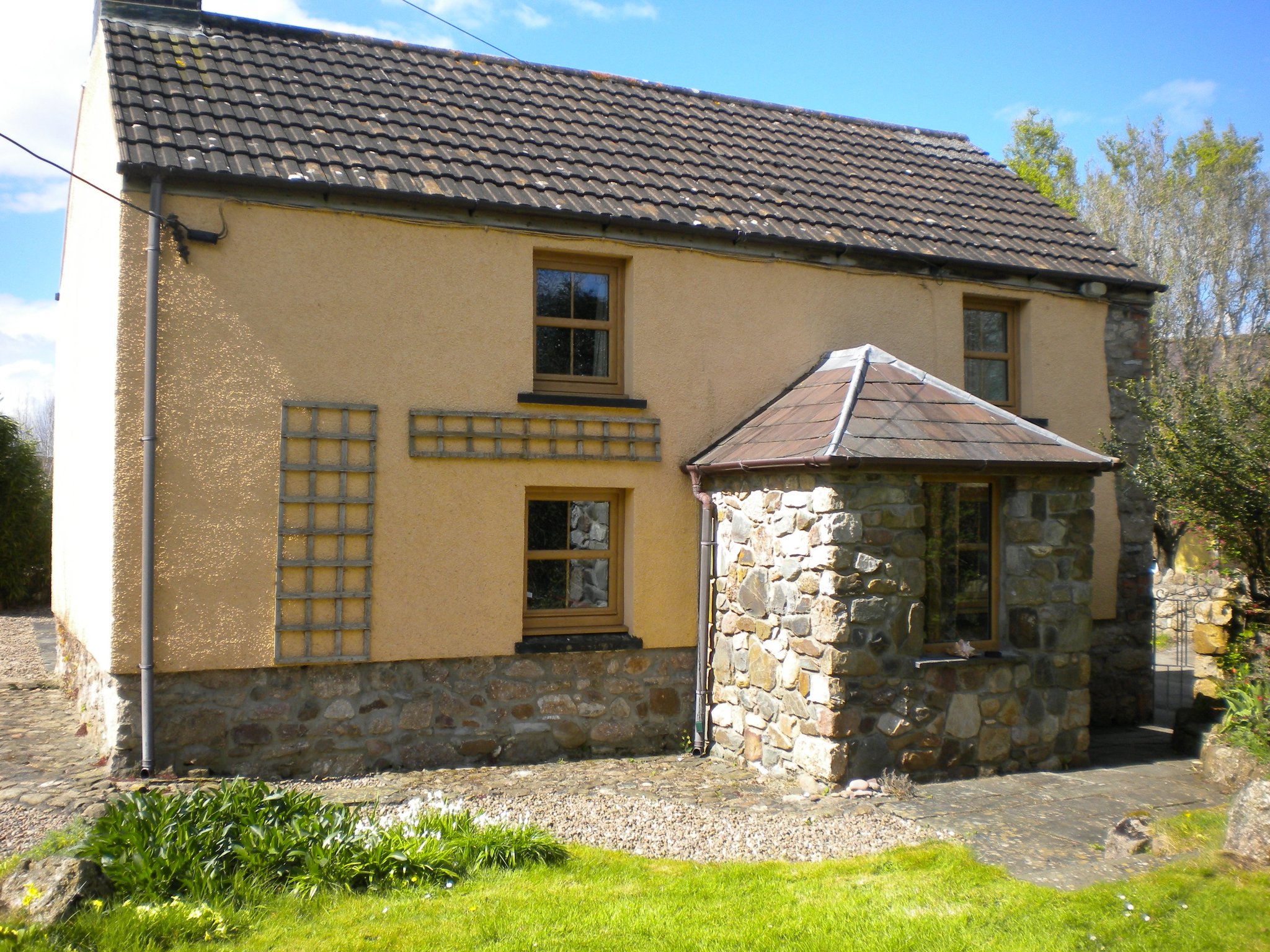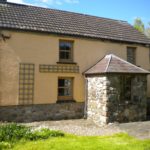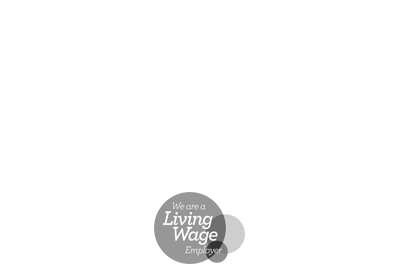Burry, Swansea
Property Features
- Delightful Gower Cottage
- Generous sized gardens plus orchard
- Rural Position
- Modernised 3 bedroomed property which is well maintained
- Outhouse/Games Room
Property Summary
Full Details
Situation
In the heart of The Gower Peninsula in a rural location yet only about two miles from the village of Reynoldston and in close proximity to the many beaches in Gower. Approximately fourteen miles from the City of Swansea.
The Accommodation
New oil fired central heating system (2019)
UPVC double glazed windows
GROUND FLOOR
Entrance Porch
Glass panelled door into: -
Lounge
12' 10" x 24' 6" (3.91m x 7.47m) Feature stone fireplace housing a wood burner stove. Part exposed stone walling. Beamed ceiling. Flagstone floor. 2 No. radiators. Glass panelled door to kitchen/dining room. Overhead spotlights. Stairs to first floor
Open Plan Dining Room/Kitchen
In our opinion with a lovely outlook. Tiled floor throughout
Overall measurement 12 ' x 24' 9" (Dining Area) 10 ' x 24' 9" (Kitchen)
Dining Area
Beamed ceiling with overhead spotlights. French doors leading to garden. Door to storage room. Radiator
Kitchen
Fully fitted with base and wall units. Single drainer sink unit. Curved window surround enjoying views over the garden.
Included in the sale are the Hotpoint freezer unit, fridge, dishwasher, washing machine and Leisure cooker with hob and extractor fan.
Built in plynth fan heater. Velux window. Part tiled surround
FIRST FLOOR
Landing
Part Pine wall cladding. Radiator
Bedroom No 1
9' 08" x 10' 3" (2.95m x 3.12m) A front room overlooking the garden. Fitted shelving and coat/suit hanger space. Part pine wall cladding. Radiator
Bedroom No 2
13' 4" x 13' 4" max. (4.06m x 4.06m) Window to front overlooking garden. Radiator. Hatch to office space
Bedroom No 3
6' 0" x 8' 11" (1.83m x 2.72m) Side elevation. Radiator
Bathroom
White suite with panelled bath overhead Triton shower unit, w.c. and pedestal washbasin. Frosted glass window. Fitted wall mounted mirror with integral lighting. Heated towel rail. Dimplex Heater and extractor fan. Part tiled surround. Door to: -
Store/Airing Cupboard
Outside
Lawned front garden with hedge boundary and gateway to road. Stoned pathway to patio and further lawn/shrub garden leading to: - orchard with mature apple, pear, plum trees and blackcurrant bushes
Games Room/Store Shed
A good sized building being part block, part timber with box profile sheeted roof. Electric light. Oil tank and Worcester boiler (external)
Rights of Way, etc.
The property is sold subject to all existing rights of way, wayleaves and easements (if any)
Services
Mains water, electricity and drainage
Tenure
Freehold with vacant possession
Viewing
Strictly by appointment with the sole agents
Directions
From Reynoldston take the Burry Green/Llangennith road, proceed over the Common and then take the first left hand turn, take next left and continue until Burry Farm in front of you. Turn left just before the farm and continue up the lane for 0.3 of a mile and the property can be found on the right hand side opposite Fairy Lodge.



