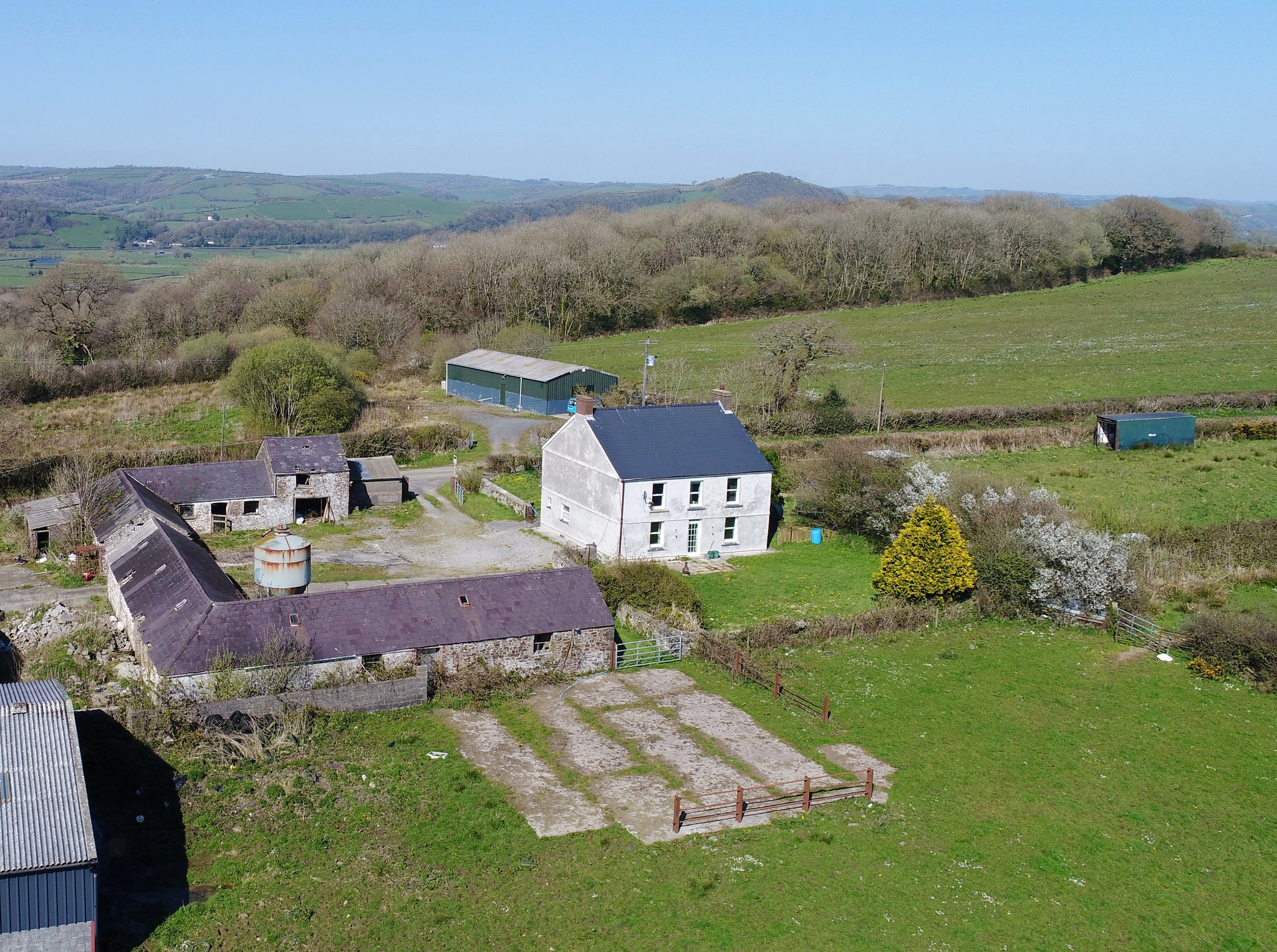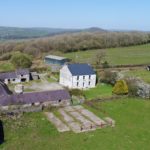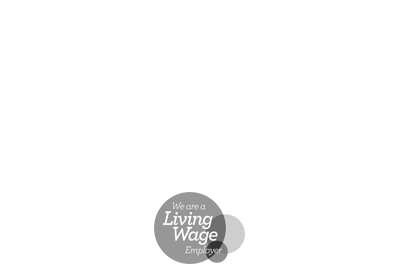Capel Dewi, Carmarthen
Property Features
- 6.25 Acre Smallholding
- 2 Miles from A48 / 4 Miles Carmarthen
- 4 Bedroom Characterful Farmhouse
- Extensive Range of Farm Buildings
- Traditional Stone Barns with Planning Consent for Residential Conversion
- Approx. 4.97 Acre South Facing Pastureland
Full Details
Living Room
15' 1" x 14' 1" (4.60m x 4.29m)
Entrance into Living Room, with wood burner and door leading to:
Kitchen
12' 10" x 12' 6" (3.91m x 3.81m)
Kitchen/dining room, with traditional farmhouse kitchen with oil fired rayburn.
Access to:
Utility Room
9' 3" x 5' 1" (2.82m x 1.55m)
Utility room with base units and adjoining cloakroom. Access to rear garden.
Living Room 2
14' 1" x 11' 7" (4.29m x 3.53m)
Just off main entrance, benefiting from traditional fireplace. Window to front garden.
First Floor
Bedroom 1
16' 11" x 12' 10" (5.16m x 3.91m)
Stairs to double bedroom, with single radiator and window overlooking garden.
Bedroom 2
11' 10" x 10' 4" (3.61m x 3.15m)
Double Bedroom with single radiator and window overlooking rear garden.
Bedroom 3
21' 9" x 10' 5" (6.63m x 3.17m)
Double Bedroom with single radiator and window overlooking rear garden.
Bedroom 4
16' 10" x 12' 7" (5.13m x 3.84m)
Double Bedroom with single radiator and window overlooking front garden and open countryside.
Externally
Stone Barn A
85' 4" x 49' 3" (26.01m x 15.01m)
Traditional stone barn, under a pitched slate roof, with planning consent for conversion to 3 bed residential unit. Please
see planning consent reference W/26547.
Stone Barn B
65' 7" x 62' 4" (19.99m x 19.00m)
Traditional Stone Barn under pitched slate roof with planning permission for conversion to a 3 bed residential unit.
Please see planning consent reference W/26547.
Atcost Building
59' 1" x 26' 3" (18.01m x 8.00m)
Atcost Building, being the former silo, and now utilised for general storage.
Agricultural Building
108' 3" x 75' 6" (32.99m x 23.01m)
Portal steel frame building, currently utilised in part as cow cubicles.
Services
Mains electricity, mains water.
Directions
From the A48 (west bound), take the turning for the Police Headquarters, follow the highway for approximately 1 1/
2 miles, take the right hand turning and follow the country lane for some 1 mile. Ffos y Ffin Fawr is on the right hand
side. SAT NAV SA32 8AG.



