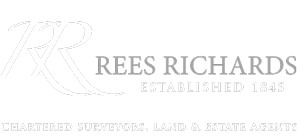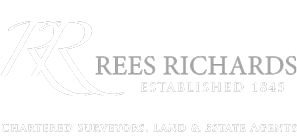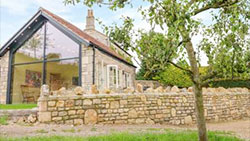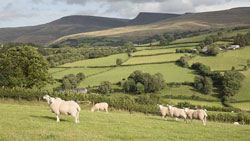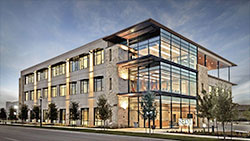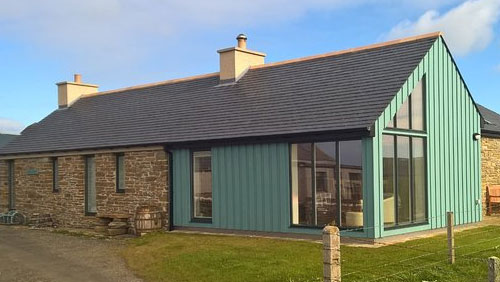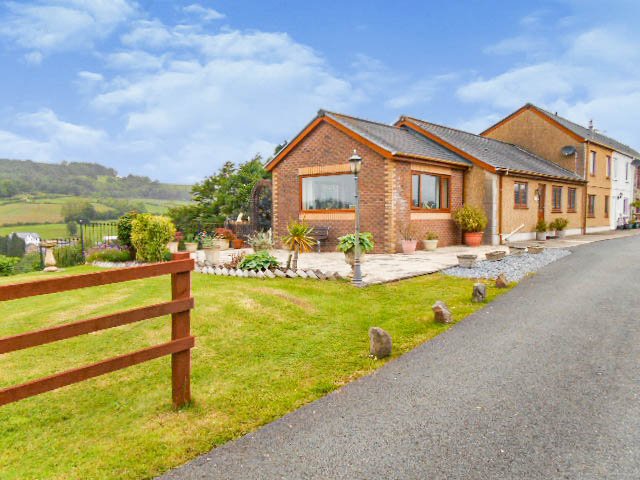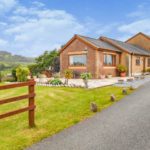Carmarthen Road, Pontarddulais
Property Features
- 4 bedroomed centrally heated extended farmhouse updated to a high specification (end of three terrace)
- Conveniently Located
- Well maintained garden and grounds
- Stone built outbuilding
- In all about 39.42 acres
- Bridlepath providing off road riding
Property Summary
Full Details
Description
A beautifully presented and fully modernised four bedroom end of terrace farmhouse situated on Carmarthen Road, Fforest. In our opinion a lovely farmhouse which boasts scenic views and is set in approximately 39.42 acres.
In a semi rural location about half a mile from Junction 49 of the M4 Motorway at Pont Abraham and approximately one mile from Pontardulais Town.
The farmhouse itself comprises an entrance hallway, farmhouse kitchen/diner, utility room, lounge with panoramic views of the surrounding countryside, a study, two bedrooms and modern shower room, a further lounge with lovely ceiling beams, an extra utility room plus two bedrooms and family bathrooms to the first floor.
Situation
In a semi rural locality being approximately half a mile from Junction 49 of the M4 at Pont Abraham, one mile from Pontardulais Town and about 12 miles from the City of Swansea.
Accessed via a shared driveway leading to the Cotswold stone parking area for two cars and stone built outbuilding which could be used as a pony loose box with store to rear.
The remaining land is approached over the communal driveway to the front of the terraces leading to a gated entrance onto the owned hard track providing access to the various fields and woodland. The track is a bridlepath which leads to the bridged ford on the Afon Gwili being positioned on the farm boundary.
Entrance
Entered via an osbscure uPVC double glazed door into:
Hallway
Coving to ceiling, tiled floor, radiator, doors into:
Kitchen/Diner
3.76m x 4.53m (12' 4" x 14' 10") Fitted with a range of matching farmhouse wall and base units with work surface over, ceramic 1 and 1/2 bowl sink with drainer and mixer tap, four ring ceramic hob with extractor fan over and electric oven under, space for fridge/freezer, integrated dishwasher, part tiled walls, tiled floor, spotlights to ceiling with coving, radiator, glazed door to:
Utility Room
1.49m x 3.76m (4' 11" x 12' 4") Fitted with wall and base units with work surface over, uPVC double glazed window, part tiled walls, tiled floor, coving to ceiling, uPVC double glazed stable doors, part tiled walls, picture rails, radiator.
Lounge
4.17m x 4.170m (13' 8" x 13' 8") Coving to ceiling with spotlights, uPVC double glazed windows x 2, wood effect laminate flooring, uPVC double glazed sliding patio doors.
Shower Room
2.70m x 1.90m (8' 10" x 6' 3") Fitted with a three piece suite comprising of wall in double shower, w.c. and wash hand basin, tiled walls, tiled floor, obscure uPVC double glazed window, extractor fan, spotlights and coving to ceiling, heated towel warmer.
Study
2.24m x 2.13m (7' 4" x 7' 0") Coving to ceiling, uPVC double glazed window, radiator, wood effect laminate flooring.
Bedroom No. 4
2.24m x 2.25m (7' 4" x 7' 5") Coving to ceiling, uPVC double glazed window, radiator.
Master Bedroom
3.72m x 2.71m (12' 2" x 8' 11") Coving to ceiling, uPVC double glazed window, radiator, built in wardrobes.
Sitting Room
4.93m x 4.39m (16' 2" x 14' 5") Ceiling beams, uPVC double glazed window x 2, radiator x 2, wood effect laminate flooring, stairs to first floor, door to:
Utility Room
1.64m x 4.95m (5' 5" x 16' 3") Fitted with range of matching wall and base units with work surface over, stainless steel sink with drainer and mixer tap, plumbing for washing machine, space for tumble dryer, oil boiler, tiled splash back, uPVC double glazed window, uPVC double glazed barn door, tiled floor, radiator, coving and spotlights to ceiling.
FIRST FLOOR
Bedroom No. 3
3.07m x 1.66m (10' 1" x 5' 5") uPVC dboule glazed window, radiator.
Bedroom No. 2
4.94m x 2.42m (16' 2" x 7' 11") uPVC double glazed window x 2, radiator.
Bathroom
3.61m x 1.70m (11' 10" x 5' 7") Fitted with a three piece suite comprising of bath with hand shower, w.c. and wash hand basin, tiled floor, part tiled walls, uPVC double glazed window, spotlights to ceiling, extractor fan, door to airing cupboard with built in shelving, access to loft, spotlights to ceiling.
The Land
A mix of rough grazing, pasture and woodland. Some of the rough grazing land could be improved (Subject to obtaining an Environmental Impact Assessment).
SCHEDULE OF AREA
OS No. Area
2987 - 0.38
2484 - 2.37
3578 - 0.52
2673 - 2.70
0854 - 1.91
9848 - 0.54
0549 - 0.58
0842 - 4.90
1948 - 2.25
2441 - 0.41
8840 - 2.44
9335 - 2.00
9830 - 2.60
0830 - 2.52
1831 - 2.40
9420 - 1.38
0119 - 1.15
0327 - 0.85
9200 - 1.45
9600 - 2.75
1700 - 0.55
1787 - 0.37
--- - 2.40
TOTAL - 39.42 ACRES APPROXIMATELY
Services
Mains water and electricity. Private drainage.
Council Tax
Band C
Tenure
Freehold with vacant possession.
Rights of Way, etc.
Sold subject to all existing rights of way, wayleaves and easements (if any) whether mentioned or not.
1. Vehicular and pedestrian access for adjoining property owners over the driveway coloured green on plan.
2. The farm has vehicular and pedestrian right of way over the driveway coloured blue for access to the land.
Solar Panels
Roof mounted solar panels supplying electricity with any excess being fed into the grid providing additional income.
Telecommunications Mast
(Capital payment taken) Site leased for a period of 30 years from 12.08.2016
I.A.C.S.
It is understood that the holding may have been registered.
Basic Payment Scheme
There are no entitlements.
Directions
Approaching the M4 motorway roundabout at Pont Abraham. Take the old A48 road to Pontardulais proceed for approximately one mile and take the first turning on the right over bridge crossing the M4 motorway which leads directly into the property.
Viewing
Strictly by appointment only via the joint selling agents.
Joint Agents
No. 86 Estate Agency, 39 St Teilo Street, Pontardulais, Swansea SA4 8SY. Tel: 01792 348200
Please note that this property is being sold on behalf of a family member of our joint agent No. 86 Estate Agency.
