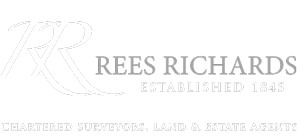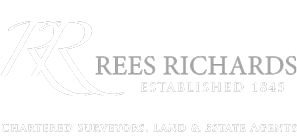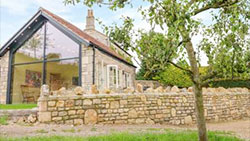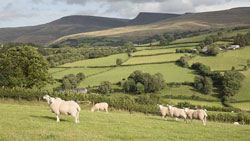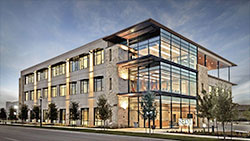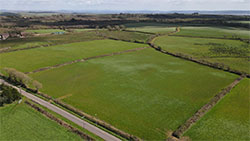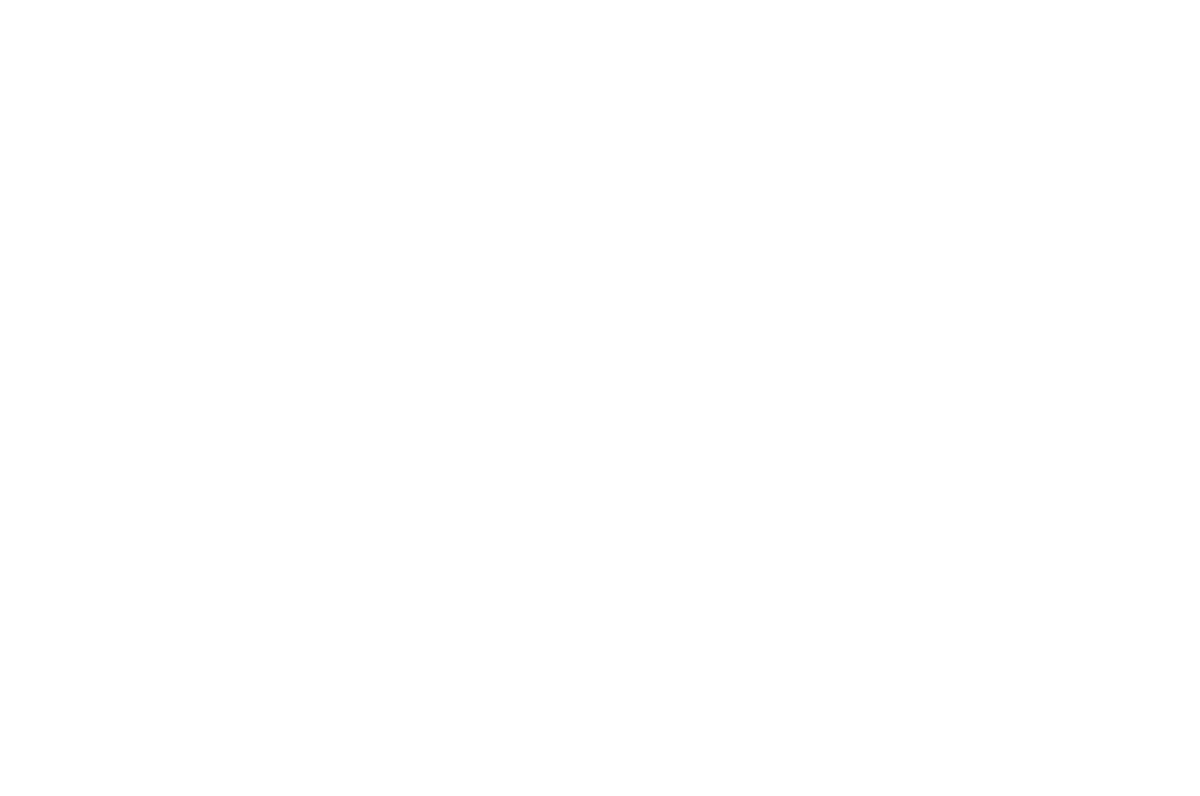Martin Street, Morriston
Property Features
- Two storey public house with accommodation above
- 2-bedroom managerial accommodation
- Side courtyard with vehicular access
- Extensive frontage onto busy highway and thoroughfare
- Re-development opportunity (s.t.p)
- For Sale with no forward chain
Property Summary
Full Details
The Accommodation
A traditional public house layout and accommodation offering to include front and rear bars, stores and male and female toilets, with a cellar with limited head height below. To the first floor, accessed internally and via an external staircase (currently not safe) is a 2 bedroom managerial accommodation to include a kitchen - diner and bathroom. Externally, there is a side courtyard with vehicular access.
GROUND FLOOR
Front Bar
9.73m x 3.88m (31' 11" x 12' 9") Seating Area
Bar
22m x 16m (72' 2" x 52' 6")
Inner Seating Area
3.30m x 3.62m (10' 10" x 11' 11")
Disabled Toilet
2.74m x 1.67m (9' 0" x 5' 6") w.c. and wash hand basin
Rear Room
4.65m x 6.81m (15' 3" x 22' 4")
Ladies Toilets
3.09m x 3.17m (10' 2" x 10' 5") 2 cubicles
Gents
window to side. 3 urinals and 1 cubicle
Store
2.59m x 1.19m (8' 6" x 3' 11") window to side
FIRST FLOOR
Bedroom 1
4.68m x 5.75m (15' 4" x 18' 10") L Shaped.
Bathroom
1.89m x 3.55m (6' 2" x 11' 8") Bath tub. w.c.
Bedroom 2
2.90m x 3.06m (9' 6" x 10' 0") Window to side
Living Room/Dining Room
4.88m x 5.29m (16' 0" x 17' 4") Windows to side and front. L Shaped
Kitchen
4.20m x 4.04m (13' 9" x 13' 3") Window to front. Base and wall units
Externally
The property fronts directly onto the pavement adjoining the highway and also benefits from an enclosed side courtyard with vehicular access via a gateway, currently utilised as a beer garden and stores.
Services
The property is connected to mains water, electricity, gas and drainage.
Rateable Value
£4,500.00 (1st April 2023 to present)
Council Tax - First Floor Flat
Swansea City Council - Band A - approx. £1249.03 for 2023/24
Energy Performance Certificate
EPC Rating C (68).
Tenure
We understand that the property is held freehold with vacant possession.
Wayleaves, Easements and Rights of Way
The property is sold subject to all rights of way, wayleaves and easements (if any)
Viewing
Strictly by appointment with the Vendors Sole Agents Rees Richards & Partners. Please contact Swansea Office for further information Tel: 01792 650 705 or email property@reesrichards.co.uk
