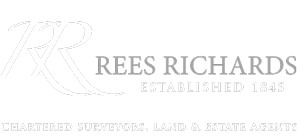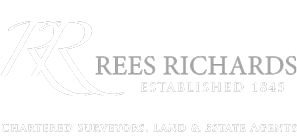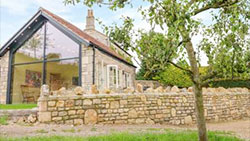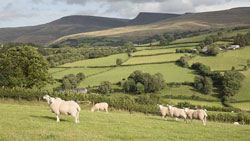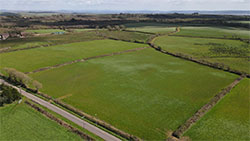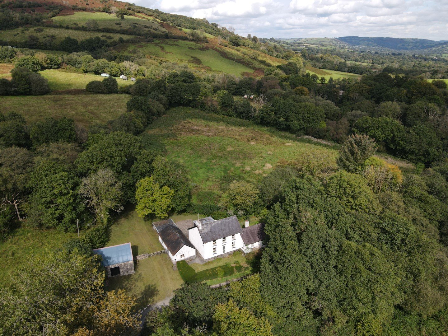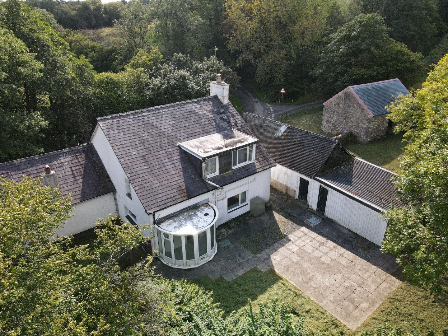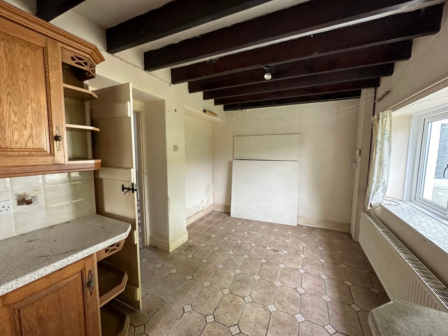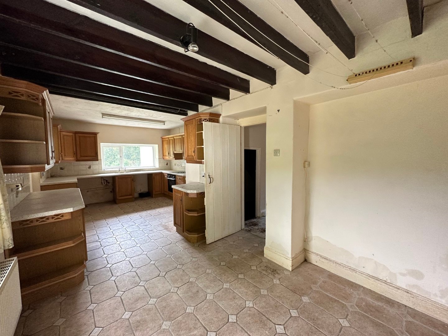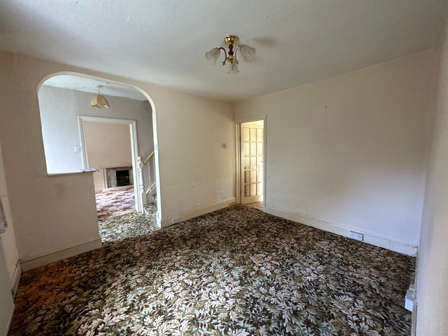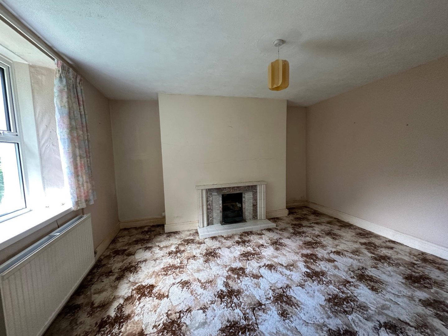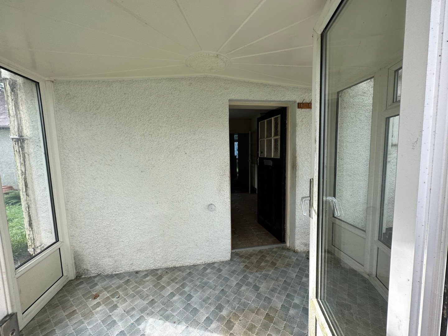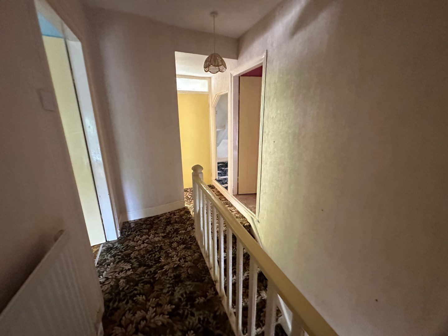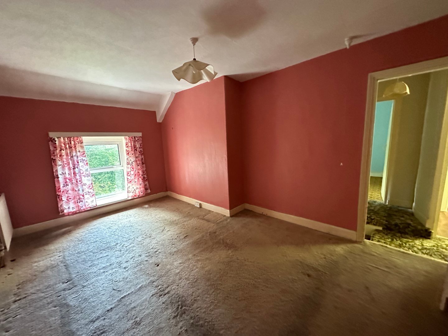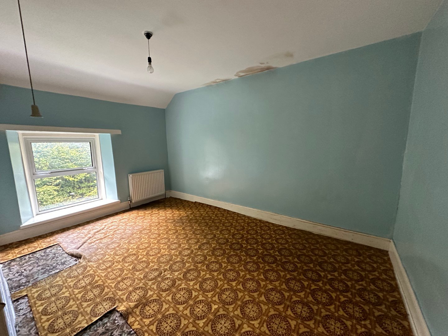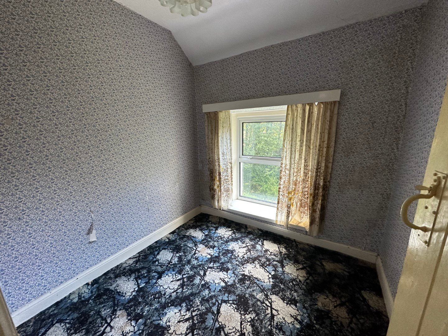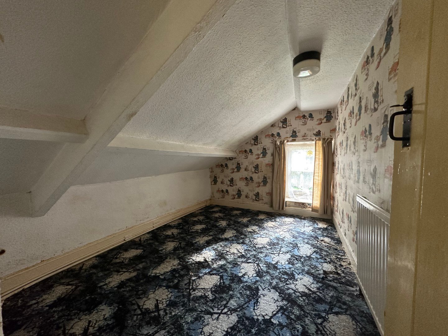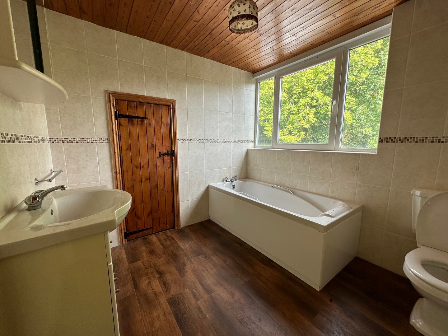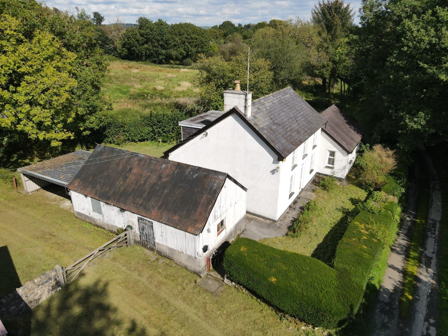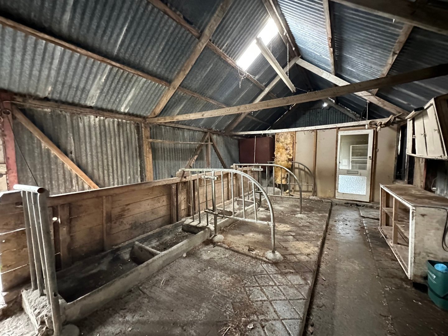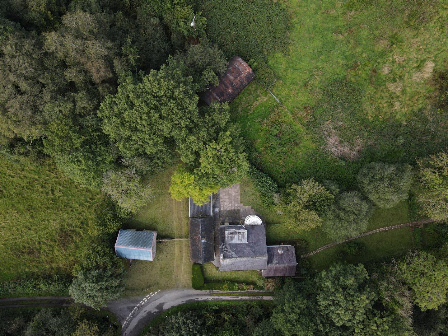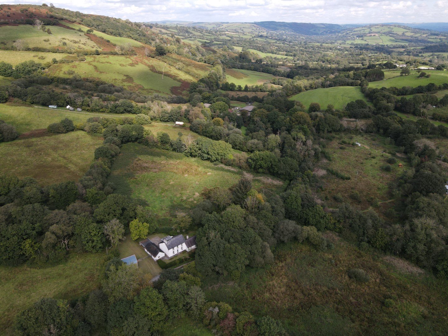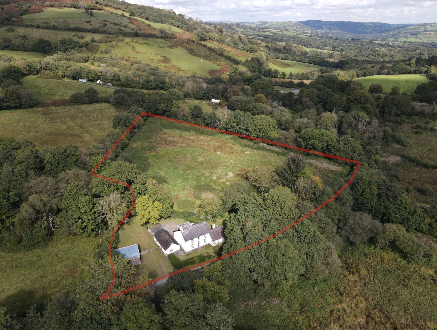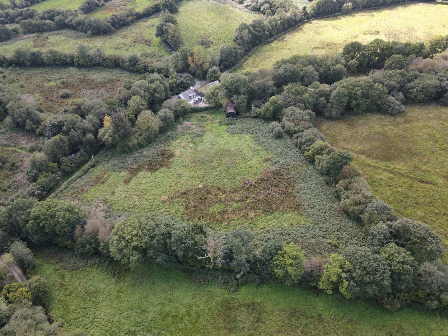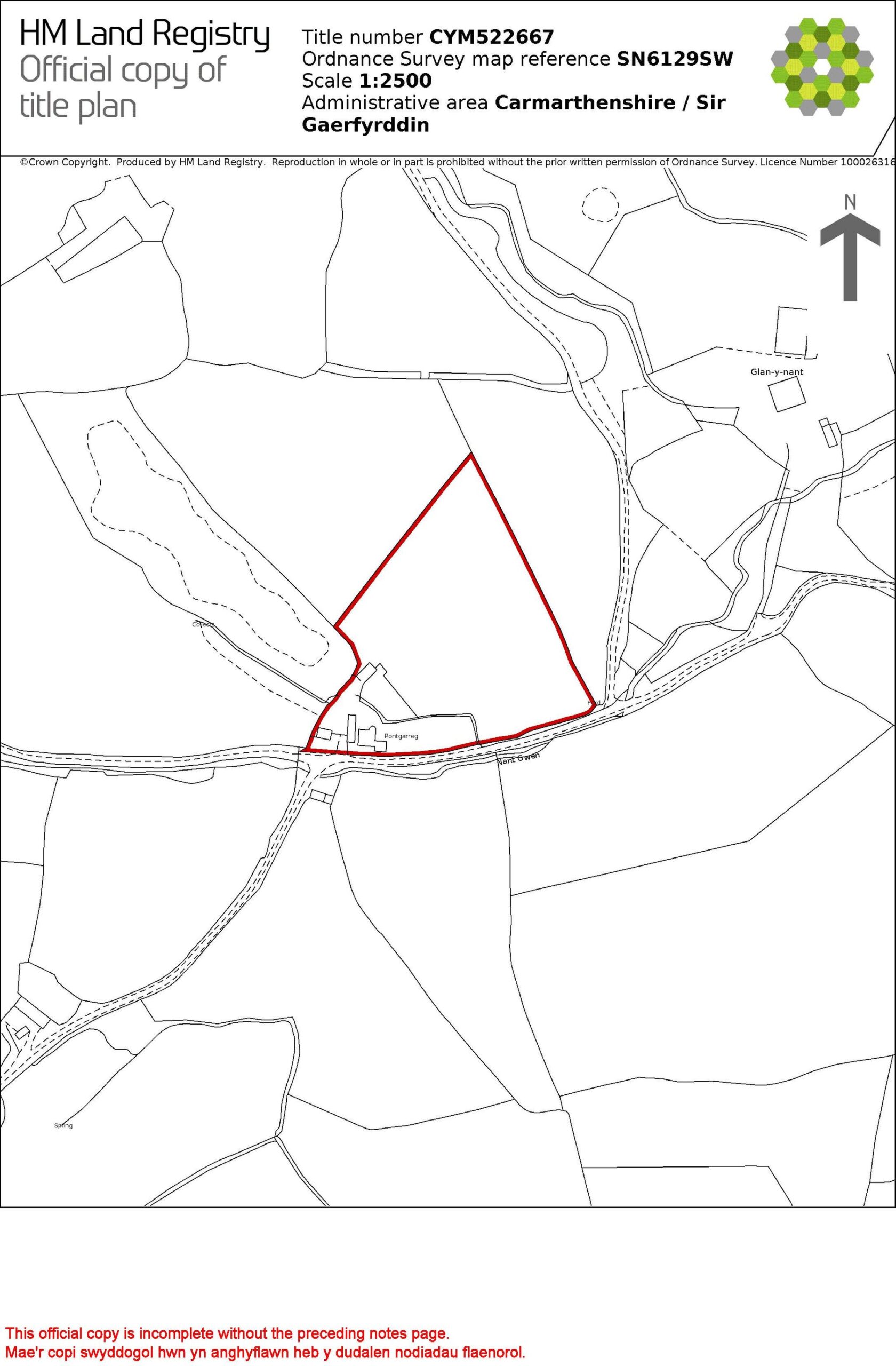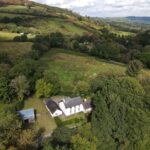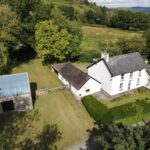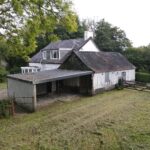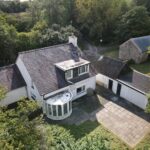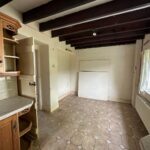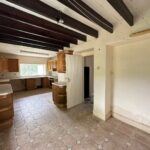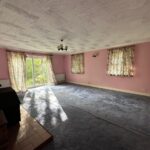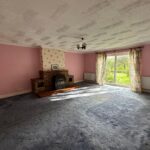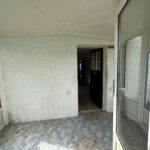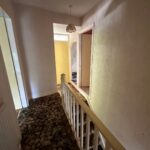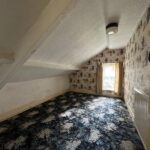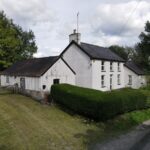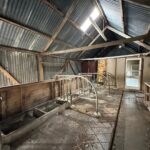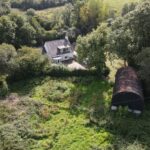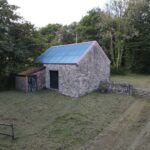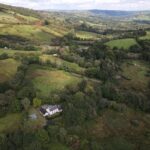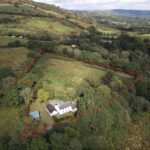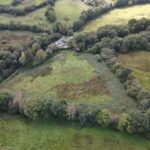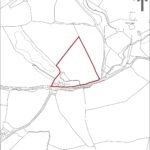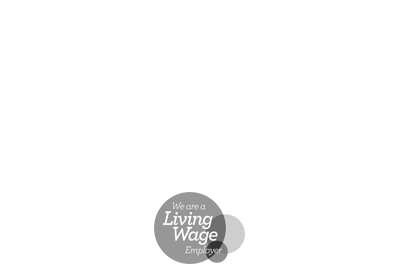Cwmdu, Llandeilo
Property Features
- ** No forward chain **
- 3.19 acre country property
- 4-bedroom detached farmhouse
- A range of traditional and modern outbuildings
- 2.68 acre field
- No immediate neighbours
- Rural yet convenient location
- 5 miles to Llandeilo and A40
- 9.83 acres available by separate negotiation (Lot 2)
Property Summary
An appealing and improvable country property with no immediate neighbours set in 3.19 acres offered with no forward chain.
Full Details
Situation
The property is situated in a rural setting with no immediate neighbours in the heart of the Carmarthenshire countryside on the outskirts of the village and community of Cwmdu, which benefits from a community run Shop & Post Office with Pub & Restaurant. The A40 and the popular market town of Llandeilo lies some 5 miles to the south offering a range of local amenities and services to include independent stores, eateries, convenience stores, bilingual education and healthcare provisions.
Accommodation - Farmhouse
GROUND FLOOR
Conservatory/Sun Room Entrance
1.87m x 3.19m (6' 2" x 10' 6") Door to right. Window to side
Kitchen/Dining Room
3.50m x 7.72m (11' 6" x 25' 4") Window to side. Window to right. Base and wall units. Tiled floor. Rayburn
Sitting Room
3.60m x 4.20m (11' 10" x 13' 9") Fireplace. Under stairs cupboard. Window to front
Lounge
3.04m x 3.58m (10' 0" x 11' 9") Window to front.
Large Reception Room
Door to side. Window to front. Carpet. Central fireplace. Solid fuel
FIRST FLOOR
Bedroom 1
4.79m x 3.21m (15' 9" x 10' 6") Window to front. Carpet. Hand basin
Bedroom 2
3.23m x 1.66m (10' 7" x 5' 5") P.H.H. Window to side. Carpet
Cloakroom
0.92m x 1.31m (3' 0" x 4' 4") Window to right.
Bathroom
2.46m x 2.72m (8' 1" x 8' 11") w.c. hand basin. Bath tub. Airing cupboard
Bedroom 3
2.82m x 4.25m (9' 3" x 13' 11") Window to front. Carpet
Bedroom 4/Box Room
2.02m x 2.17m (6' 8" x 7' 1")
Accommodation - Outbuildings
Traditional Stone Barn
30' 0" x 20' 0" (9.14m x 6.10m)
Garage
50' 0" x 15' 0" (15.24m x 4.57m)
Dutch Barn
60' 0" x 20' 0" (18.29m x 6.10m)
Land
The land extends to 2.68 acres and utilised for grazing purposes situated to the north of the farmhouse and outbuildings.
A parcel of 9.83 acres (Lot 2) situated opposite the property is available by separate negotiation at a Guide Price of £50,000.
Further Information
Tenure
We understand the property is held on a Freehold basis.
Services
We understand that the property benefits from oil central heating, mains electricity, mains water and private drainage connections.
Energy Performance Certificate
EPC Rating F (24).
Council Tax Band
We understand that the Carmarthen County Council Tax Band is D.
Wayleaves, Easements and Rights of Way
The property is sold subject to and with the benefit of all right of way, easements and wayleaves (if any).
Additional Land
A parcel of 9.83 acres (Lot 2) situated opposite the property is available by separate negotiation at a Guide Price of £50,000.
Planning
Any planning related enquiries to Carmarthenshire County Council Planning Department.
Plans
A copy of the plan is attached for identification purposes only. The purchasers shall be deemed to have satisfied themselves as to the description of the property. Any error or mis-statement shall not annul a sale or entitle any party to compensation in respect thereof.
Local Authority
Carmarthenshire County Council, District Offices, 3 Spilman Street, Carmarthen, SA31 1LE.
Tel: 01267 234567
Viewing
Strictly by appointment with the Vendors Sole Agents Rees Richards & Partners.
Please contact Carmarthen Office for further information:
12 Spilman Street, Carmarthen SA31 1LQ.
Tel: 01267 612021 or email property@reesrichards.co.uk
