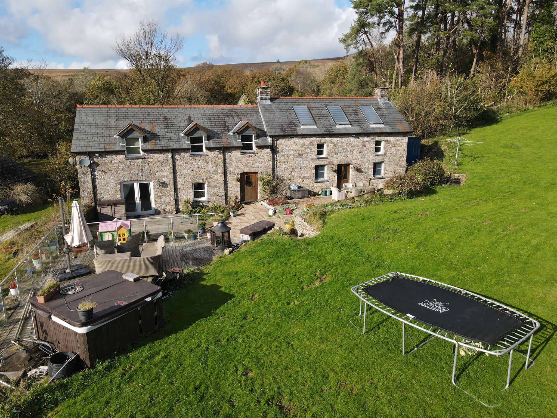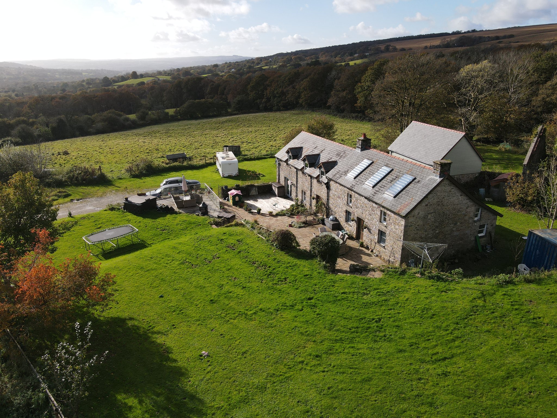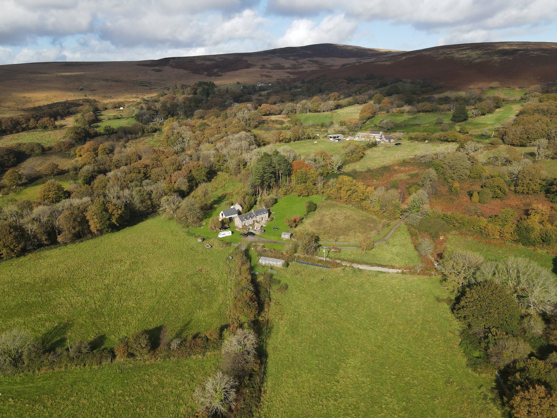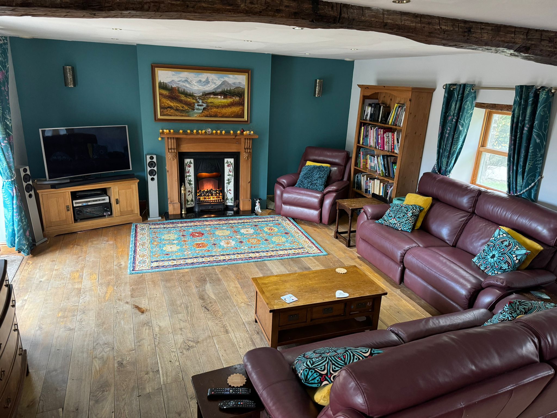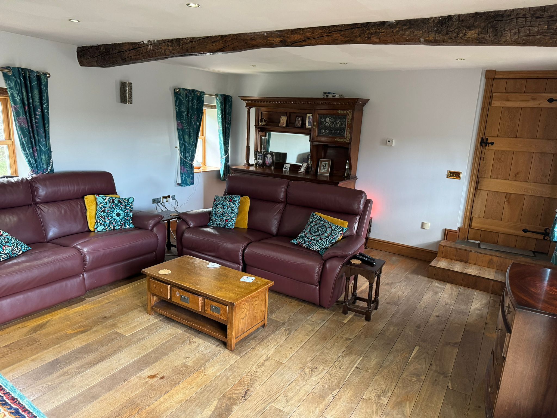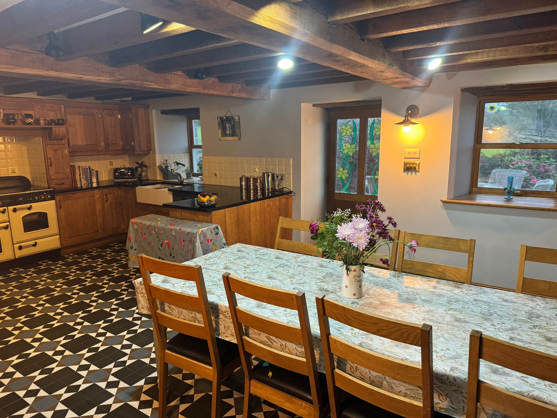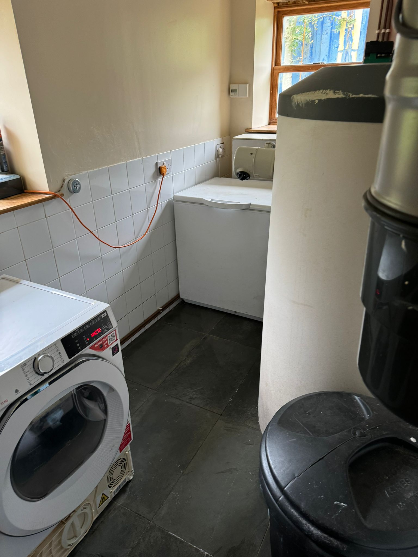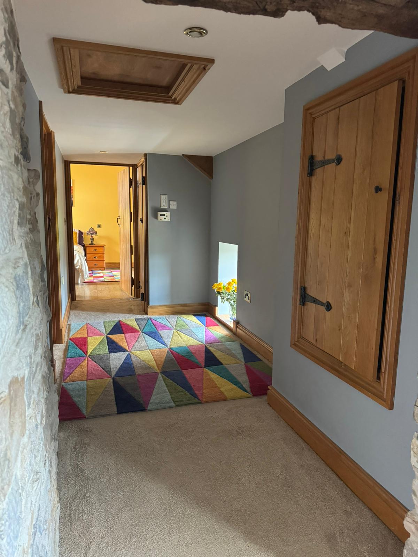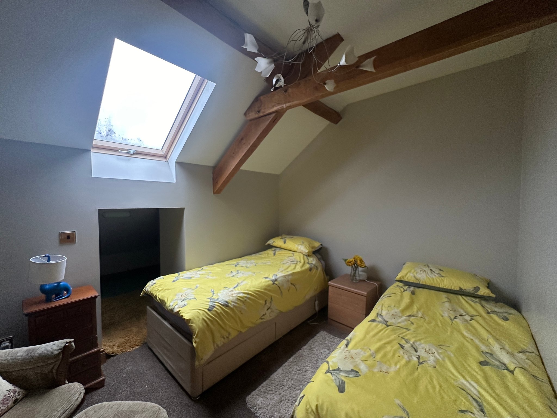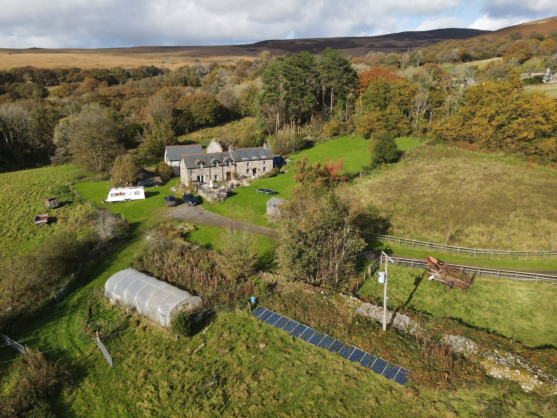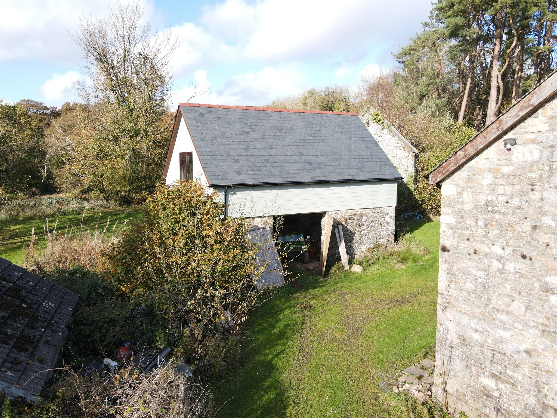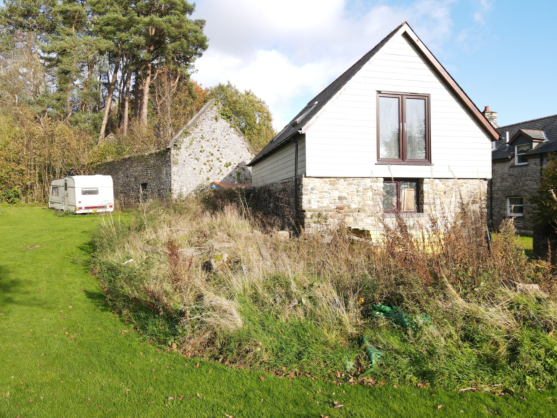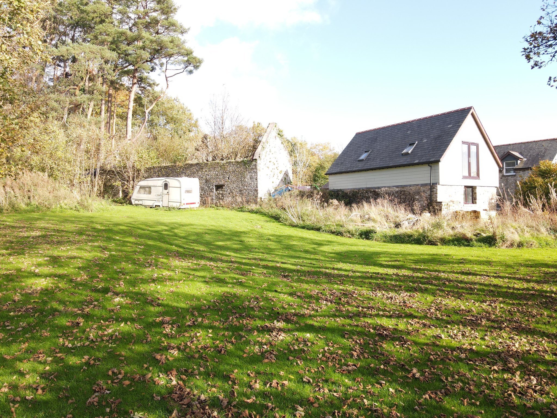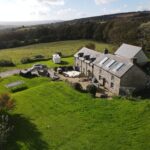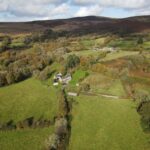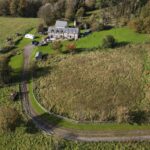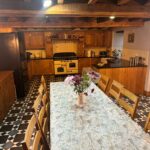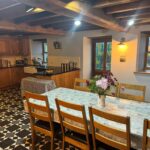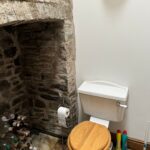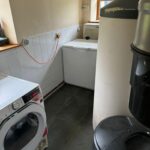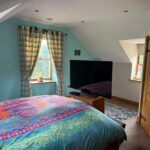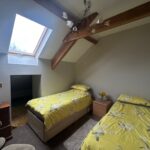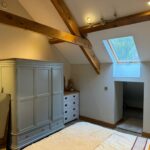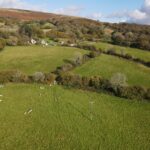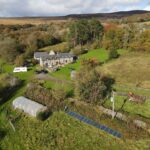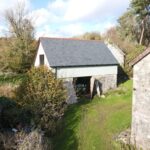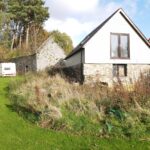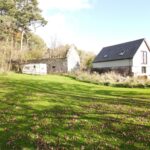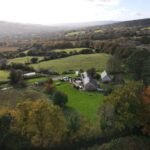Glanamman, Ammanford
Property Features
- Secluded 17 acre semi-rural residential holding
- EPC B rated detached 4-bedroom modernised farmhouse retaining many character features
- Stone outbuilding with planning consent for conversion into 1-bed holiday let
- A further range of traditional outbuildings in need of repair
- Edge of Brecon Beacons National Park and Black Mountains
- VIEWING HIGHLY RECOMMENDED TO APPRECIATE SETTING & VIEW
- Grazing land contained in several paddocks, along with ancient woodland
- 5 minutes (2 miles) from Glanamman and 10 minutes (5 miles) from Ammanford town centre
Property Summary
Cwmffrwd Farm is a secluded semi-rural residential holding extending to approx. 17 acres, positioned in a quiet and peaceful setting with no immediate adjoining neighbours set on the edge of the Bannau Brycheinog / Brecon Beacons National Park and within easy reach of local amenities in Glanamman and Ammanford.
Full Details
Overview
Cwmffrwd Farm is a secluded semi-rural residential holding extending to approx. 17 acres in total, positioned in a quiet and peaceful setting with no immediate adjoining neighbours set on the edge of the Bannau Brycheinog / Brecon Beacons National Park and within easy reach of local amenities in Glanamman and Ammanford.
The property is approach with a sweeping driveway into a courtyard setting with a well-presented 4-bedroom detached stone farmhouse dating back to the 1700’s, retaining many original character features throughout, with modern touches, to include ground source heating system, underfloor heating, solar heating and heat recovery systems. Externally, the property has landscaped lawn grounds and patio areas with commanding views over the Amman valley.
A traditional stone outbuilding benefits from a full granted planning permission for conversion into a 1-bedroom holiday let, having commencement conversion works. A further range of traditional stone & brick outbuildings on the courtyard setting, are in need of repair/upkeep, providing further scope to be brought back into operational use.
The land is contained in a number of easy to manage enclosures, being a mixture of pasture and meadow, suitable for grazing and cutting, along with a parcel of ancient woodland on a steep valley edge on western boundary.
Ground Floor
Front Entrance Hallway
Understairs storage, door to front and stairs leading to the first floor.
Living Room
6.52m x 4.83m (21' 5" x 15' 10")
Windows to the front and rear, feature fireplace and solid oak flooring.
Study
1.68m x 2.70m (5' 6" x 8' 10") + 1.54m x 3.62m (5' 1" x 11' 11")
Window to rear.
Kitchen - Dinning Room
7.44m x 4.21m (24' 5" x 13' 10")
Granite worktop, solid oak base and wall units, electric rangemaster, belfast sink and plumbing for dishwasher. Fireplace with log burning stove.
Boot Room
1.89m x 3.13m (6' 2" x 10' 3")
Window to rear and tiled flooring.
Cloakroom
1.85m x 0.91m (6' 1" x 3' 0")
Skylight, fireplace and WHB.
Utility Room
3.54m x 1.72m (11' 7" x 5' 8")
Plumbing for washing machine and tumble dryer.
Rear Hallway/ Stores
1.20m x 3.19m (3' 11" x 10' 6")
Consumer unit.
First Floor
Bedroom 1
4.87m x 4.53m (16' 0" x 14' 10")
Built in storage. Window to front, side and rear. Door into:
Ensuite Shower Room
Shower cubicle. WC. Wash hand basin.
Family Bathroom
3.35m x 1.98m (11' 0" x 6' 6")
Shower cubicle. Bathtub. WC. wash hand basin. Window to rear.
Bedroom 2 / Dressing Room
1.29m x 1.66m (4' 3" x 5' 5") + 1.54m x 3.70m (5' 1" x 12' 2")
Window to rear.
Bedroom 3
2.79m x 3.73m (9' 2" x 12' 3")
Skylight and storage in eves.
Eves Storage
1.56m x 3.38m (5' 1" x 11' 1")
Bedroom 4
3.56m x 4.56m (11' 8" x 15' 0")
Window to the front and rear.
Eves Storage
1.74m x 2.99m (5' 9" x 9' 10")
Externally
Grounds & Gardens
The property is approached off the highway via a sweeping lane leading down to the homestead, with ample parking area for multiple vehicles to the side, The grounds are all landscaped with gravel areas, lawns, borders, shrubs, bushes and vegetation, along with several seating / patio areas with commanding views over the surrounding valley and Black Mountains.
Timber Framed Garden Store
2.93m x 4.81m (9' 7" x 15' 9")
Traditional Stone Barn
Built of stone construction comprising storage area with loft space above, having recently benefitted from commencement works to convert into a 1-bedroom holiday let, to include a new pitched timber roof and slates.
Storage area: 4.78m x 7.54m (15' 8" x 24' 9") on the ground floor with loft of similar size above.
Former Piggery & Cowshed / Stone Range
A further range of traditional stone & brick outbuildings set behind the farmhouse on a courtyard setting are in need of repair/upkeep, providing further scope to be brought back into operational use.
Further Information
Tenure
We understand that the property is held on a freehold basis with vacant possession upon completion.
Services
We understand the property benefits from a spring water supply (pumped to a pump house with storage holding tanks), 4KW panels and solar hot water, a ground source heating system and heat recovery system and private drainage via septic tank.
We are informed that the property benefits from a broadband connection through the service provider Venous, which is a radiowave service.
Energy Performance Certificate
Epc Rating B (86).
Council Tax Band
Carmarthenshire County Council Band F - approx. £2958.27
Wayleaves, Easememts and Rights of Way
The property is sold subject to and with the benefit of all rights, including rights of way, whether public or private, light, support, drainage, water, and electricity supplies and any other rights and obligations, easements and proposed wayleaves for masts, pylons, stays, cables, drains and water, gas and other pipes, whether referenced or not.
We understand that a Public Footpath transverses the property via
Plans, Area & Schedules
A copy of the plan is attached for identification purposes only. The purchasers shall be deemed to have satisfied themselves as to the description of the property. Any error or misstatement shall not annul a sale or entitle any party to compensation in respect thereof.
Planning
All planning related enquiries to Carmarthenshire County Council Planning Department.
Planning Services, Civic Offices, Crescent Road, Llandeilo, Carmarthenshire, SA19 6HW
Tel: 01267 234567
Local Authority
Carmarthenshire County Council, County Hall, Castle Hill, Carmarthen, SA31 1JP.
Tel: 01267 234567
What 3 Word / Post Code
///sugars.basher.novelists / SA18 2DZ
Viewing
Strictly by appointment with sole selling agents Rees Richards and Partners. Please contact Carmarthen Office for further information:
12 Spilman Street, Carmarthen, SA31 1LQ
Tel; 01267 612021 or email rhys.james@reesrcihards.co.uk

