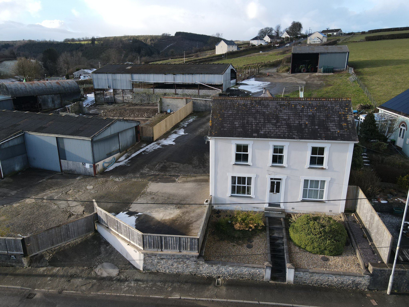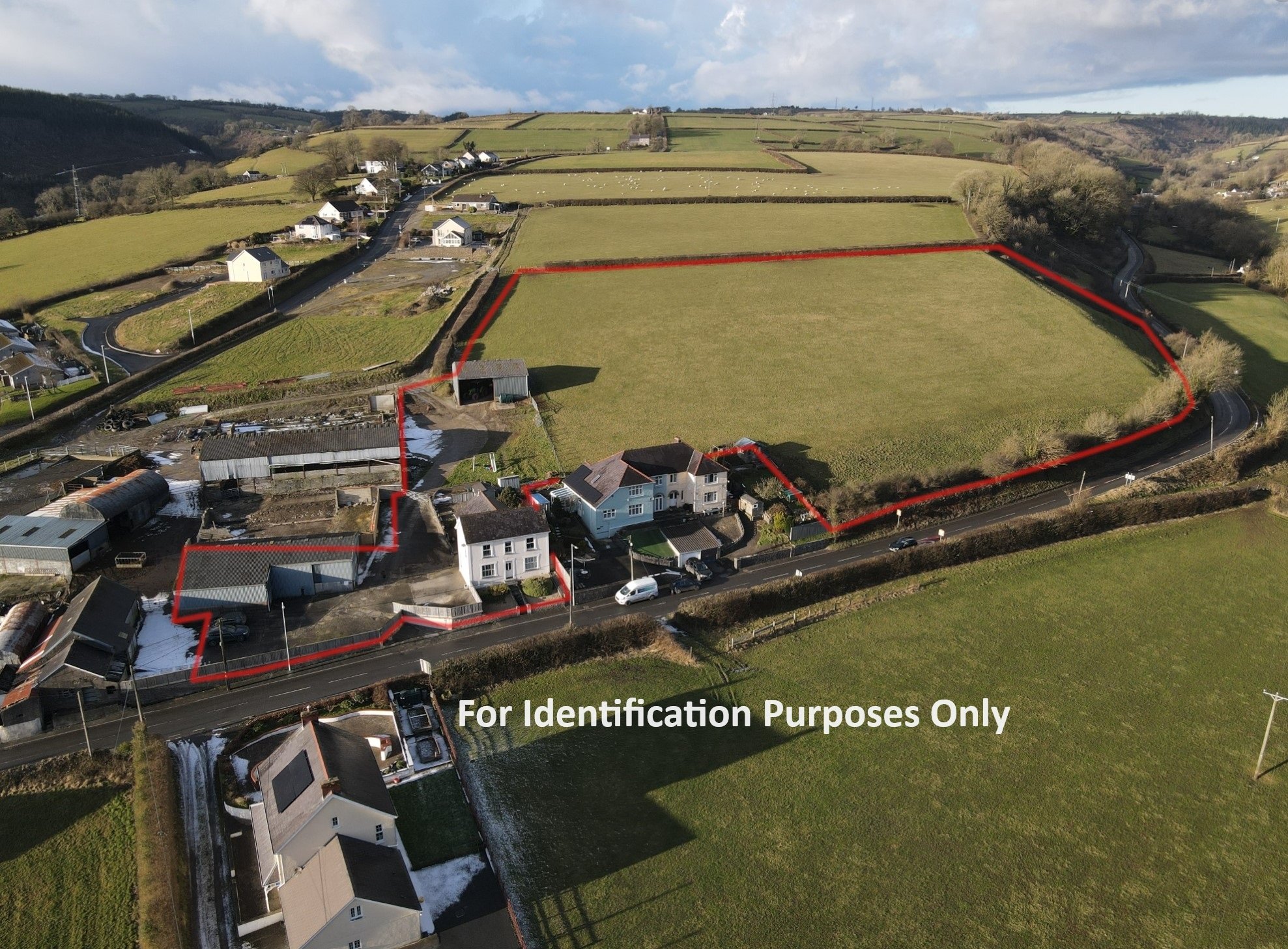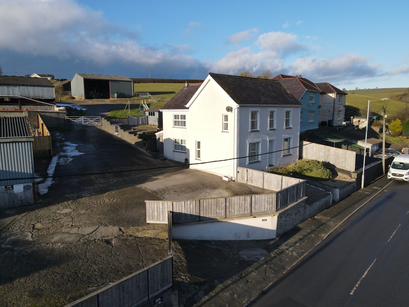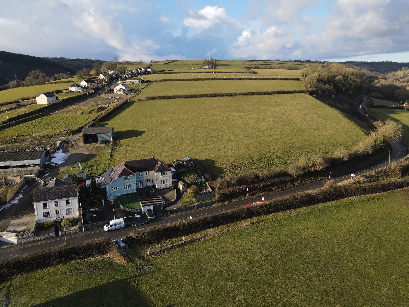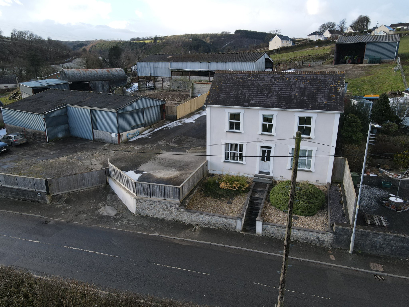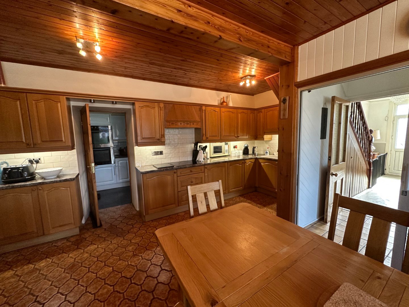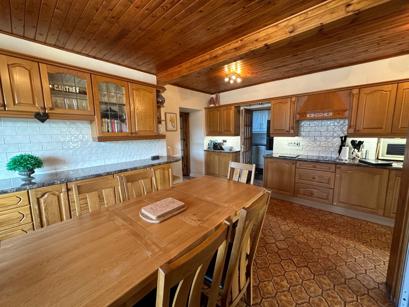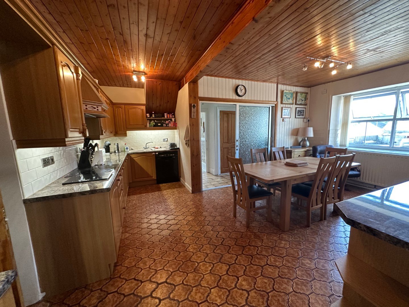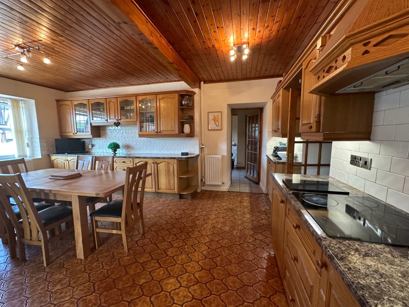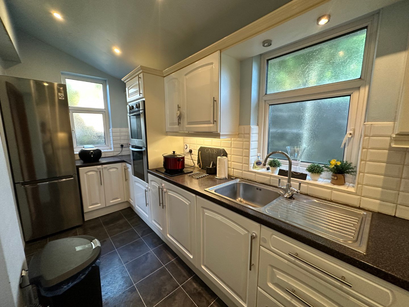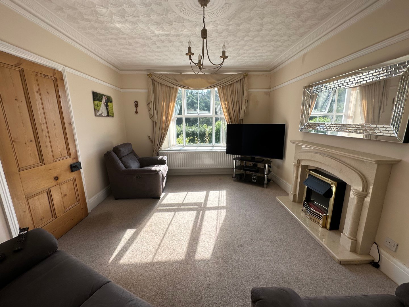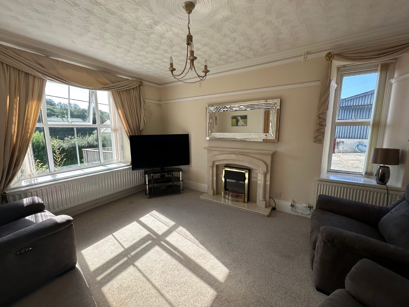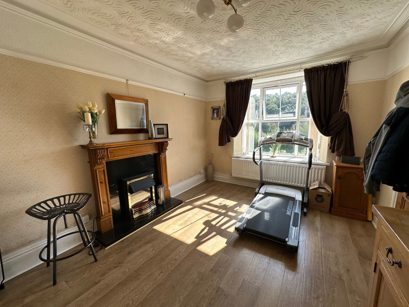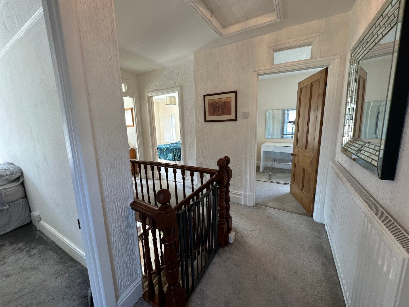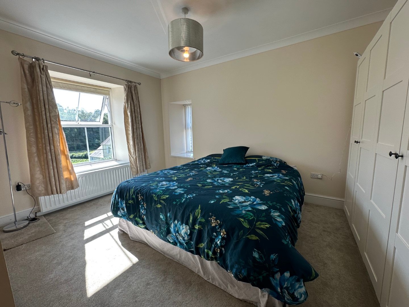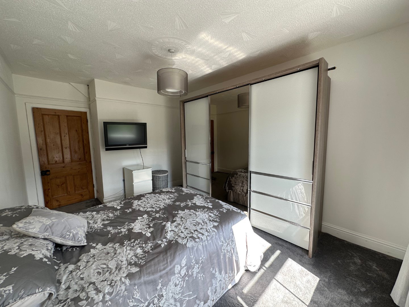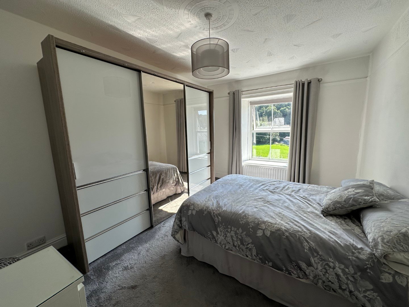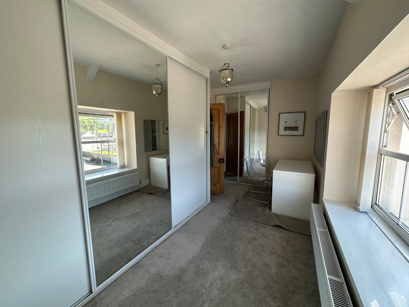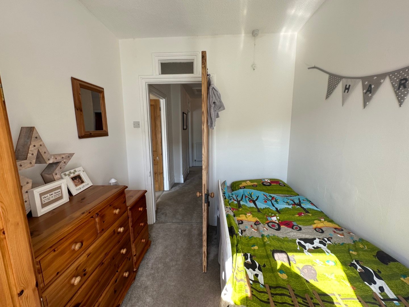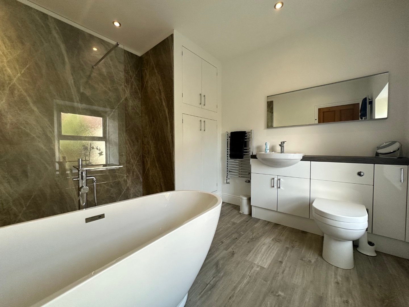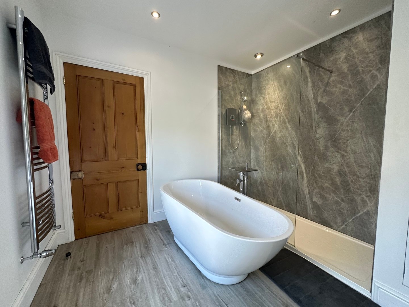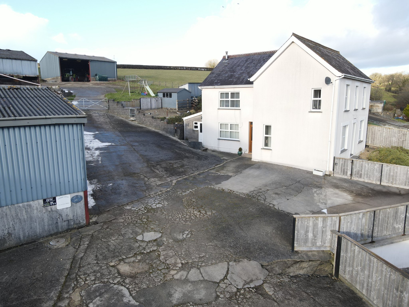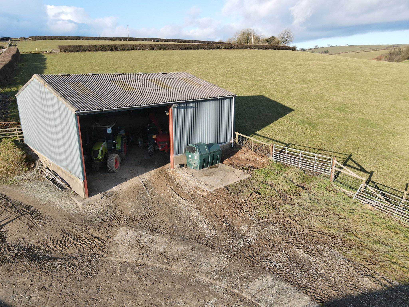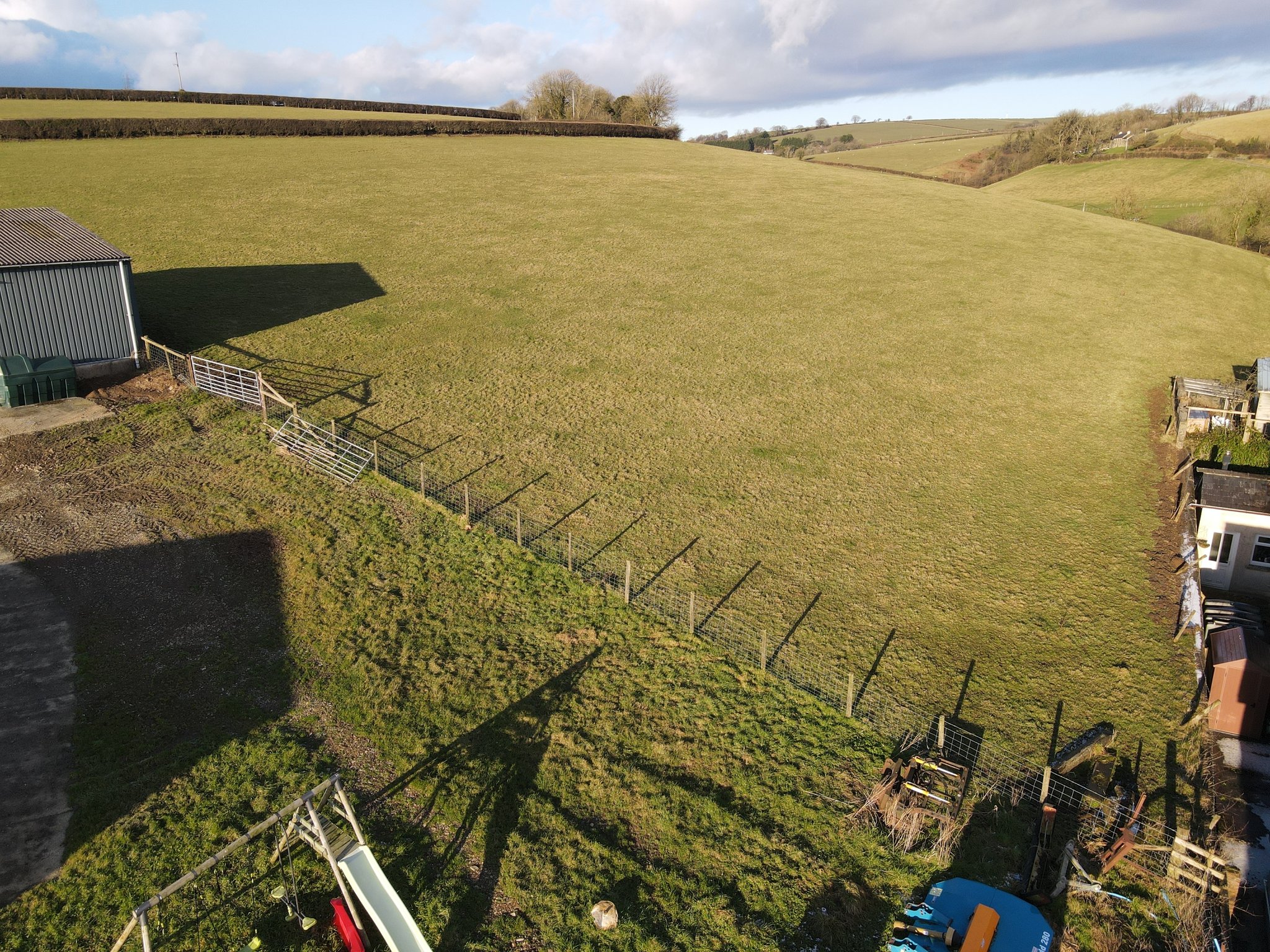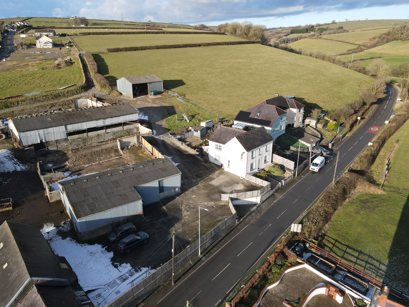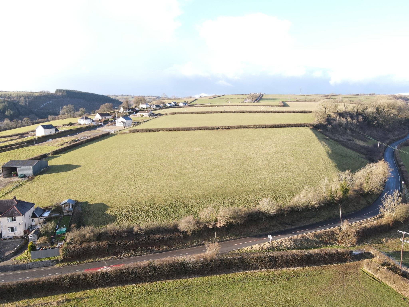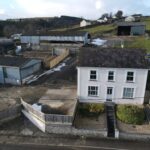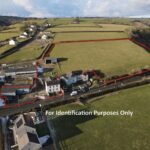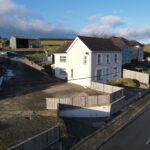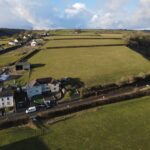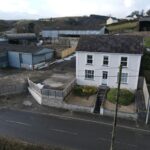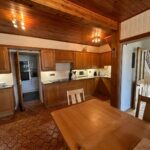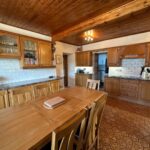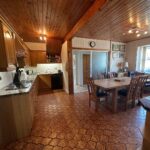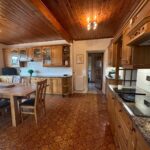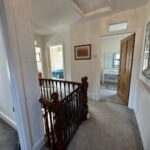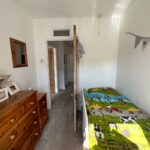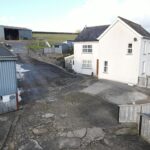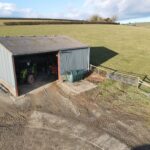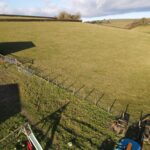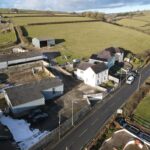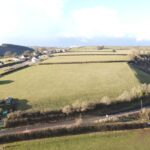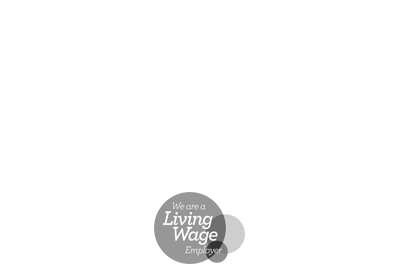Cynwyl Elfed, Carmarthen
Property Features
- ** No Forward Chain **
- 5.22 acre (approx.) small holding
- Well-presented 3/4 bedroom detached farmhouse
- A very useful range of modern farm buildings
- 4.50 acre (approx.) south facing paddock
- Popular and convenient village location
- Walking distance to Village School, Shop/Post Office, Bus Stop and Public House
- Commanding countryside views to fore
Property Summary
Full Details
Situation
The Property lies in the village of Cynwyl Elfed, a short walk from all the local amenities to include a primary school, public house, village store and Post Office, petrol station, community park and a regular bus service to Carmarthen.
Cynwyl Elfed is situated some 7 miles north of Carmarthen, being the administrative centre of the county and provides easy access to the A48-M4 Link. Carmarthen, offers great shopping and leisure facilities with high street shops, cinema, restaurants, bars and supermarkets, bilingual education provisions, University and Glangwili Hospital. The market towns of Newcastle Emlyn and Llandysul are both 10 miles in equal distance to the north.
Overview
A conveniently situated approx. 5.22 acre small holding, to include 3/4 bedroom detached farmhouse, a very useful range of modern farm buildings, a south facing paddock extending to 4.50 acres, set in a popular village location.
ACCOMMODATION
Ground Floor
Side Entrance Hall
Door to side. Tiled flooring. Fuse box.
Kitchen Diner
5.60m x 3.36m (18' 4" x 11' 0")
Base and wall units, with integrated electric hob, sink, dishwasher. Tiled flooring. Radiator.
Gallery Kitchen
1.86m x 4.68m (6' 1" x 15' 4")
Base and wall units with integrated electric cooker and stainless steel sink. Tiled flooring.
Utility Room / Boot Room
4.05m x 3.17m (13' 3" x 10' 5")
Base units with plumbing for washing machine. Grant oil fired boiler. Cloakroom. Tiled flooring.
Front Hall
Front door. Staircase to First Floor.
Living Room
3.48m x 4.38m (11' 5" x 14' 4")
Electric fireplace. Carpet flooring.
Sitting Room
3.23m x 4.40m (10' 7" x 14' 5")
Electric fireplace. Laminate flooring.
First Floor
Bedroom 1
3.24m x 4.30m (10' 8" x 14' 1")
Carpet flooring.
Bedroom 2
4.79m x 2.43m (15' 9" x 8' 0")
Carpet flooring.
Bedroom 3
2.99m x 4.35m (9' 10" x 14' 3")
Carpet flooring.
Bedroom 4
2.55m x 2.22m (8' 4" x 7' 3")
Carpet flooring.
Family Bathroom
2.97m x 3.11m (9' 9" x 10' 2")
WC and wash hand basin unit. Freestanding bath tub. Shower cubicle. Airing cupboard with hot water tank. Window to side.
Outbuildings
Modern Storage Building
A split level 4-bay steel portal framed building utilised for storage purposes.
Upper: 3.10m x 24.38m (10' 2" x 80' 0")
Lower L Shaped: 5.56m x 9.42m (18' 3" x 30' 11") and 8.86m x 9.49m (29' 1" x 31' 2").
Modern Workshop
A 2-bay (40ft x 40ft) steel portal framed building utilised as a workshop / machinery storage.
FURTHER INFORMATION
Tenure
We understand the property is held on a Freehold basis.
Services
We understand that the farmhouse benefits from mains electricity, drainage and water, with an oil fired central heating system. The outbuildings benefit from a private water supply via a borehole.
Energy Performance Certificate
EPC Rating TBC
Council Tax Band
We understand that the Carmarthen County Council Tax Band is E - approx. £2,232.81 for 2023/2024.
Wayleaves, Easements and Rights of Way
The property is sold subject to and with the benefit of all right of way, easements and wayleaves (if any).
Planning
Please direct all planning related enquiries to Carmarthenshire County Council Planning Department.
Plans
Please refer to the attached Plan outlined in Red.
Plans are prepared for identification purposes only. The purchasers shall be deemed to have satisfied themselves as to the description of the property. Any error or mis-statement shall not annul a sale or entitle any party to compensation in respect thereof.
Local Authority
Carmarthenshire County Council, District Offices, 3 Spilman Street, Carmarthen, SA31 1LE.
Tel: 01267 234567
Viewing
Strictly by appointment with the Vendors Sole Agents Rees Richards & Partners.
Please contact Carmarthen Office for further information:
12 Spilman Street, Carmarthen SA31 1LQ.
Tel: 01267 612021 or email property@reesrichards.co.uk

