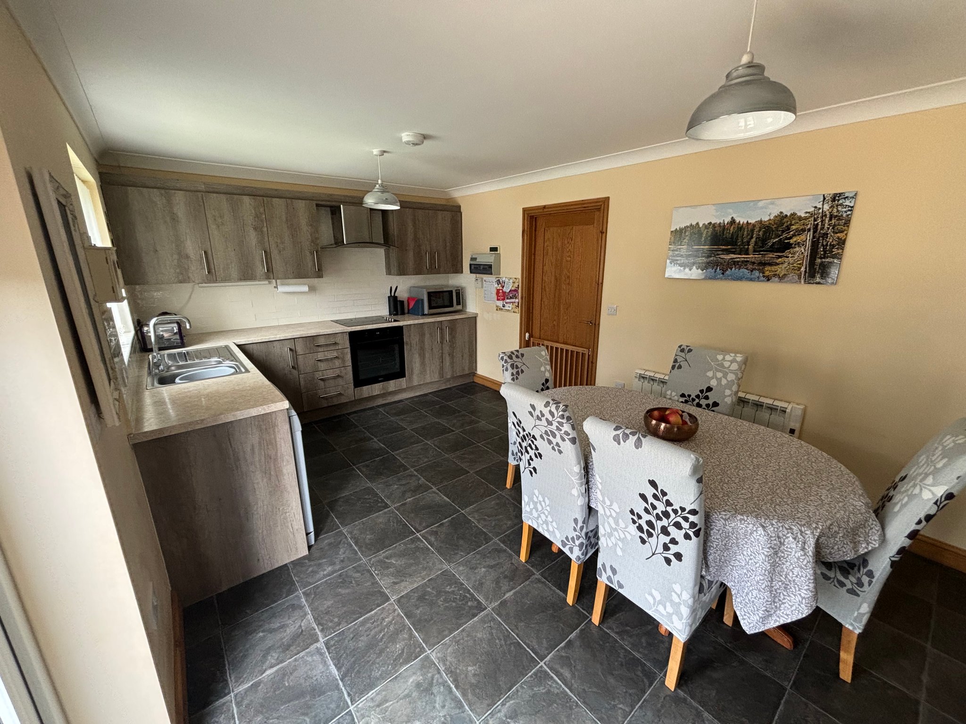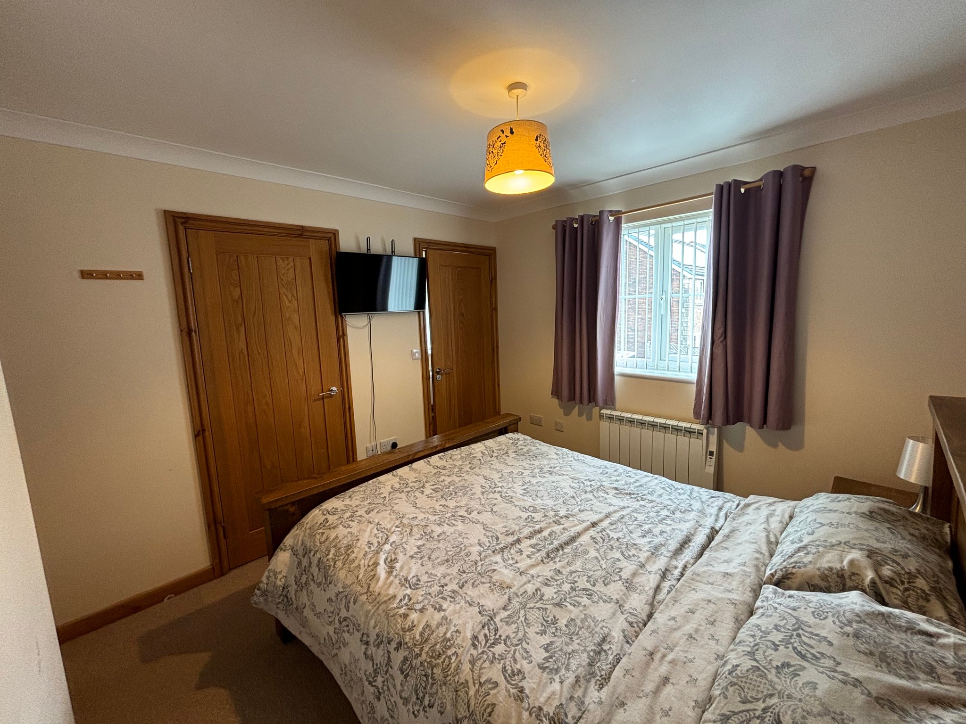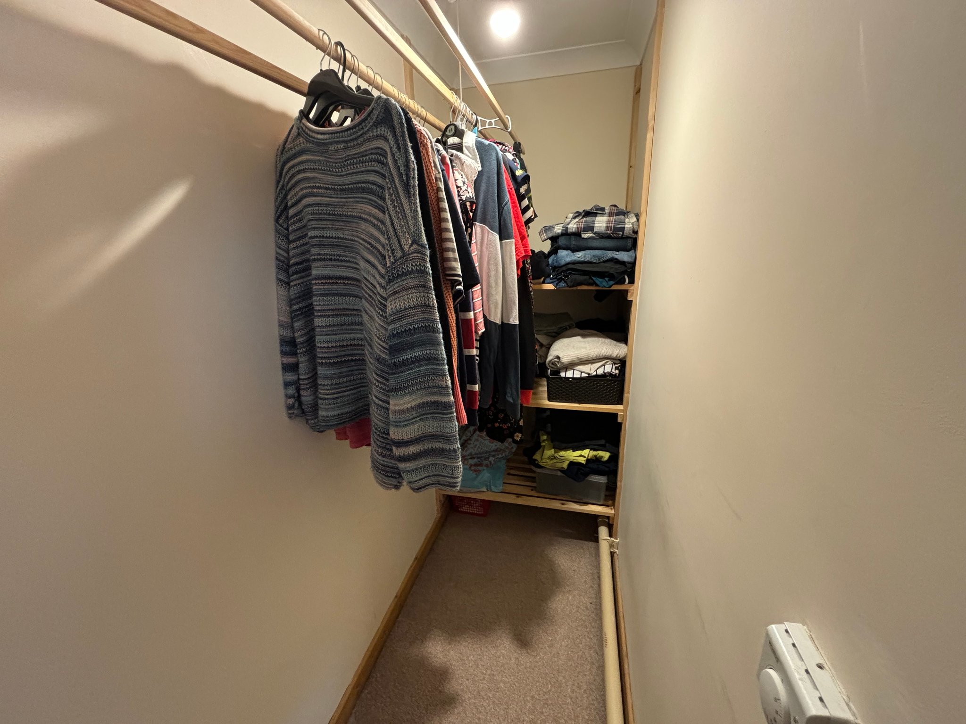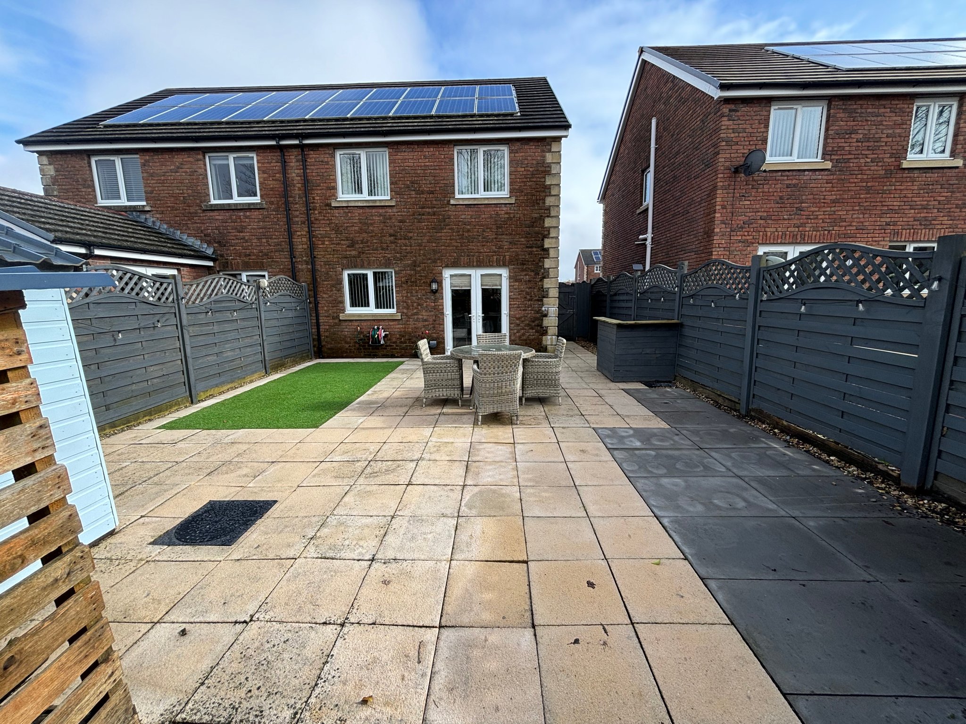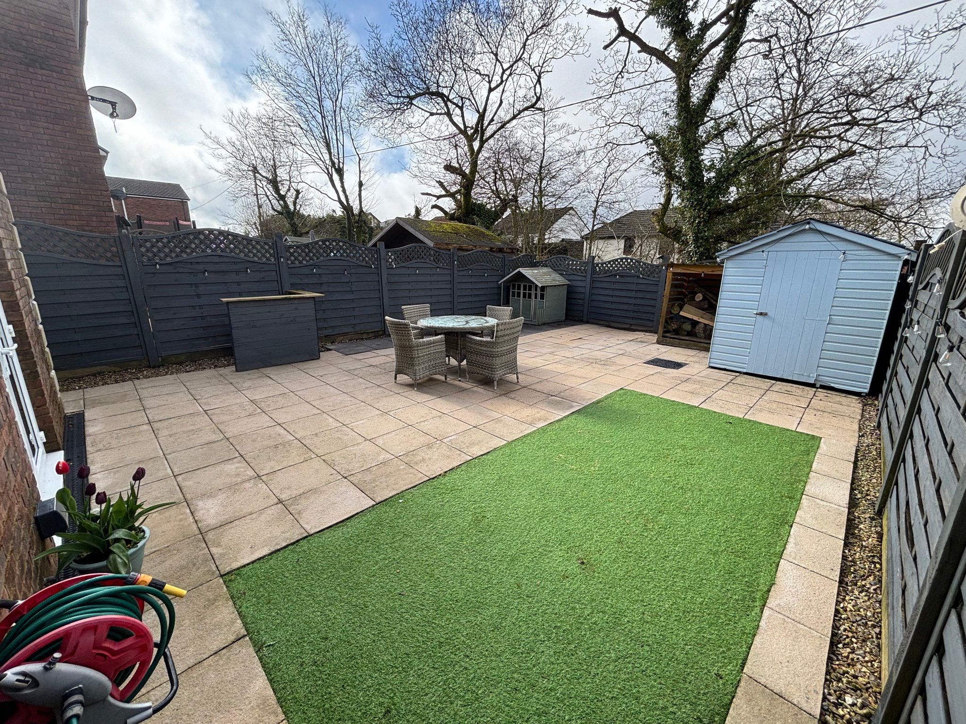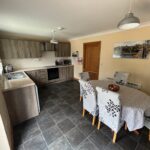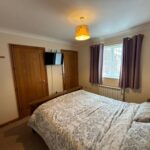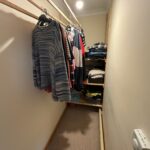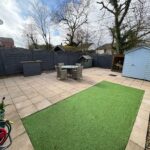Cysgod Y Gors, Llanelli
Property Features
- No forward chain
- Well presented throughout
- Semi-Detached 3 Bed Dwelling
- Popular village location
- Driveway parking for 2 vehicles
- Enclosed rear low maintenance garden
Property Summary
Full Details
Summary
A conveniently situated modern 3 bedroom semi-detached property, situated in a popular residential area in the village of Gorslas, is only a few minutes drive from the A48 - M4 link road. The accommodation comprises of a spacious living room, open-plan kitchen dining area with french doors opening out onto a patio and garden, utility/cloak room. The first floor comprising of three bedrooms to include a master bedroom with en-suite shower room and walk-in wardrobe and a family bathroom all accessed from the central landing. Externally, the property benefits from off road parking for two vehicles.
Ground Floor
Entrance Hallway
Living Room
4.381m x 4.951m (14' 4" x 16' 3")
Laminate flooring and a door to the front.
Kitchen Diner
3.263m x 5.461m (10' 8" x 17' 11")
Base and wall units with french doors to the rear.
Utillity Room
0.979m x 2.485m (3' 3" x 8' 2")
WC wash hand basin with storage area for washing machine etc.
Under Stairs Storage
First Floor
Bedroom 1
3.253m x 2.374m (10' 8" x 7' 9")
Carpet flooring and window to the rear.
Bedroom 2
2.978m x 2.877m (9' 9" x 9' 5")
Carpet flooring and window to the rear.
Family Bathroom
1.897m x 2.191m (6' 3" x 7' 2")
Tile flooring, WC, wash hand basin and bath with over head shower.
Bedroom 3
2.996m x 3.015m (9' 10" x 9' 11")
Carpet flooring with window to the front.
En Suite
2.413m x 1.407m (7' 11" x 4' 7")
Tiled flooring with WC, wash hand basin and shower.
Walk-In Wardrobe
0.935m x 2.438m (3' 1" x 8' 0")
Externally
An enclosed low maintenance garden and parking for two vehicles.
Further Information
Tenure
We understand the property is held freehold.
Energy Performance Certificate
EPC Rating B (88).
Services
The property benefits from mains electricity, water and drainage.
Council Tax Band
Band C for Carmarthenshire County Council - approx. £1820.47 (2024-2025).
Local Authority
Carmarthenshire County Council, County Hall, Castle Hill, Carmarthen, SA31 1JP.
Viewing
Strictly by appointment with the agents Rees Richards & Partners.
Please contact Carmarthen Office for further information:
Tel: 01267 612021 or email property@reesrichards.co.uk






