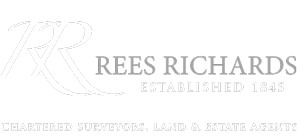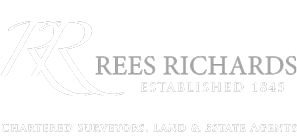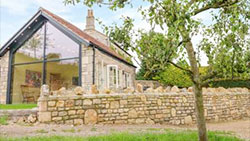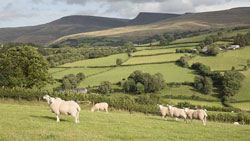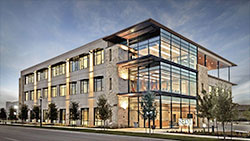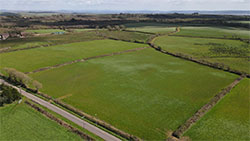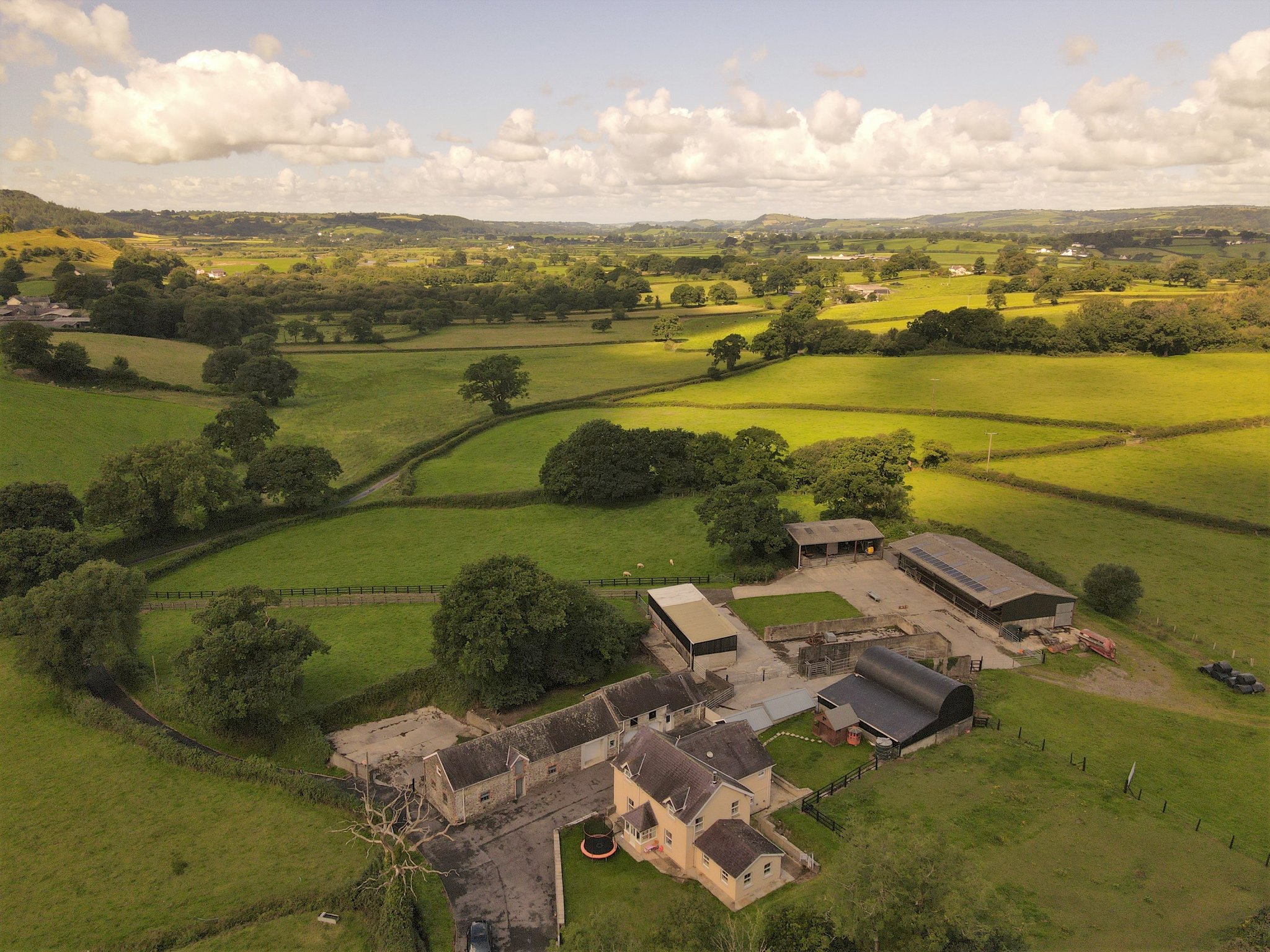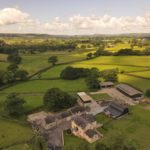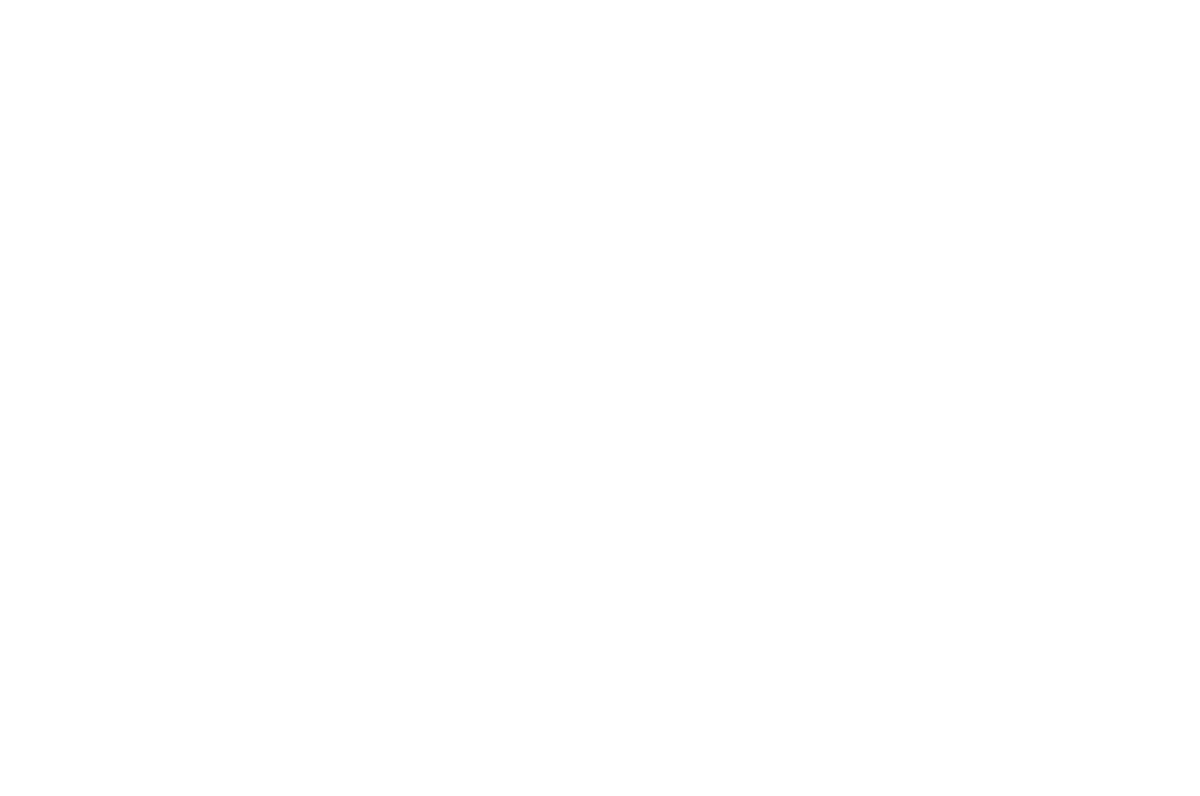Dryslwyn, Nr Llandeilo
Property Features
- 53 acre productive holding
- Well-presented 5-bedroom farmhouse
- Modern livestock buildings
- Traditional stone outbuildings
- 12 Miles from M4
Property Summary
An impressive 53-acre country property set in the heart of the Tywi Valley comprising well-presented 5-bedroom farmhouse, traditional stone outbuildings with planning potential (stp), modern livestock buildings and south-facing productive pastureland with two driveway entrances
Full Details
The Property
An impressive 53-acre country property comprising well-presented 5-bedroom farmhouse, traditional stone outbuildings with planning potential (stp) modern livestock buildings and south-facing productive pastureland set in a courtyard setting with two separate entrances.
Situated in a secluded location in the heart of the Tywi Valley overlooking surrounding open countryside, Dryslwyn Castle and Paxton’s Tower. The boutique market town of Llandeilo home to a range of amenities and services including independent stores and eateries is within 6 miles to the east.
Entrance Porch
Double glazed UPVC porch with door to front and windows to sides. Tiled floor. Door to:
Entrance Hall
Radiator. Tiled flooring Stairs to first floor. Door to:
Living Room
3.67m x 5.83m (12' 0" x 19' 2")
Dual aspect room with feature brick fireplace with hearth. UPVC window to front and side. Carpet flooring. Original doors. Radiators.
Kitchen
3.46m x 5.85m (11' 4" x 19' 2")
A range of base and wall kitchen units with granite work surfaces, sink with mixer tap, oil-fired Rayburn, Bosch electric cooker with 4 Halogen hobs, Hotpoint integrated dishwasher. Space for fridge/freezer unit. UPVC window to front and rear. Spotlights. Tiled floor. Radiators. Door into:
Dining Room
4.13m x 4.63m (13' 7" x 15' 2")
Triple aspect with UPVC windows to front, side and rear. Radiator. Tiled flooring. Telephone point.
Rear Hall
Work surface with Firebird Enviromax System C20 oil fired boiler underneath. UPVC door to rear and window to side. Tile flooring. Door to:
Utility Room
1.44m x 3.02m (4' 9" x 9' 11")
Base and wall units with plumbing for washing machine. Stainless steel sink Linoleum flooring. Glazed timber window to side. Door to WC.
Bathroom
3.34m x 3.12m (10' 11" x 10' 3")
Heritage wash hand basin. Bath. WC. Shower. Tiled floor. Radiator.
First Floor
Landing
1.69m x 4.80m (5' 7" x 15' 9")
Master Bedroom
4.34m x 3.27m (14' 3" x 10' 9")
Window to rear and side. Laminate flooring. Radiator.Door to:
Dressing Room
1.99m x 2.39m (6' 6" x 7' 10")
Laminate Flooring. Radiator. Window to rear.
Shower Room
2.33m x 2.36m (7' 8" x 7' 9")
Electric Shower. Towel Rail. WC. Tiled Floor. Window to side.
Bedroom 2
2.90m x 3.48m (9' 6" x 11' 5")
Carpeted. Window to side. Radiator. Built in wardrobes with hot water tank.
Bedroom 3
2.89m x 3.50m (9' 6" x 11' 6")
Carpeted. Window to side and front. Radiator.
Bedroom 4
2.90m x 3.61m (9' 6" x 11' 10")
Carpeted. Window to side and front. Radiator.
Bedroom 5
2.91m x 3.66m (9' 7" x 12' 0")
Carpeted. Radiator. Window to side.
Storage Cupboard
1.01m x 1.67m (3' 4" x 5' 6")
External
A open entrance leads to a spacious area for parking at the front and side of the property. The garden is situated at the front and rear of the property.
The property benefits from road frontage, with the farmyard benefitting from separate access.
Garage
Electric garage controlled by remote control. Pitched roof. Stone construction.
Stone Range
Range of traditional stone constructed barns with pitched slate roofs with electric remote ‘up and over’ doors, with windows to front and side.
Store Shed
Brick construction store shed.
Dutch Hay Barn
3 Bay Barn with Lean-to. Concrete block walls and concrete floors.
Cubicle Shed
Portal steel frame building with concrete floors, being under a pitched roof. The building comprises 34 cubicles with mats and automatic scrapers to pit.
General Purpose Building
Pitched portal steel frame building. For storage of machinery and feedstuff.
Store Shed
The Land
The land comprises approximately 53 acres of productive south facing pasture, being well fenced and benefitting from strategically placed watering points and road frontage in part.
The land can be accessed by means of a separate access from the highway, with immediate access to the farm buildings.
Single Farm Payment
We understand that the land is registered for Entitlements under the Basic Payment Scheme. Entitlements are available by separate negotiation.
Solar Panels
Sited on the roof of the Cubicle Building are solar panels which we are informed generate an income in the region of £500 Per Annum.
Services
The property benefits from mains electricity, mains water and private drainage to septic tank. Heating is via an oil fired central heating system.
Council Tax Band
Band E (£2,037.25)
Tenure
We understand the property is held freehold under registered tile numbers CYM103419 and CYM103421
Rights of Way, Easements and Wayleaves
The property is sold subject to and with the benefit of all right of way, easements and wayleaves.
Directions
From B4310 (A48 botanical Gardens)
The property can be accessed from the B4310, travel along past Dryslwyn Castle and take the first turning on the right hand side and follow the road for approximately 1/2 a mile where Sarnagol can be found on the left hand side.
From A40 (Carmarthen to Llandeilo)
If travelling east along the A40 turn right on Dryslwyn cross roads and follow the road for approximately 1/4 of a mile and take the left hand turning, Sarnagol can be found approximately 1/4 of a mile along that road on the left hand side.
Viewing
Strictly by appointment with the Vendors Agents Rees Richards & Partners.
Please contact Carmarthen Office for further information:
Tel: 01267 612021 Or email property@reesrichards.co.uk
