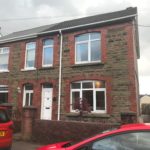Dunraven Street, Neath
Property Features
- Well-Presented 3 Bed Family Home
- Low maintenance south facing garden
- Walking distance to local amenities
- Spacious throughout
- 350 Meters from A465 Heads of the Valleys Road
- Viewing recommended
Full Details
Entrance Hall
Enter with stairs to first floor. Door to living/dining area. Original features.
Dining Area
8' 11" x 12' 0" (2.72m x 3.66m)
A light and airy dining area with large UPVC Window to front. Opening to living area. Carpet floor.
Living Room
13' 4" x 12' 0" (4.06m x 3.66m)
Light and airy with UPVC french doors to rear garden. Gas fireplace. Carpet flooring. Door to kitchen/breakfast room.
Kitchen/Breakfast Room
14' 4" x 9' 11" (4.37m x 3.02m)
A generous sized Kitchen/Breakfast Room with wood-effect base and wall units, large breakfast bar with space for 3-4 bar stools, 4-Gas Hob Unit and Electric Fan Oven, plumbing for washing machine and dishwasher, space for fridge-freezer and an additional space for under counter fridge-freezer. Laminate flooring. Under stairs storage cupboard/store. UPVC Window and Door to side. Door to rear to Family Bathroom.
Family Bathroom
9' 1" x 8' 0" (2.77m x 2.44m)
A large family bathroom with Corner Shower Cubicle, Separate Bath, WC, Hand Basin and storage cupboards underneath and electric towel rail. Extractor fan. UPVC window to rear.
First Floor Landing
Landing with access to attic. Doors to 3 Bedrooms and Cloakroom.
Bedroom 1
9' 5" x 10' 0" (2.87m x 3.05m)
Spacious rear bedroom with room for double bed benefiting from dual aspect over rear garden. UPVC Windows. Laminate flooring.
Cloakroom
4' 6" x 10' 10" (1.37m x 3.30m)
WC and Pedestal Hand Basin. Potterton Gold Combi Boiler in Cupboard. UPVC Window to side.
Bedroom 2
10' 10" x 11' 1" (3.30m x 3.38m)
Double Bedroom with UPVC Window to rear. Carpet flooring.
Bedroom 3
10' 1" x 10' 5" (3.07m x 3.17m)
Main Bedroom with a newly built in wardrobe and stud-partition, dividing the room into the main bedroom and a separate Study Area/Dressing Room/Nursery. UPVC Window to front. Carpet flooring.
Study/ Dressing Room
4' 10" x 4' 6" (1.47m x 1.37m)
A handy Study Area/Dressing Room/Nursery providing useful space for a number of uses. Storage Cupboard. UPVC Window to front.
Garden
The living room french doors and kitchen side door lead out into the rear garden, currently laid to patio and Astroturf, providing all year round outdoor activities. There is also a concrete block garden shed and store to the rear providing handy storage for bikes, garden equipment and furniture etc. Gated access to rear lane.



