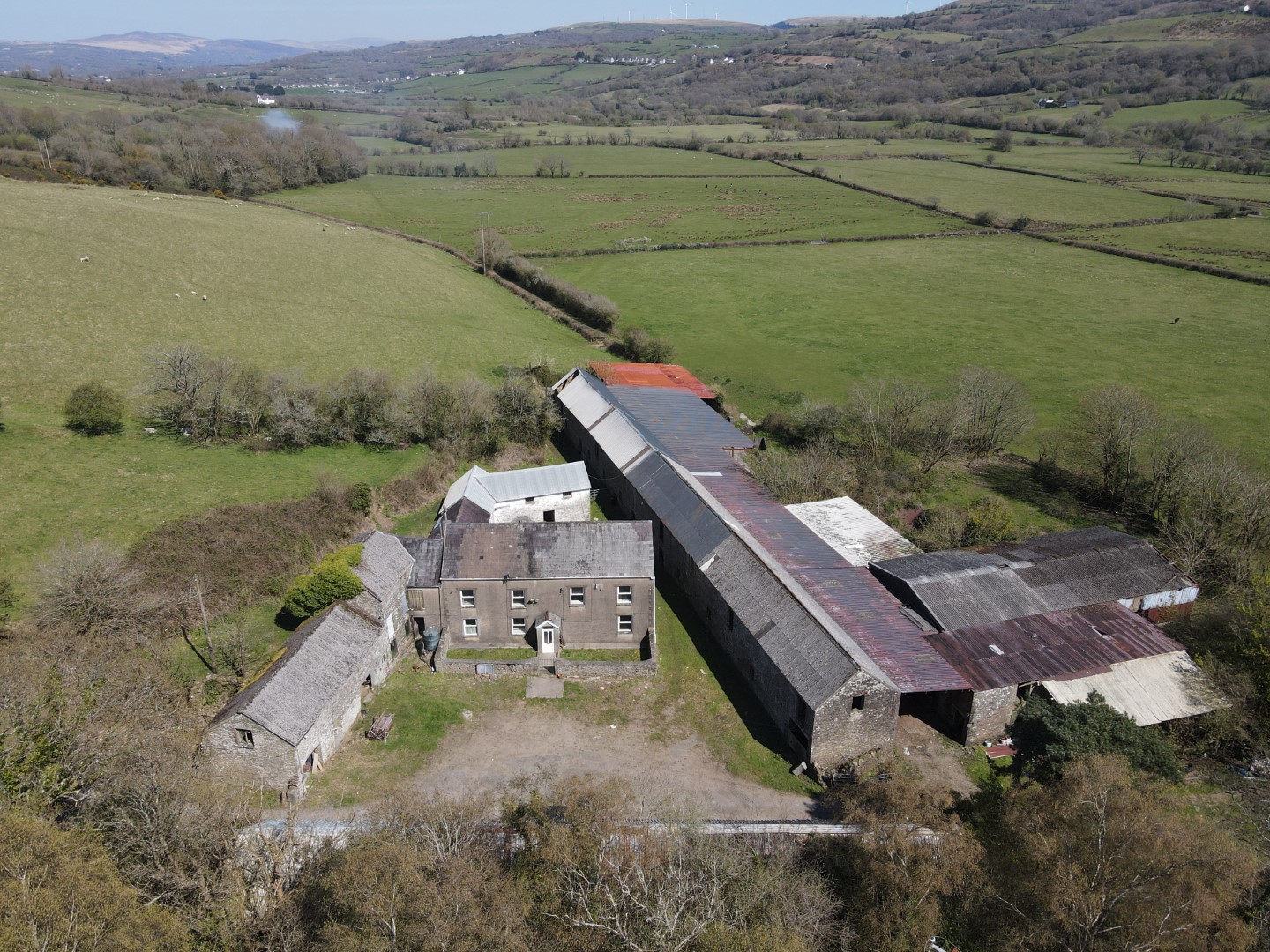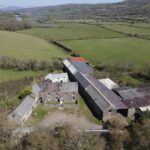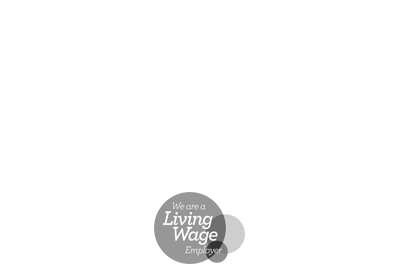Erw Wastad Fawr, Tycroes, Ammanford
Property Features
- A very useful stock farm
- 3 bedroomed centrally heated farmhouse
- Mainly productive pasture land being mostly level extending to the River Loughor
- About 169.88 acres
- Ranges of farm outbuildings
- Conveniently situated
- Close proximity to J.49 of M4
Property Summary
Ranges of mainly traditional farm outbuildings including a substantial stone built former cowshed which may have development potential (subject to planning). The farm area in total amounts to about 169.88 acres, the majority of which being useful level pasture adjoining the River Loughor on the eastern boundary and to the north east of the homestead the remainder of the land rises gently sloping.
Full Details
Description
In our opinion a rare opportunity to purchase this renowned stock farm ideally positioned and consisting of the three bedroomed centrally heated farmhouse which requires some updating with adjoining outbuildings, some of which may have potential to extend the existing accommodation subject to obtaining the necessary planning consent.
Ranges of mainly traditional farm outbuildings including a substantial stone built former cowshed which may have development potential (subject to planning). The farm area in total amounts to about 169.88 acres, the majority of which being useful level pasture adjoining the River Loughor on the eastern boundary and to the north east of the homestead the remainder of the land rises gently sloping.
Situation
In a rural locality approached off the county road via a privately owned driveway leading directly into the farmyard which is situated in a sheltered position on the western boundary of the holding. About 16.5 miles from the City of Swansea, 3.8 miles from Junction 49 M4 Motorway at Pont Abraham and approximately 3 miles from the town of Ammanford.
The Farmhouse
Oil fired central heating system via the Rayburn Stove. UPVC double glazed windows
The Accommodation
GROUND FLOOR
Entrance Porch
Hallway
With radiator. Cupboard under stairs
Kitchen/Breakfast Room
Approx. 17' 4" x 18' 2" (5.28m x 5.54m) Single drainer sink unit. Two fitted wall mounted cupboards. Plumbed for washing machine. Fitted base unit with single drainer sink unit. Two radiators. Rear door to domestic outbuildings
Through hallway to stair and: -
Lounge
Approx. 10' 6" x 19' 2" (3.20m x 5.84m) Open fireplace housing coal/log effect. Electric stove. Two radiators
Dining Room
10' 7" x 13' 0" (3.23m x 3.96m) Radiator.
Stairs to: -
FIRST FLOOR
Landing (with door to second floor storage)
Radiator
Bedroom 1
Approx. 10' 5" x 20' 1" (3.17m x 6.12m) Two radiators
Bedroom 2
Approx. 11' 1" x 13' 0" (3.38m x 3.96m) With radiator and fitted cupboard.
Bedroom 3
Approx. 12' 1" x 12' 9" (3.68m x 3.89m) Single radiator.
Box Room
Approx. 5' 5" x 12' 1" (1.65m x 3.68m) Single radiator and extractor fan.
Bathroom
With panelled bath, pedestal wash basin, w.c. and separate shower unit. Single radiator
Outside
Walled garden to front and courtyard to rear and other outbuildings: -
Stone Built Range
Former kitchen }
Former dairy }
Store shed }
Two loose boxes }
Part loft over }
Part of the original house and water wheel} In need of considerable repair
Part box profile sheeted roof/part slates. Positioned to the side of the existing farmhouse. Oil storage tank
The Farm Outbuildings
Open Fronted Implement Shed, Loose Box and Former Slaughterhouse (opposite farmhouse)
Stone built under a box profile sheeted roof
Original Stone Built Range
Approx. 22' 0" x 222' 0" (6.71m x 67.67m) Under a part box/C.I. sheeted roof/part corrugated asbestos sheets. Originally a 40 stall cowshed, some still remaining
Adjoining Lean-to above (whole length)
Consisting of open cattle shed with dividing gates. Timber and box profile sheeted roof
Leading to: -
5 Bay Hayshed
Steel stanchions under a fibre cement sheeted roof.
Silage Pit
Timber and C.I. construction.
Old Stables
Stone built under a timber and C.I. roof
The Land
In all about 68.75 Ha (169.88 acres) being mostly useful grazing/cropping land in good sized enclosures. The major portion of the land lies in the valley bottom being level and extending to the River Loughor on the eastern boundary.
The remainder of the land is to the north of the homestead tending to be gently sloping with gateways off onto the farm access road.
Some of the land to the lower level is known to flood during extensive periods of heavy rain.
SCHEDULE OF AREA
OS NO. - AREA
3996 - 4.80
4266 - 5.33
5547 - 5.19
4535 - 0.27
6227 - 4.07
7743 - 5.48
9754 - 5.17
9331 - 3.24
0014 - 16.66
1715 - 0.34
8495 - 4.01
4562 - 5.86
5884 - 7.76
Pt 4630 - 0.57
TOTAL 68.75 Ha (169.88 Acres)
Rights of Way, etc.
The holding is sold subject to all existing rights of way, wayleaves and easements (if any) whether mentioned or not.
Vehicular and pedestrian access to the property over the access road coloured hatched brown on the plan. Maintenance of the access road is to be shared equally between Erw Wastad Fawr and Erw Wastad Fach Farms.
Services
Mains water and electricity to the farmhouse only. Private drainage. The mains water to the farm is on a submeter
I.A.C.S.
We are informed that the farm is registered.
Basic Payment Scheme
The farm, we are informed, is in receipt of entitlements. The entitlements will be offered to the purchaser under seperate negotiation (if required).
In the event that the purchaser takes up the entitlements then the vendors will use their best endeavours to facilitate the transfer.
We are further informed that a claim has been submitted for 2023 and the purchaser/s will undertake to comply with cross compliance regulations until the 31st December 2023.
Directions
From Junction 49 M4 Motorway take the Ammanford Road A483, proceed for approximately 2.6 miles, take right hand signposted Pen Y Garn, at 'T' junction turn right, continue up hill to cross roads, bear right and proceed for approximately half a mile and the entrance to the farm is on the left hand side.
The farm can also be approached via the village of Llanedi.
Vendors Covenants
1. The vendors will at their own expense erect a stock proof boundary fence along the whole length of the access road to the retained land within one month after completion.
2. The vendors will at their own expense fence off existing gateways between Erw Wastad Fawr Farm and Erw Wastad Fach Farm within one month after completion.
Council Tax
Carmarthenshire County Council Band E £2,332.81 for 2023/2024.
Tenure
The property is held freehold with vacant possession on completion.
Viewing
Strictly by appointment with the sole agents Rees Richards & Partners.
Please contact Swansea office for further information:
Tel: 01792 650 705
Email: property@reesrichards.co.uk



