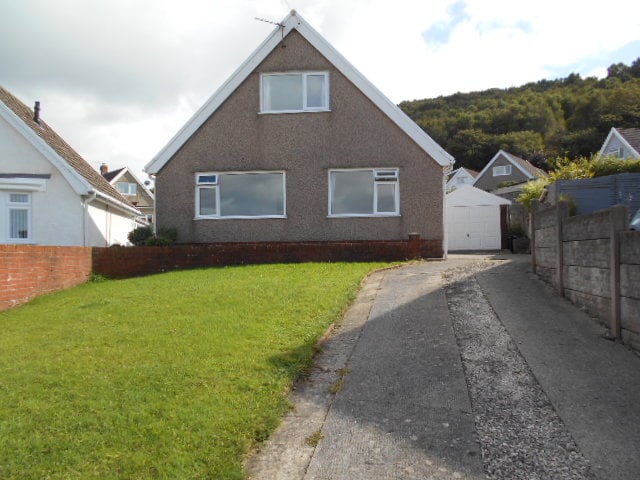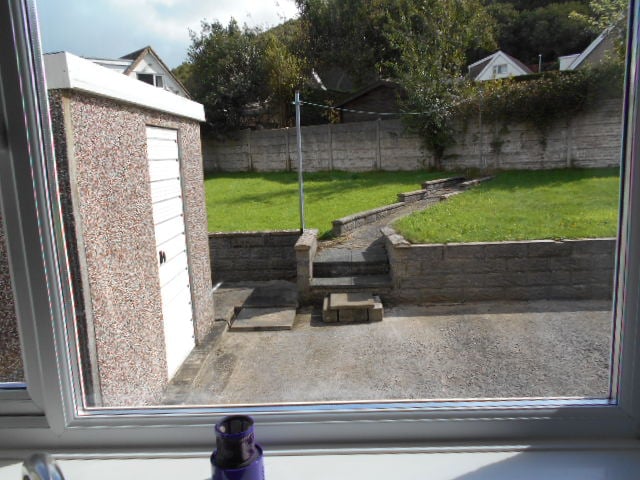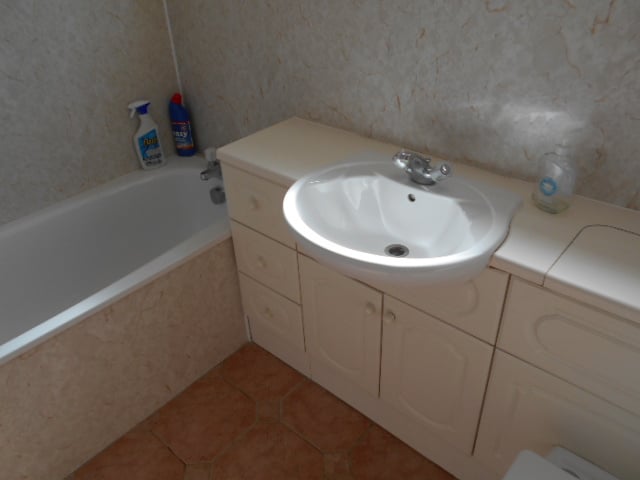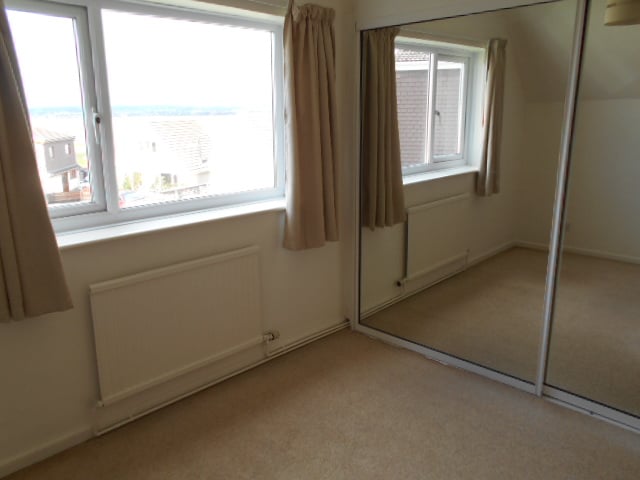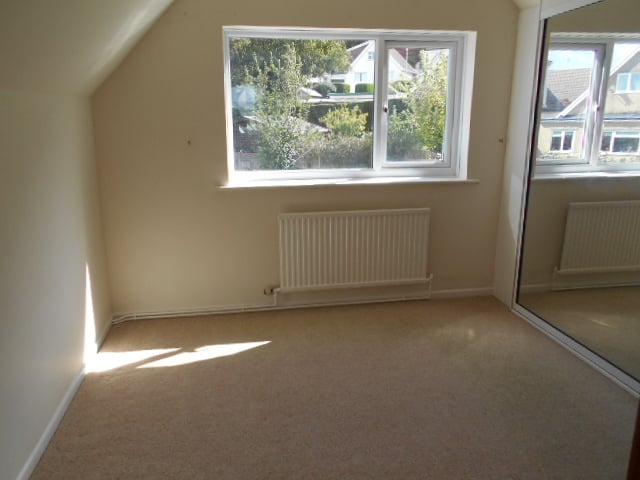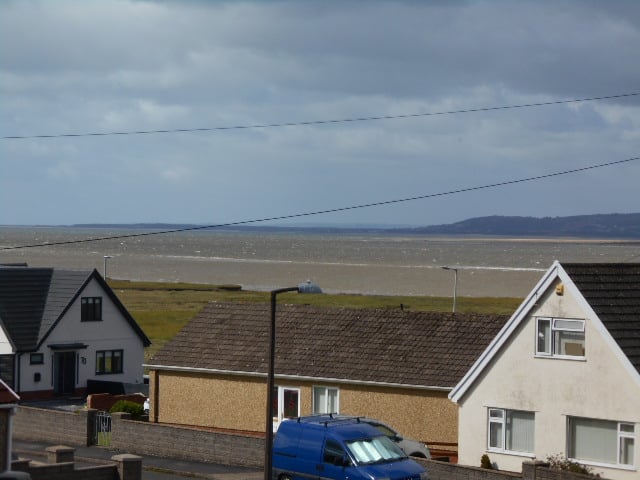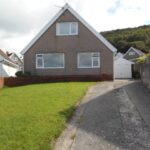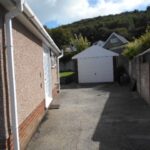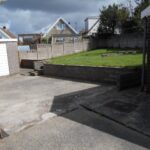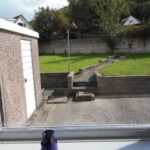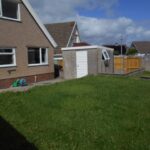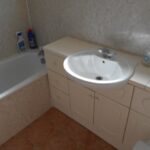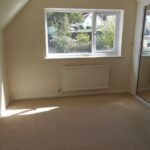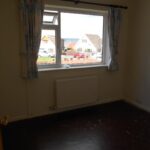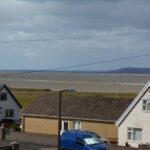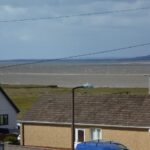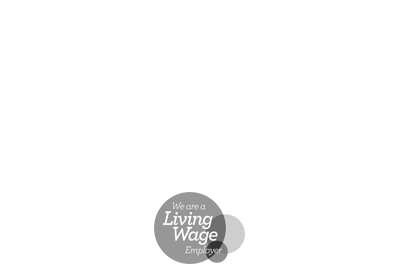Graig-Y-Coed, Swansea
Property Features
- Centrally heated chalet style house
- 2/3 Bedrooms
- Elevated position
- Some coastal views over the Estuary
- Garage
- Generous sized garden
- Well maintained
Property Summary
Full Details
Description
Enjoying some coastal views this 2/3 bedroomed centrally heated well maintained chalet style house is offered for sale in a cul de sac development of similar properties and located in an elevated position. The property has the benefit of a single car garage, driveway providing ample off road parking and useful store shed. Concreted patio area to rear with adjoining raised lawn and further lawned area to the front. Double gated entrance to driveway.
Situation
In our opinion the property is within a popular residential area being on the outskirts of Penclawdd village with access off the Promenade main road (B4295). Approximately 8 miles from the City of Swansea.
The Accommodation
Gas fired central heating system. UPVC double glazed windows and doors throughout. Two new windows recently replaced to the front two reception rooms.
Ground Floor
Front Entrance Door
Hallway
Storage cupboard under the stairs. Stairs to first floor. Radiator
Sitting Room or Bedroom No. 3
Approx. 8' 9" x 10' 0" (2.67m x 3.05m) Partial coastal views. Inset cupboard housing electric meter. Radiator
Bathroom
With panelled bath and overhead shower unit. Vanity unit encompassing fitted drawers, sink unit and w.c. Overhead spotlights. Radiator. Frosted glass window
Kitchen/Breakfast Room
Approx. 11' 0" max. (minimum width 8:) x 16' 5" max. (3.35m x 5.00m) "L" Shaped. Fitted base and wall units. Gas fired hob with extractor fan. Inset New World oven. Plumbed for washing machine. Spaces for fridge and freezer. Tiled surround. Radiator. Door to rear garden
Lounge
Approx. 11' 6" x 12' 0" (3.51m x 3.66m) With partial coastal views. Coal effect gas fire with back boiler set in feature stone fireplace, marble mantlepiece. Marble top low height stone recesses to either side of fireplace. Fitted wall lights
First Floor
Landing
Airing cupboard. Immersion heater
Bedroom No. 1
Approx. 8' 10" x 9' 8" (2.69m x 2.95m) Coastal views over estuary. Built in wardrobe with sliding mirrored doors. Radiator. Door to eaves storage
Bedroom No. 2
Approx. 9' 6" x 10' 4" (2.90m x 3.15m) Overlooking garden. Built in wardrobe with sliding mirrored doors. Radiator. Door to eaves storage
Outside
Lawned garden to rear with dividing pathway. Patio. Further lawned area to front. Gated driveway providing off road parking
Single Car Garage
Sectional concrete construction under a tiled roof. Power and light. Up and over door plus pedestrian access to side.
Compton Store/Garden Shed
With electric light. Sectional concrete construction under a flat roof
Rights of Way, etc.
Sold subject to all existing rights of way, wayleaves and easements (if any) whether mentioned or not.
Services
Mains water, electricity, gas and drainage. None of the services have been tested by the agents
Council Tax
City & County of Swansea - Band D
Tenure
Freehold with vacant possession on completion. Land Registry Title No. WA754006
Viewing
Strictly by appointment.


