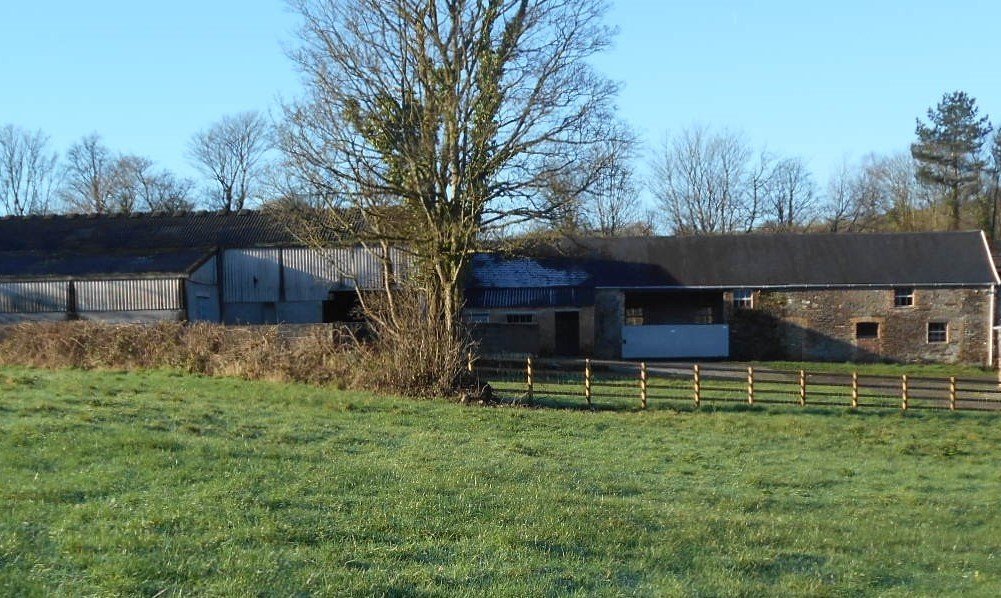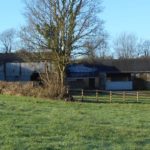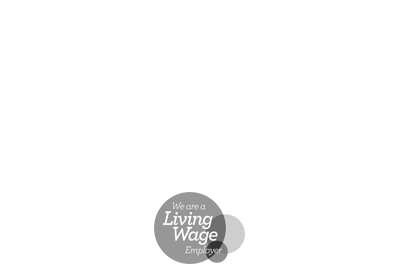Hendy, Pontarddulais
Property Features
- Modern and traditional farm outbuildings
- Pasture land in three main enclosures which are well fenced and gated
- Conveniently positioned with good access
- Enclosed farm yard
- Stone built range which may have development potential
- In all about 16.40 acres
- Well maintained
Property Summary
Included in the sale is a stone built former barn which may in our opinion have development potential for conversion to residential use subject to obtaining planning consent. There is a good sized Atcost building with two lean-tos which have concrete floors throughout. To the front is an enclosed yard.
Full Details
Description
An opportunity to purchase Tygwyn Farm comprising ranges of modern and traditional outbuildings together with pastureland in three enclosures and a small area of woodland to the eastern boundary in all about 16.40 acres.
Included in the sale is a stone built former barn which may in our opinion have development potential for conversion to residential use subject to obtaining planning consent. There is a good sized Atcost building with two lean-tos which have concrete floors throughout. To the front is an enclosed yard.
The main farmyard provides a generous sized parking/turning area being suitable for heavy vehicles. Owned rear hard lane leading to the furthest field. The land is laid to permanent pasture in three enclosures all with mains water tanks. A small area of scrub/woodland positioned to the eastern boundary.
In our opinion the property would be suitable for a variety of uses (subject to planning) including equine or as a small farm unit.
Situation
In a semi rural position on the periphery of Hendy, about one mile from Junction 48 of the M4 motorway, approximately 10.5 miles from the City of Swansea and 1.5 miles from Pontardulais Town.
Directions
See attached Location Plan.
The Farm Outbuildings
Stone Built Barn
25' 0" x 87' 6" (7.62m x 26.67m) (Outside Measurement) Concreted floor, slated roof.
Main Enclosed Farmyard
Lean-to Barn (1)
Two loose boxes - Block construction under an asbestos sheeted roof.
Lean-to Barn (2)
Old Dairy - Brick and block construction under an asbestos sheeted roof.
3 No. Loose Boxes
Stone built under a box profile sheeted roof.
Atcost Building
Approximately 28' 6" x 75' 0" (8.69m x 22.86m) (Interior Measurements) With two lean-tos.
Concrete floor.
Lean-to (1)
Approximately 23' 5" x 75' 0" (7.14m x 22.86m) Concrete floor.
Lean-to (2)
Approximately 21' 9" x 45' 0" (6.63m x 13.72m) Concrete floor. Outside hardcore area to rear.
Enclosed Gated Yard to Front
Side lane leading to rear of the Atcost building and furthest field. Gated access to the other two fields from main farmyard.
Hard track lane to the rear of the farm buildings and furthest field.
The Land
In three enclosures being mainly useful pasture all with gated access off the main farmyard.
Each field has the benefit of a mains water tank. The total area of the holding is about 16.40 acres.
Services
Mains water and electricity.
Rights of Way, etc.
Subject to all existing rights of way, wayleaves and easements (if any).
I.A.C.S.
We are informed that the land is registered.
Basic Payment Scheme
The entitlements applicable to this land are being retained by the vendors. The purchaser/s will adhere to comply with the cross compliance regulations until the 31st December 2022.
Tenure
Freehold with vacant possession on completion.
Viewing
Strictly by appointment with the sole selling agents.



