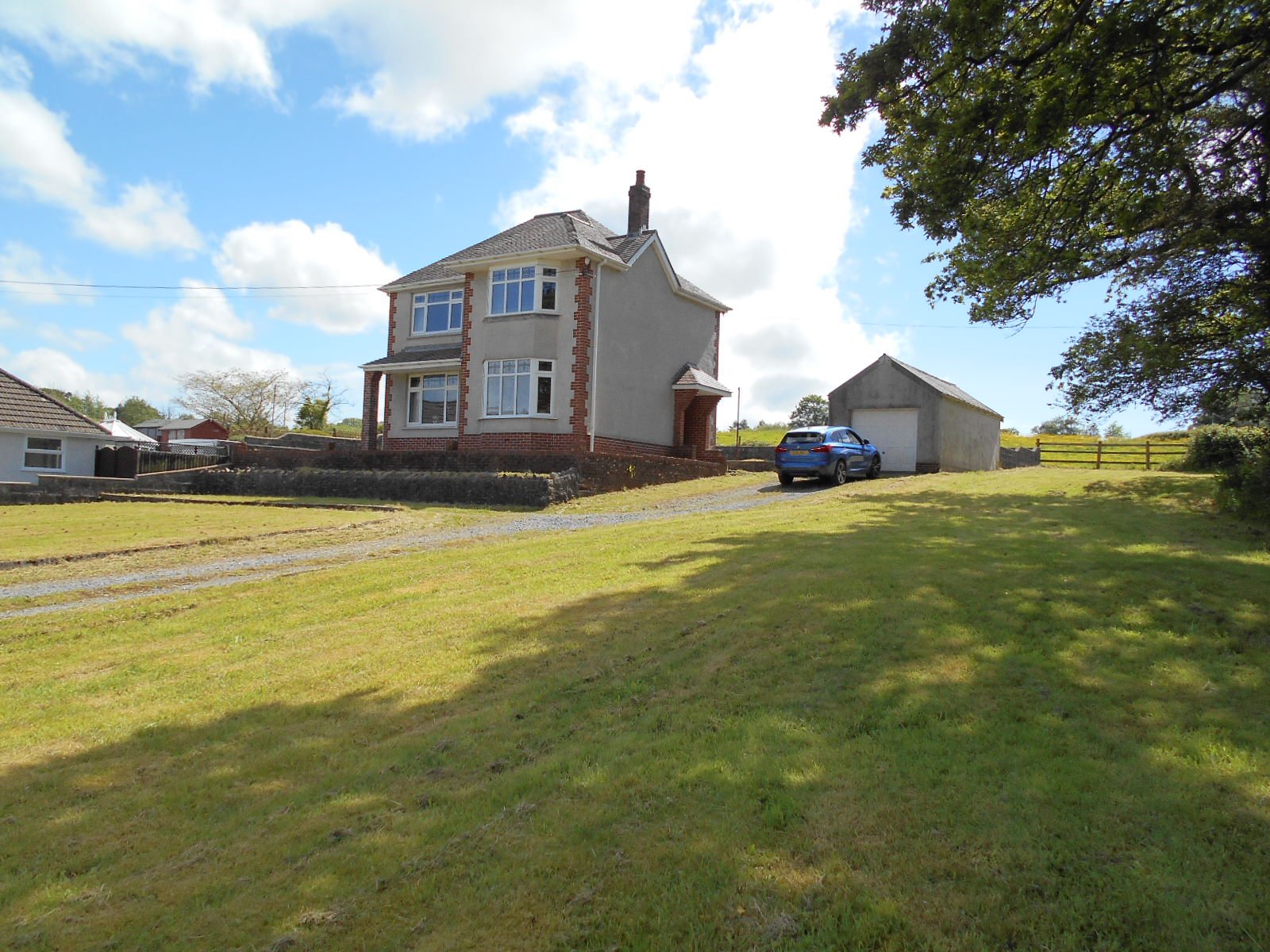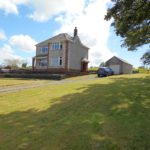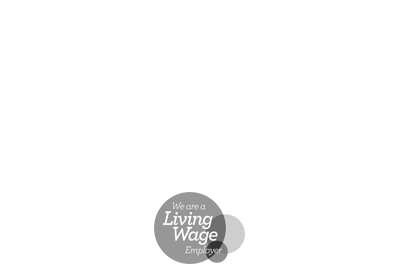Heol Y Parc, Swansea
Property Features
- Detached 3 bedroomed centrally heated residence
- Very generous sized gardens
- Semi rural locality. Countryside views
- To be offered for sale by Public Auction
- At The Rasoi Indian Kitchen, Pontlliw, Swansea
- On Thursday 29th July 2021 at 3 p.m.
Property Summary
The outbuildings consist of a brick built store shed with adjoining w.c. and a single car garage.
The whole is contained within a very generous sized garden mostly being laid to lawns.
Full Details
Situation
About 1 mile from Pontardulais, half a mile from M4 Junction 48 and approximately 12 miles from the City of Swansea. The property fronts onto Heol Y Parc and is approached over owned private driveway with ample turning/parking area.
There may be potential for development on part of the garden subject to obtaining the necessary planning consents. See attached email from Messrs. RB Planning.
The Accommodation
Gas central heating system (new boiler and radiators 2016)
UPVC double glazed windows
GROUND FLOOR
Entrance Porch
Hallway
Radiator. Wood block parquet floor. Stairs to first floor
Lounge
12' 2" (max.) x 15' 0" (3.71m (max.) x 4.57m) Bow window overlooking garden to front. Open tiled fireplace. Radiator. Two recesses, fitted wall lights. Wood block parquet floor.
Sitting Room
11' 11" x 13' 2" (max.) (3.63m x 4.01m (max.)) Tiled fireplace. Recess to each side of fireplace. Fitted wall lights. Wood block parquet floor. Picture window to front
Kitchen/Breakfast Room
8' 1" x 13' 8" (2.46m x 4.17m) With fitted base and wall units. Inset Hotpoint oven (not working), hob (part working). Part tiled surround. Single drainer sink unit. Gas log effect fire. Two store cupboards, one housing Worcester boiler. Radiator. Tiled floor. Door to rear.
FIRST FLOOR
Landing
Bathroom
Panelled bath, pedestal washbasin and w.c. Half tiled surround. Frosted glass window. Airing cupboard. Radiator.
Bedroom No. 1
11' 11" x 13' 2" (3.63m x 4.01m) Front room with views over the surrounding countryside. Wall light. Radiator.
Bedroom No. 2
12' 2" x 15' 0" (3.71m x 4.57m) Front room. Bow window. Wall light. Radiator.
Bedroom No. 3
7' 11" x 9' 0" (2.41m x 2.74m) Situated to the rear overlooking adjoining farmland. Built in wardrobe. Radiator.
OUTSIDE
Store Shed
Brick built single drainer sink unit. Fitted shelving.
Adjoining w.c.
Garden
Lawned garden to rear formerly kitchen garden with concrete dividing path.
Garage and Coalshed
Brick built. Up and over door. Concreted floor.
Exceptionally generous sized garden with wall and hedge boundaries.
Services
Mains water, gas, electricity and drainage.
Tenure
Freehold with vacant possession on completion. Title No. CYM9786
Rights of Way, etc.
Sold subject to all existing rights of way, wayleaves and easements (if any).
Existing mains water pipe crossing through garden being the supply for Tygwyn Farm.
Directions
From Hendy square turn into Heol Y Parc (B4306 being the main road from Hendy to Llannon) continue for about 1/2 a mile and the property can be found on the left hand side. See attached location plan



