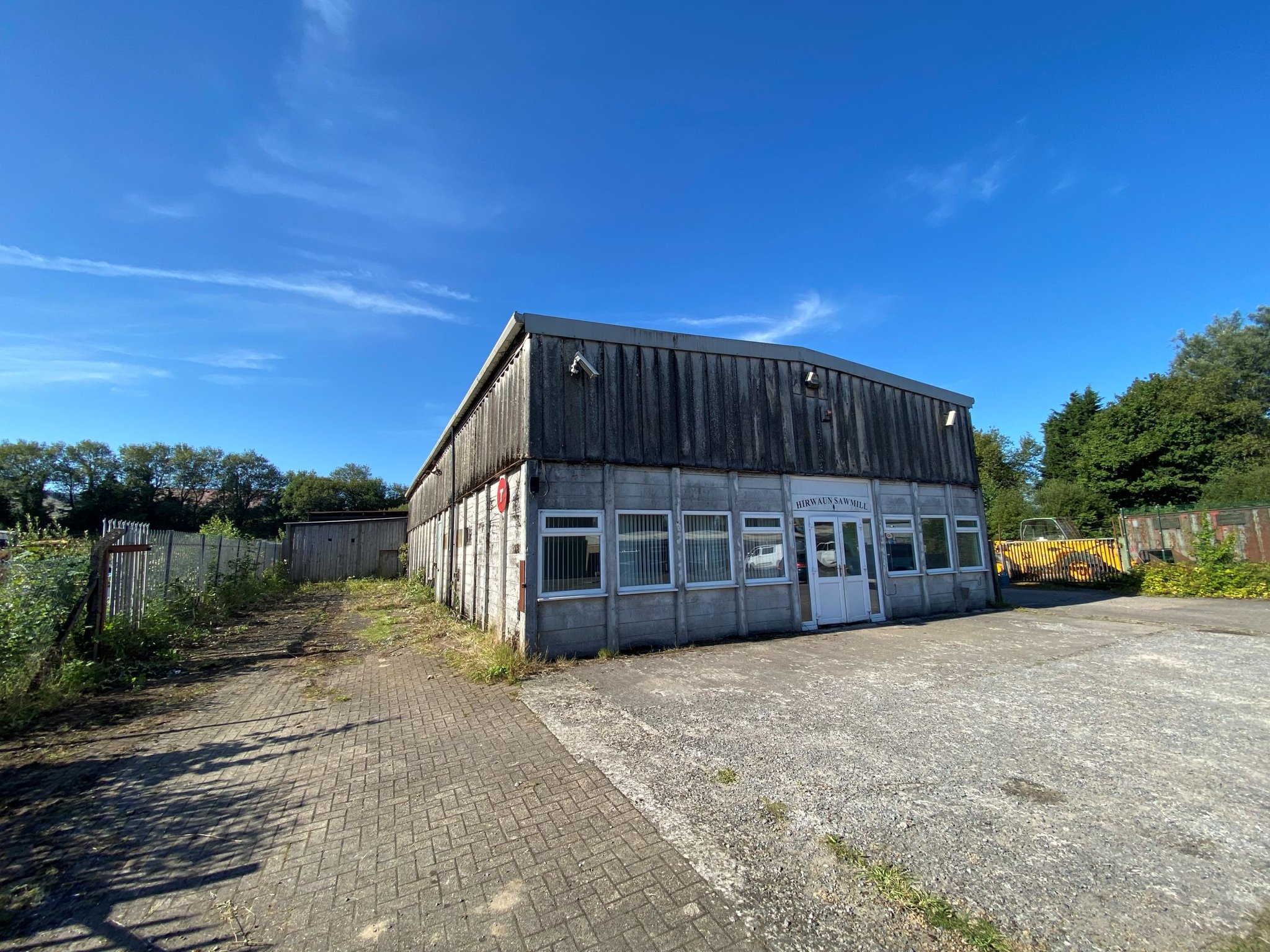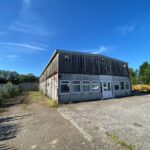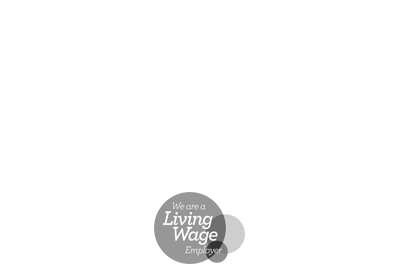Hirwaun Industrial Estate, Aberdare
Property Features
- Detached Industrial Unit
- 1.02 Acre Level Site
- Leasehold
- Re-development Opportunity (stpp)
- Excellent Transport Links
Property Summary
The property comprises a detached industrial unit located on a level rectangular site extending to approximately 1.02 acres. The unit itself is a concrete framed building with corrugated steel cladding to the side elevations under a mono-pitch corrugated sheet roof.
Full Details
Situation
The modern light industrial unit is located on the prominent Hirwaun Industrial Estate which lies west of the busy Hirwaun Village in the county of Rhondda Cynon Taf. The industrial estate is home to a range of occupiers and boasts excellent facilities along with good accessibility from the Swansea, Cardiff and Brecon direction.
Hirwaun itself is 4 miles west of the town of Aberdare and 30 miles northwest of Cardiff city centre and benefits from excellent transport links with the A465 circa 1.5 miles to the east, the A470 approximately 7 miles to the southeast and the M4 at Junction 43 approximately 16 miles to the south west. Hirwaun Industrial Estate is accessed via the Rhigos Road.
The Property
The property comprises a detached industrial unit located on a level rectangular site extending to approximately 1.02 acres. The unit itself is a concrete framed building with corrugated steel cladding to the side elevations under a mono-pitch corrugated sheet roof.
The property is suitable to split into 3 units. To the rear of the building there sits a modern steel framed extension providing further workshop accommodation. Internally there are two offices, WC’s with the remainder of the unit being utilised as two workshops with mezzanine floors and ancillary storage. In all, the property accommodation extends to approximately 10,205.99 sq. ft. (948.16 sq. m.)
Externally there is a parking area to the front of the unit and an area of hard core to the side which is used for parking of machinery and storage.
Accomodation
Office 1
3.50m x 4.96m (11' 6" x 16' 3")
Office 2
4.66m x 3.85m (15' 3" x 12' 8")
Cloakroom
1.23m x 1.70m (4' 0" x 5' 7")
Workshop 1
10.88m x 9.25m (35' 8" x 30' 4")
Mezzanine Floor 1
4.4m x 2.60m (14' 5" x 8' 6") 10.88m x 5.28m (35' 8" x 17' 4")
Staff Toilets
2.44m x 2.43m (8' 0" x 8' 0")
Workshop 2
10.28m x 16.79m (33' 9" x 55' 1")
Mezzanine Floor 2/Office 3
3.43m x 3.84m (11' 3" x 12' 7")
Kitchenette
4.63m x 4.24m (15' 2" x 13' 11")
Workshop 3
6.60m x 6.29m (21' 8" x 20' 8")
Workshop 4
16.99m x 6.29m (55' 9" x 20' 8")
Covered Yard
21.28m x 17.92m (69' 10" x 58' 10")
Services
All mains services to include water, drainage and 3-phase electricity.
Tenure
The property is held on a leasehold basis. 99-year lease granted from 01/01/1973 – 49 years remaining
Business Rate
Unit T – the unit is divided into the following ratables values:
Front - £5,900 with effect from 1st April 2017
Middle – £4,150 with effect from 1st April 2017
Rear Of - £2,900 with effect from 1st April 2017
Service Charge, Rent and Insurance
We understand an annual payment of £1,425 + VAT is payable to the freeholder.
Viewing
Strictly by appointment with the Vendors Agents Rees Richards & Partners.
Please contact Swansea Office for further information:
Tel: 01792 650705 Or email property@reesrichards.co.uk



