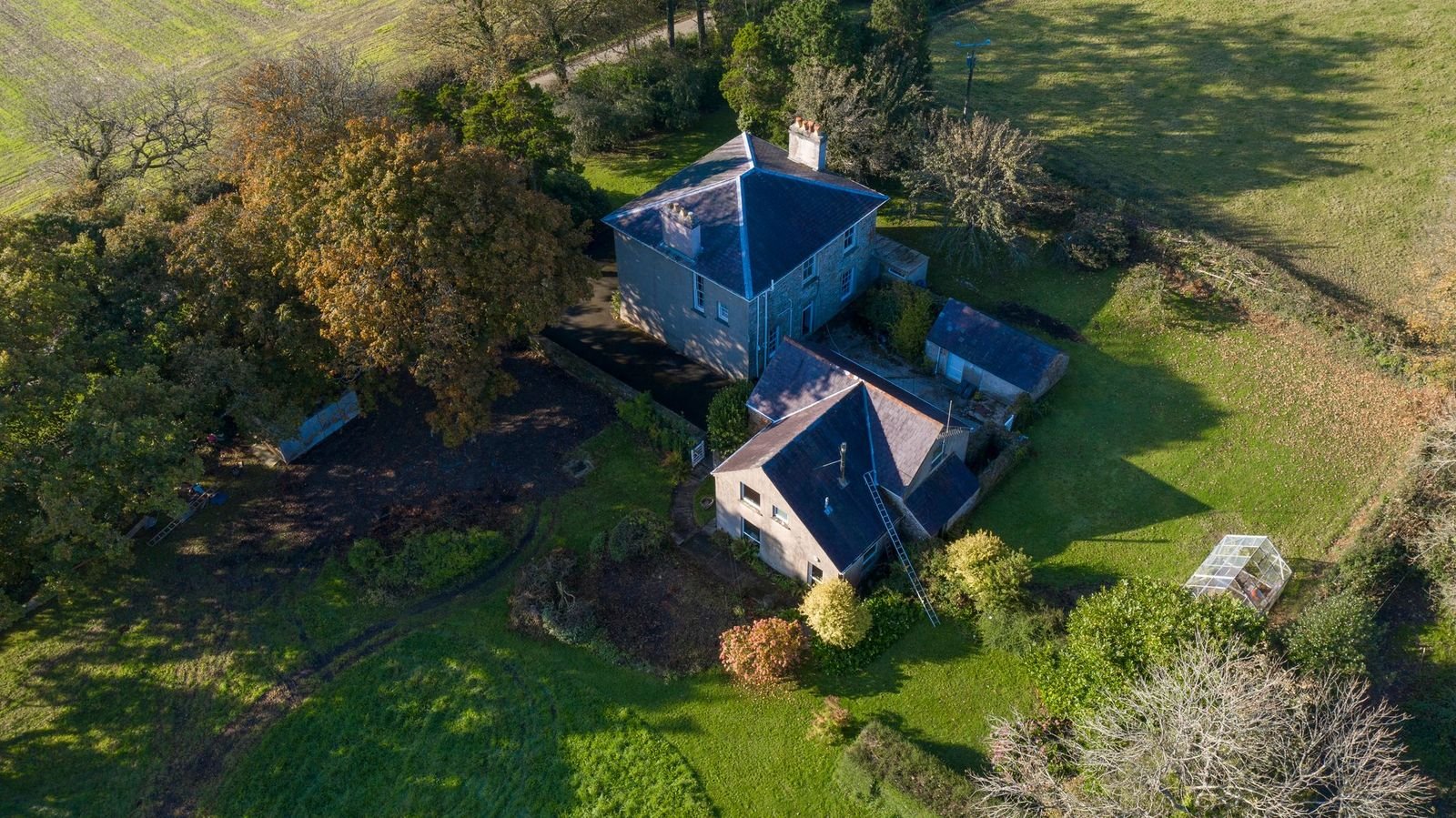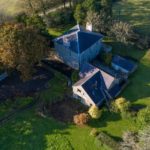Yerbeston, Kilgetty
Property Features
- Commanding 4 bed Period Property
- Wealth of character and original features
- Detached 3 Bedroom Coach House
- Stone Outbuilding
- Set in approx. 1.66 Acres
- No immediate neighbours
- Pleasant Semi-rural location
Property Summary
A traditional 4-bedroom 3-reception room Gentleman's residence boasting wealth of period features and character along with a detached 3-bedroom Coach House, garage and stone outbuilding set in 1.66 acres of its own grounds with no immediate neighbours in the rolling Pembrokeshire countryside.
Full Details
The Property
The former Rectory of the parishes of Yerbeston and Loveston, not on the market for over 50 years.
In need of refurbishment, many original features still remain; a sympathetic renovation required, Rectory House could be returned to its former glory. In the current climate, with many now working from home, Rectory House, a spacious 4-bedroom, 3 reception room detached house extending to approximately 1,860 sq. ft. The property also boasts a large detached Coach House within the grounds, this could lend itself to offer substantial space for home working or suit a two-generation family, this extends to approximately 1,605 sq. ft.
Nestled within this section of the picturesque Pembrokeshire Countryside, Rectory House & Coach House offers the new owners arguably a perfect life – work balance.
Reception Porch
Entrance Hall
Reception 1
3.5m x 5.2m (11' 6" x 17' 1")
Bay window to front (south facing).
Reception 2
3.5m x 5.2m (11' 6" x 17' 1")
Bay window to front (south facing).
Reception 3
4m x 3.3m (13' 1" x 10' 10")
Window to rear.
Kitchen
1.7m x 5.4m (5' 7" x 17' 9")
Sash window to rear(north) timber door to rear with glazed panel over. Internal door to reception hall.
Downstairs Cloakroom
FIRST FLOOR
Half Landing
Picture window to side(east). Door to separate W.C.
Landing
Bathroom
2m x 4.2m (6' 7" x 13' 9")
Large built in airing cupboard. Wash hand basin. Separate bath with tiled surround. Window to rear(north).
Bedroom 1
4.2m x 3.7m (13' 9" x 12' 2")
Window to front. Feature fireplace.
Bedroom 2
4.2m x 3.7m (13' 9" x 12' 2")
Window to front. Feature fireplace.
Bedroom 3
4.2m x 3.7m (13' 9" x 12' 2")
Window to rear.
Bedroom 4
1.5m x 3m (4' 11" x 9' 10")
Window to front.
Coach House
Garage/ Workshop
4.2m x 7.9m (13' 9" x 25' 11")
Stone floor. Part glazed timber sliding door.
Accomodation
Kitchen
1.6m x 2.8m (5' 3" x 9' 2")
UPVC double glazed window to rear(north). Stainless steel single drainer sink unit. Space for cooker and fridge. Storage cupboards.
Lounge
4.1m x 4.6m (13' 5" x 15' 1")
Attractive double aspect room. Oil burning heater. UPVC double glazed window to side and UPVC picture window to front (south).
First Floor Landing
Bedroom 1
4.2m x 3.8m (13' 9" x 12' 6")
UPVC double glazed door to Juliet balcony (south). Exposed beams to ceiling.
Bedroom 2
4.2m x 3.9m (13' 9" x 12' 10")
UPVC double glazed window to rear (north). Exposed beams to ceiling.
Bedroom 3
2.9m x 3.1m (9' 6" x 10' 2")
UPVC double glazed window to side (east).
Bathroom
Low level WC. Pedestal wash hand basin with tiled splash back. Panel bath. UPVC obscured window to side (east).
Externally
Set off the A4075, accessed off an unclassified highway, approached by stone pillars, a feature cast gate opens to Rectory House & Coach House. A walled garden envelops both properties. The grounds are mainly laid to lawn with an extensive variety of mature trees, shrubs and mature hedge surrounds. A formal lawn to the front (South) opening to an orchard area on the side (West) with enclosed lawn to the rear (North) - originally the productive vegetable garden to the house.
West Aspect
Store Shed
1.5m x 2.9m (4' 11" x 9' 6")
Oil Fired boiler. Outside WC.
North Aspect
Stone Outbuilding
3m x 4.35m (9' 10" x 14' 3")
Original bread oven, flag stone flooring, 2 windows to side (West).
Paddock
Store Shed
3m x 5m (9' 10" x 16' 5")
The Eastern Aspect of Rectory House & Coach House open to the Paddock which also affords separate access.
Location
Situated only 4 miles from the nearby market town of Narberth, Rectory House, within an area of undulating and sparsely populated, stunning countryside somewhat “tucked away”
Positioned only 2 miles distant from the picturesque Cresswell Quay, and only 5 miles distant from Lawrenny Quay. Along with the Yacht centre and marina, the Quay also offers a fantastic pub offering award winning food and drinks.
Directions
From the main A477 at Carew Roundabout take the A4075 road toward Haverfordwest (and Oakwood) for approximately 4 miles, and at the junction where you will find Yerbeston Gate Farm Shop, take the turning left sign posted for Yerbeston and the property will be found on your right-hand side.
Services
The property has mains water, mains electricity, private drainage to septic tank. Oil fired central heating.
Council Tax Band
Rectory House-F (£1,656.33) 2020-2021
The Coach House-D (£1,146.09) 2020-2021
Tenure
We understand the property is freehold.
Wayleaves, Easements and Rights of Way
The property is sold subject to and with the benefit of all right of way, easements and wayleaves.
Fixtures & Fittings
All other fixtures, fittings and furnishings and expressly excluded unless agreed in advance.
Viewing
Strictly by appointment with the Vendors Agents Rees Richards & Partners. Please contact Luke Lawrence for further information on:
Tel: 07831 566 667
luke.lawrence@reesrichards.co.uk



