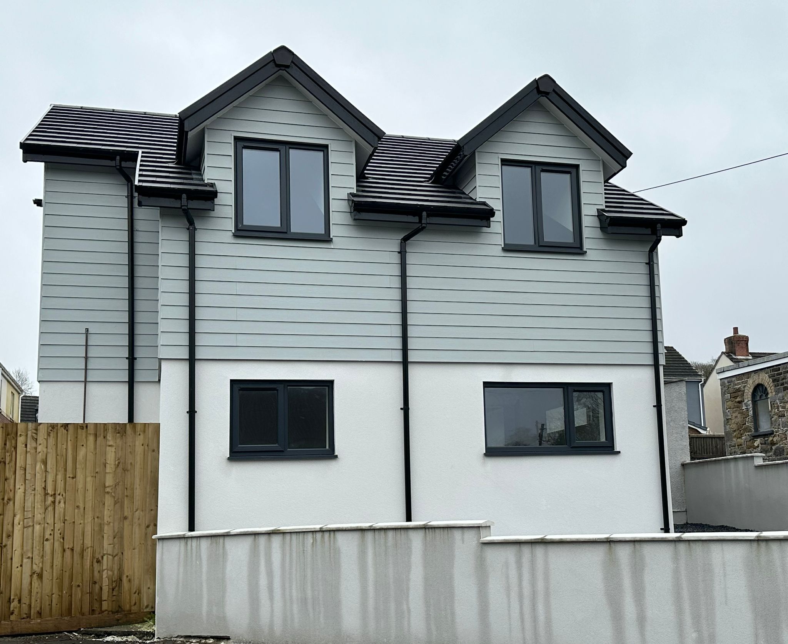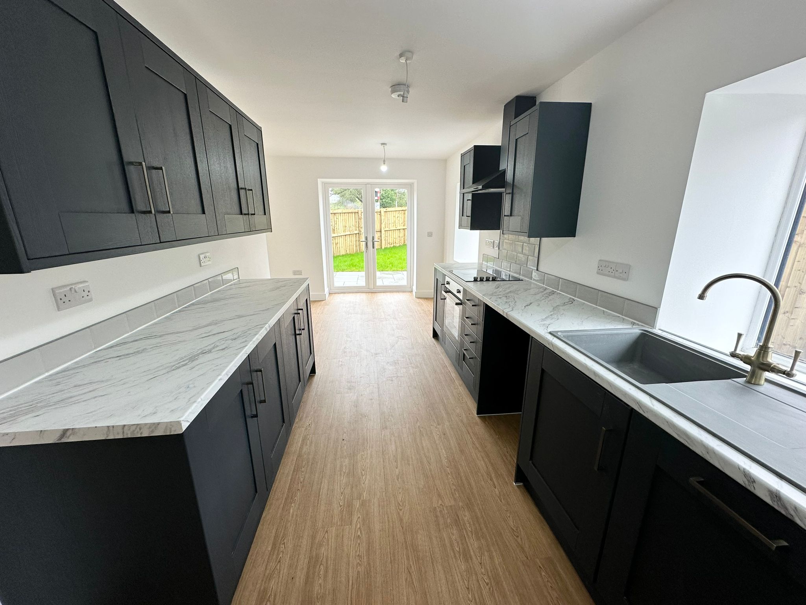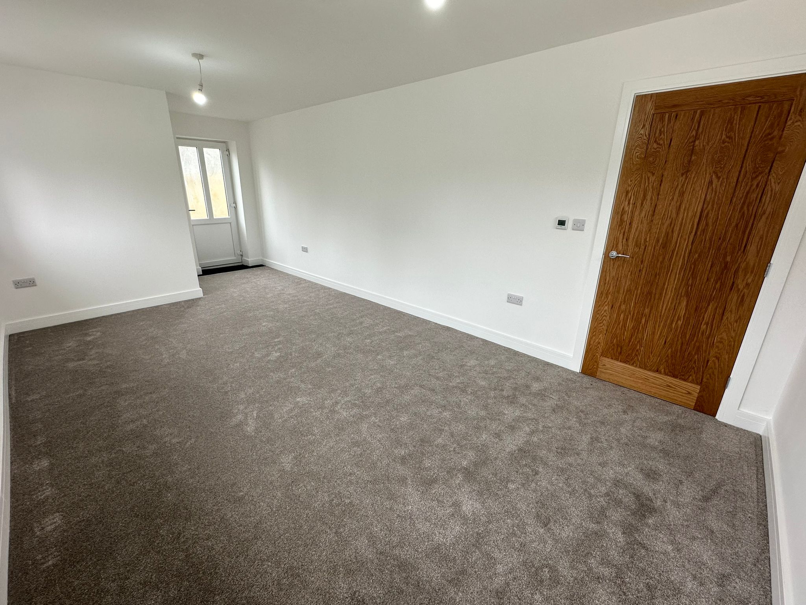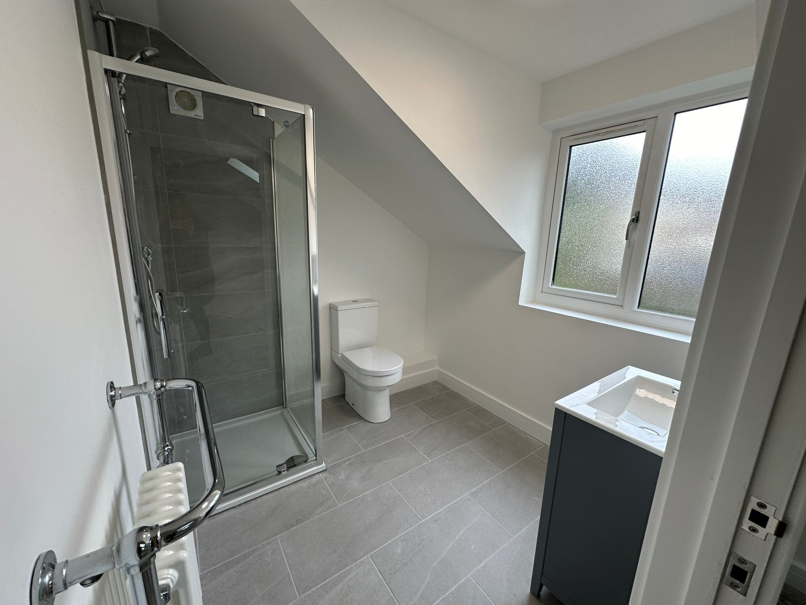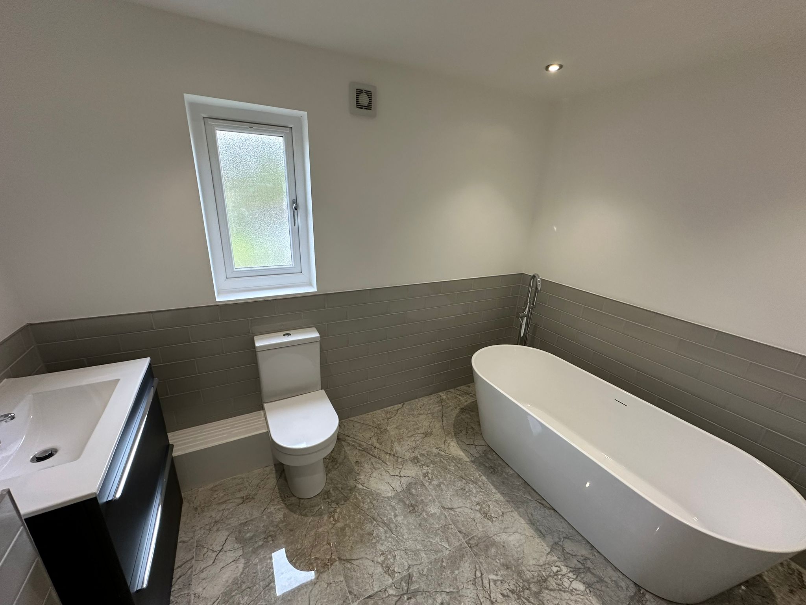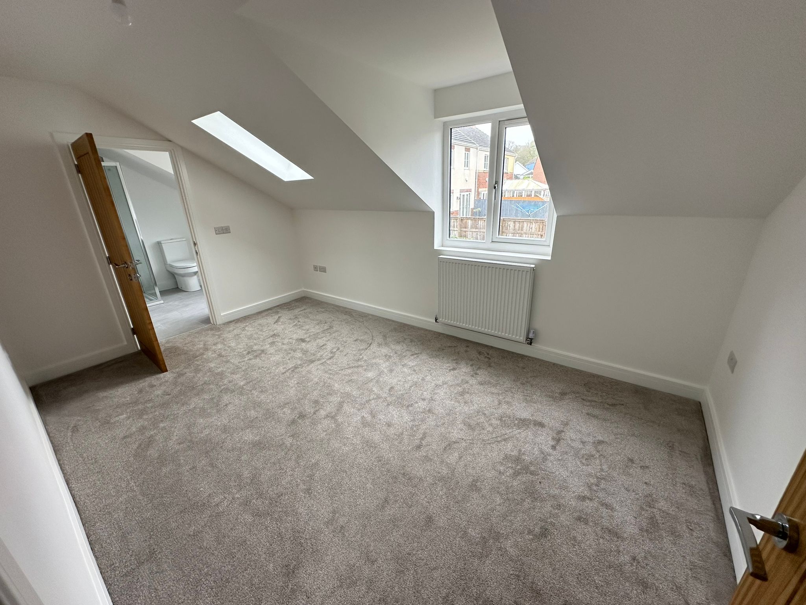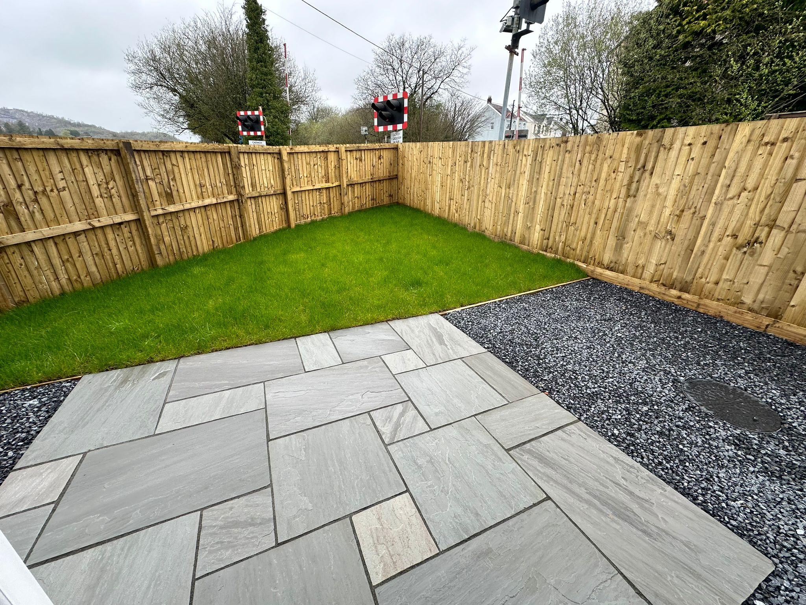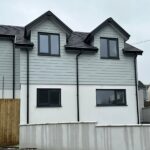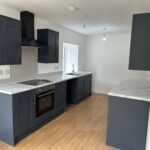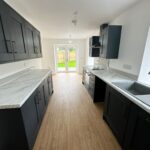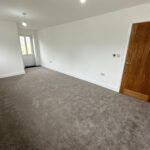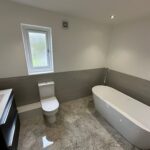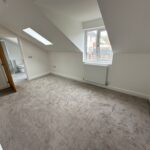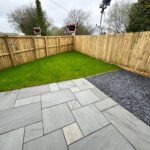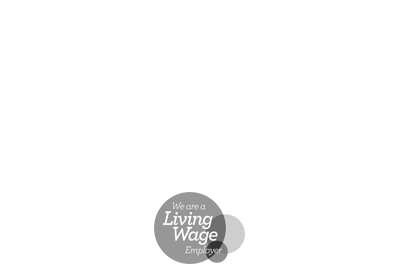Kings Road, Ammanford
Property Features
- **Mainly new build detached property**
- 3 bedrooms
- Popular village location
- Very well presented
- Unfurnished
- Private parking
Property Summary
STRICTLY NO SMOKING
Full Details
Summary
Rees Richards & Partners are delighted to offer this excellent opportunity to rent a mainly new build, detached 3-bedroom property located in the popular Village location of Llandybie. The property has been built/refurbished to an excellent standard throughout. The accommodation briefly comprises of an entrance hallway, kitchen/dining room, cloakroom and living room on the ground floor. Brand new modern fitted kitchen with fully integrated electric oven, hob, sink unit with mixer tap, four ring electric hob with cooker hood above and integrated dishwasher. There are 3 bedrooms, one of which benefits from an en-suite shower room and a family bathroom on the first floor.
There is an enclosed garden to the rear with a patio area and lawn. There is private parking to the front of the house and a storage building.
Strictly no smoking.
Ground Floor
Living Room
7.0m x 3.25m (23' 0" x 10' 8")
Underfloor heating and a door to the rear.
W.C.
1.96m x 1.34m (6' 5" x 4' 5")
Under floor heating, WC, wash hand basin in vanity unit.
Kitchen/Diner
6.77m x 3.25m (22' 3" x 10' 8")
A modern fitted kitchen with a sink unit, an integrated oven and electric hob with extractor fan above, integrated dishwasher, under floor heating, plumbing for a washing machine and patio doors to the rear.
First Floor
Bedroom 1
4.57m x 2.89m (15' 0" x 9' 6")
Radiator and tv point.
En Suite
2.25m x 2.14m (7' 5" x 7' 0")
Shower cubicle, WC, wash hand basin in vanity unit and heated towel rail.
Bathroom
3.18m x 2.28m (10' 5" x 7' 6")
Free standing bath, WC, wash hand basin in a vanity unit and heated towel rail.
Bedroom 2
3.60m x 2.80m (11' 10" x 9' 2")
Radiator, tv point, built in storage housing boiler.
Bedroom 3
3.60m x 2.80m (11' 10" x 9' 2")
Radiator and tv point.
Externally
There is an enclosed garden to the rear with a patio area and lawn. There is private parking to the front of the house and a storage building.
Further Information
EPC
C
Services
We understand the property benefits from mains water, electric and drainage.
Availability
Available immediately.
Vieiwng
By appointment with the managing agents, Rees Richards & Partners.
Please contact Christine Davies at the Carmarthen Office on 01267 612021 or christine@reesrichards.co.uk

