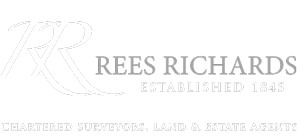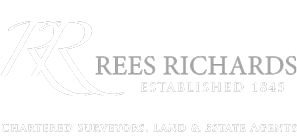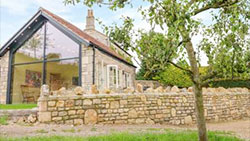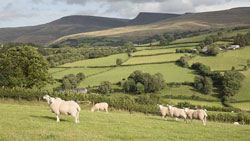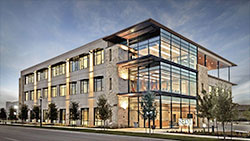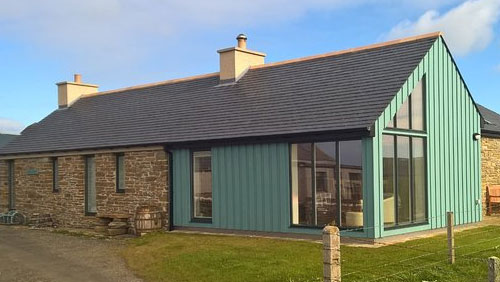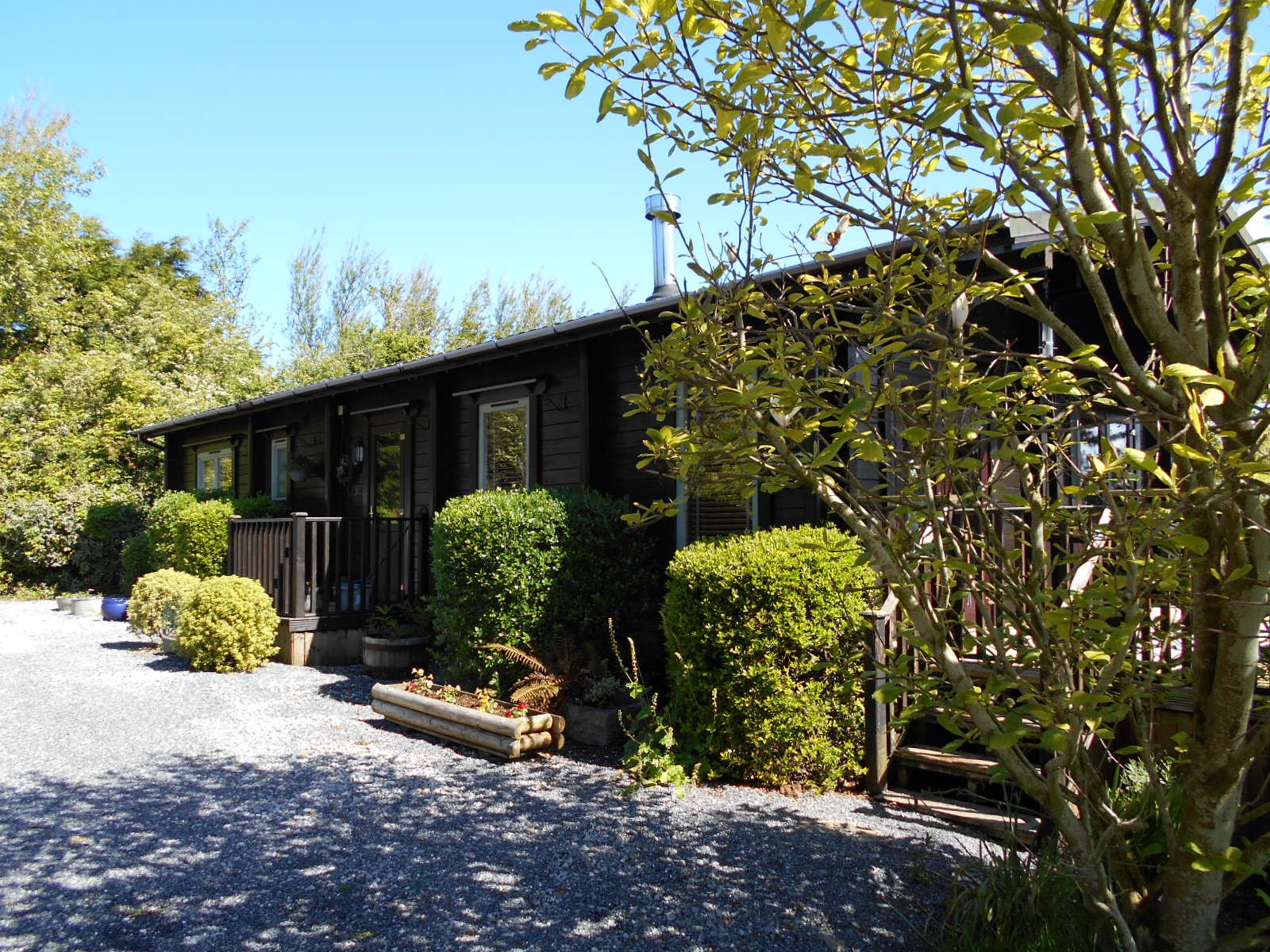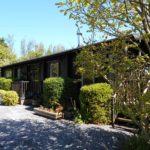Livery Stables, Swansea
Property Features
- Two bedroomed log cabin
- Seperate landscaped caravan park for five touring caravans
- Planning consent for five shepherd huts and three bell tents
- Stables and outbuildings menage
- Business Opportunity
- Pasture land in well fenced paddocks in all about 22.55 acres
Property Summary
In our opinion a superb business opportunity to purchase this well maintained livery yard which also has the benefit of a caravan park for 5 no. touring vans, consent for 5 shepherd huts and 3 bell tents for holiday use. The property consists of the 2 bedroomed centrally heated log cabin (positioned opposite a retained family owned log cabin).
Full Details
Property Summary Continued
Atcost building with 7 no. loose boxes, storage areas, feed room and ample space for further loose boxes. Seperate office, shower/w.c. facilities, tack room, menage, enclosed secure yard, further loose boxes and concreted yard.
The pasture land is in three main enclosures divided into well fenced sectional paddocks via electric fencing plus a seperate meadow adjoins the caravan site.
The property also has the benefit of Common Grazing Rights.
Situation
Very conveniently located in a rural area being about 1 mile from the coastal village of Rhossili and approximately 17 miles from the City of Swansea.
Approached off the main South Gower Road (B4247) with access road across Common leading directly into the main yard. Seperate access to the log cabin and touring caravan site just prior to the above entrance.
The Log Cabin (Planning Status: Mobile Home)
The Accommodation
Oil fired central heating system
Door to: -
Utility/Cloakroom
With sink unit, fitted cupboards. Radiator.
Hallway
Open Plan Kitchen/Dining/Living Room
Kitchen Area
Approx. 5' 2" x 13' 2" (1.57m x 4.01m) Worktop with single drainer sink unit. Inset hob with extractor fan. Fitted oven/grill. Base and wall units.
Dining/Living Area
Approx. 15' 1" x 19' 6" (4.60m x 5.94m) Log burner stove. Double sets of french doors leading onto raised fenced decking. 3 no. radiators.
Bedroom No. 1
Approx. 9' 0" x 11' 5" (2.74m x 3.48m) Radiator. With fitted cupboard and adjoining utility room housing the Worcester central heating boiler. Plumbed for washing machine. Fitted shelving. Door to outside decking area
Bedroom No. 2
Approx. 10' 0" x 10' 10" (3.05m x 3.30m) Fitted wardrobe. Radiator.
Shower Room
With fitted shower unit, vanity unit and w.c. Radiator.
Outside
Raised decking area with enclosed fencing. Hedge boundary. Good sized lawn to front. Gated access to meadow field.
Landscaped Touring Caravan Site
For 5 no. touring caravans. A well sheltered site with good access and individual caravan/parking area.
Seperate w.c.
Right retained for seasonal use by the owner of Title No. CYM452309 (Retained log cabin)
Atcost Building
Overall measurement 75' x 95' (main building 75' x 45' with two lean-tos of 25' x 75' Concreted floor throughout. Reinforced walls surround. Consisting of: -
Section 1
5 no. Loose Boxes
Approx. 12' 0" x 12' 0" (3.66m x 3.66m)
2 no. Loose Boxes
Approx. 15' 0" x 12' 0" (4.57m x 3.66m) (max)
Enclosed Feed Room
Approx. 14' 0" x 14' 0" (4.27m x 4.27m) (Integral) with loft over
Main Section
Fodder storage.
Could be converted into additional stabling.
Section 2
Vehicle storage/machinery
Integral workshop.
Yard to front
3 no, Loose Boxes
Timber construction under a box profile sheeted roof with overhang.
Office and Facilities
Block construction under a box profile sheeted roof. Containing: -
Shower Room - fitted wall mounted shower unit. Tiled floor.
Seperate w.c. - w.c. and wash basin.
Tack Room (Approx. 8' 4" x 11' 6") - with wall mounted bridle and saddle racks. Single drainer sink unit. Hot water heater. Fitted cupboard.
Office (Approx. 8' 4" x 11' 6") - CCTV system covering property. Alarm system. Tiled floor. Fitted shelving and base units.
Adjoining Above:
Approx. 17' 3" x 46' 0" (5.26m x 14.02m) Horse Tie Up Building - open fronted. Timber and C.I. construction with strategically positioned tie up rings.
Menage
Approx. 65' 0" x 132' 0" (19.81m x 40.23m) Post and railed surround. Fully drained all weather.
Enclosed Storage Yard
Approx. 60' 0" x 75' 0" (18.29m x 22.86m) Storage of trailers, machinery, etc.
Pathway alongside Menage leading to: -
Sheltered area housing two shepherd huts which have full planning consent
The shepherds huts are not included in the sale but can be purchased at valuation. Consent for a further three huts in the meadow to the rear of the caravan site.
The Land
The total area of the property is about 22.55 acres. The land is well managed, is in three enclosures which are divided into individual sectional paddocks.
To the side of the outbuildings is a fenced off all weather wood chip paddock ideal for outdoor winter feeding.
All the paddocks are regularly topped and the fields have the benefit of a mains water supply. Three field shelters strategically placed.
The touring caravan site is in a seperate enclosure with a meadow to the rear.
Common Grazing Rights
Awaiting search results.
Rights of Way, etc.
The land is sold subject to all existing rights of way whether mentioned or not.
1. Vehicular and pedestrian right of way over the main property entrance across yard for the benefit of the owner of Pitton Cross Farmhouse.
2. Vehicular and pedestrian right of way over the roadway to the touring caravan site for access to the retained family member log cabin.
3. Vehicular and pedestrian right of way over access drive to Title No. CYM452309 for the vendors of the log cabin which is included in the sale.
Planning
1. Log cabin planning status: Mobile home.
2. Planning consent for 5 no. shepherds huts and three bell tents.
Option to Purchase
The three existing shepherds huts and three bell tents are not included in the sale and can be purchased at valuation.
Tenure
Freehold with vacant possession on completion. Title No. CYM43294
Services
Log Cabin - Mains water and electricity. Private drainage (shared with retained log cabin)
The Main Outbuildings - Mains water and electricity. Private drainage.
Viewing
Strictly by appointment.
