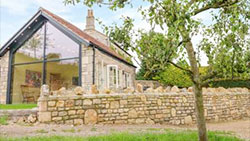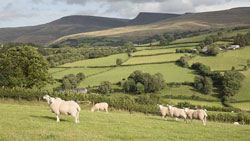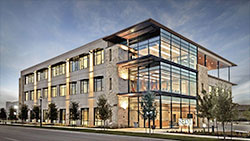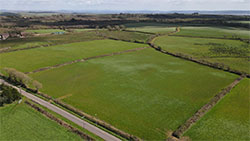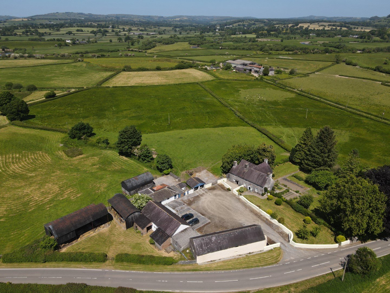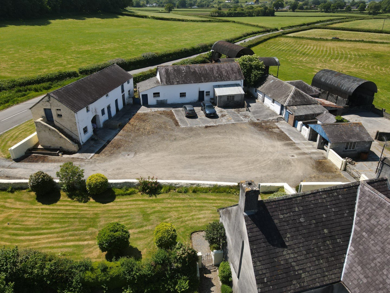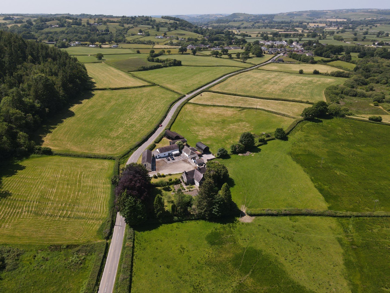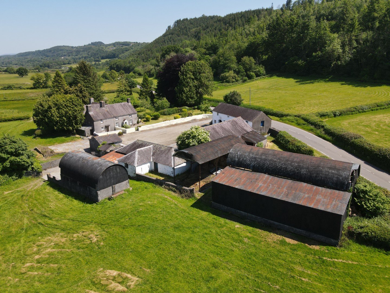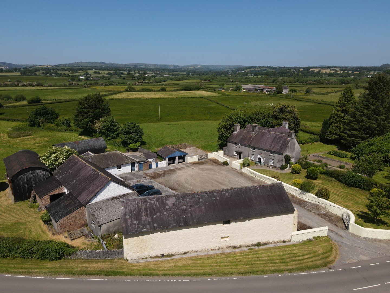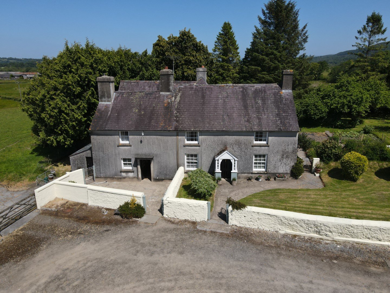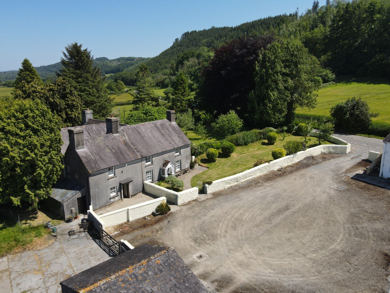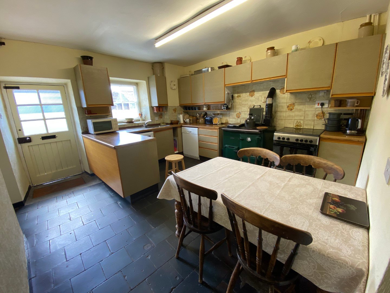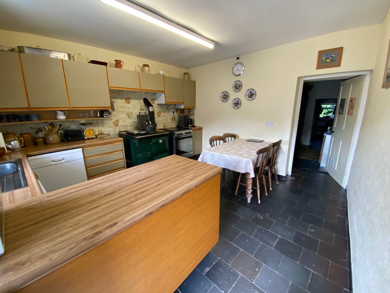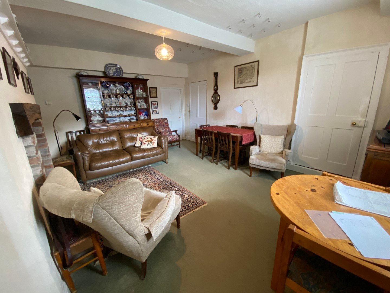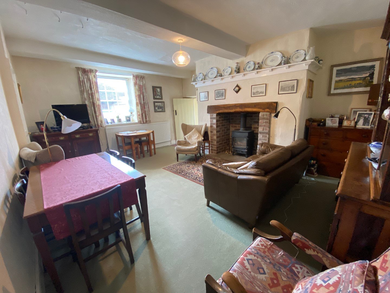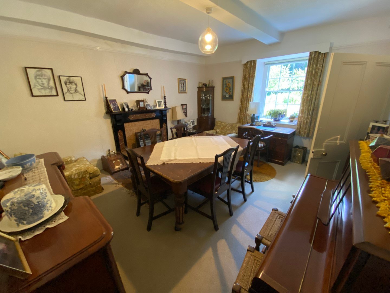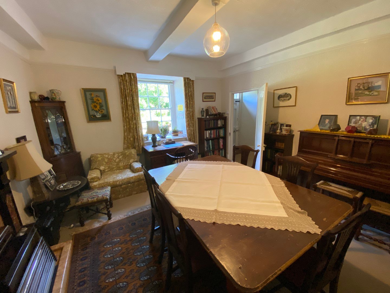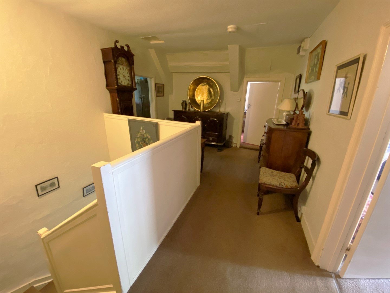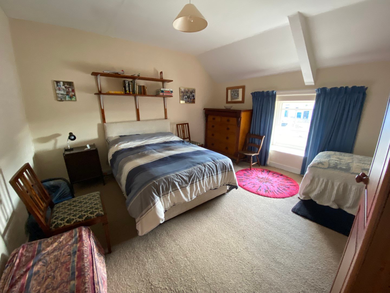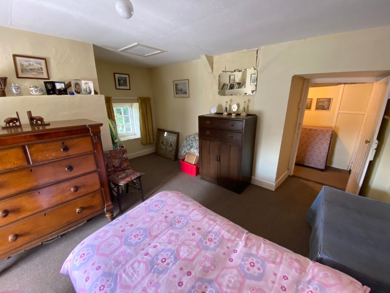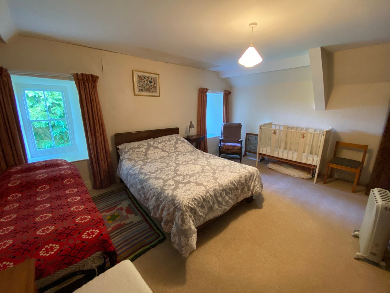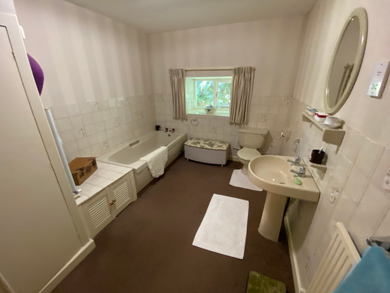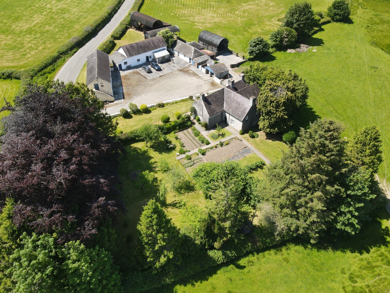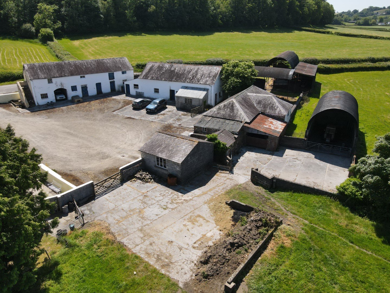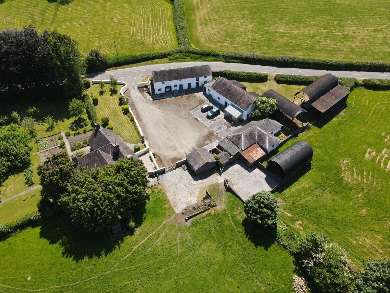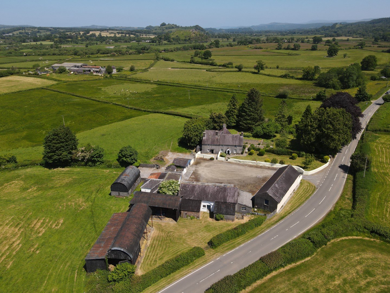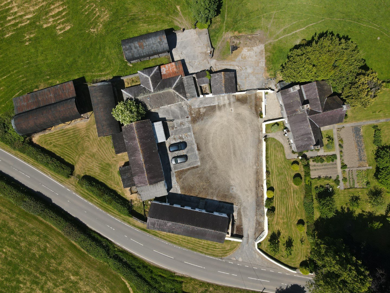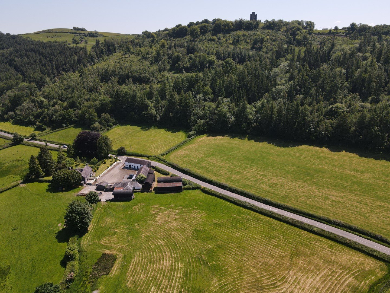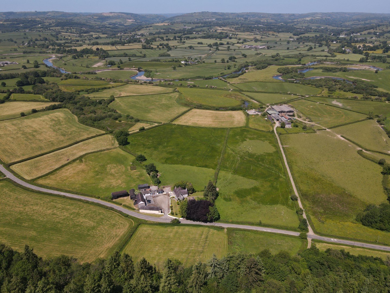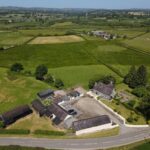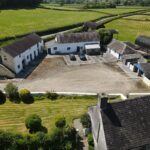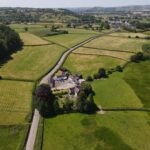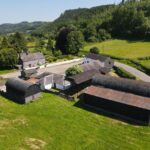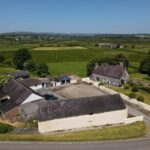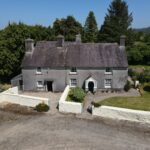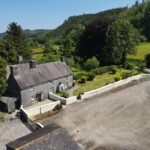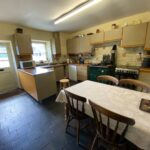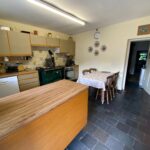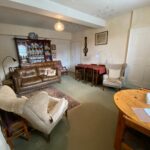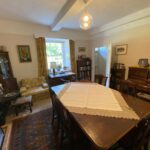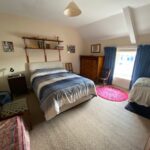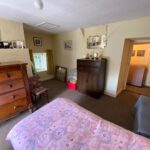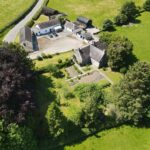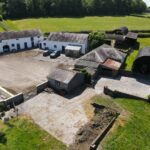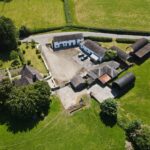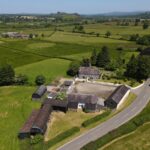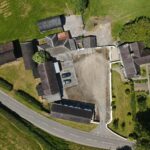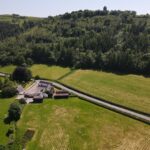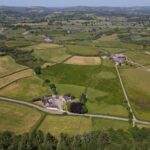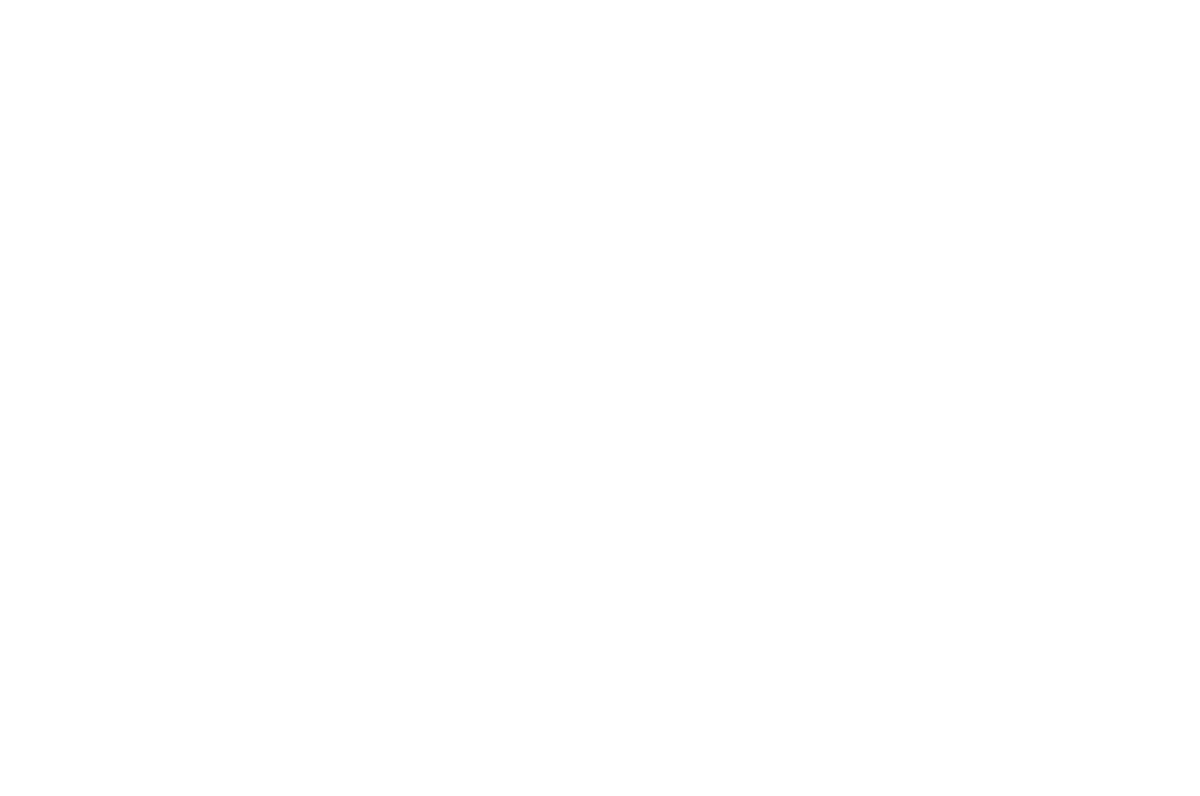Llanarthney, Carmarthen
Property Features
- 22.50 acre 17th Century country holding
- Grade II listed 4-bedroom farmhouse
- Courtyard of traditional stone outbuildings
- Ripe for conversion (s.t.p.c)
- Gently sloping productive grazing land
- Edge of popular Towy Valley village
Property Summary
An appealing 22.50 acre (approx.) country holding dating back to the 17th Century and according to the 1847 Tithe Map Survey the farm formed part of the Middleton Hall Estate and was later sold off to the farming tenants in the early 1900's, briefly consists of an attractive Grade II listed 4-bedroom detached farmhouse, a range of traditional stone farm buildings with potential for conversion (s.t.p.c.) and modern farm buildings, along with gently sloping and level productive grazing land.
Full Details
History & Description
An appealing 22.50 acre (approx.) country holding dating back to the 17th Century and according to the 1847 Tithe Map Survey the farm formed part of the Middleton Hall Estate and was later sold off to the farming tenants in the early 1900's. The property briefly consists of an attractive Grade II listed 4-bedroom detached farmhouse, a range of traditional stone farm buildings with potential for conversion (s.t.p.c.) and modern farm buildings, along with gently sloping and level productive grazing land.
Situation
Pistyll Dewi is set within the picturesque Towy valley on the periphery on the sought after village of Llanarthney, being home to the well-regarded Wright's Food Emporium cafe & store, Emlyn Arms public house, milk vending machine and active village hall with regular events taking place. The popular tourist attractions of National Trust Paxton's Tower, Castell Dryslwyn Castle and the National Botanic Gardens of Wales are also within close proximity.
The property lies between the county town of Carmarthen, 8 miles to the west and the boutique market town of Llandeilo, 6 miles to the east along the B4300. The A48 - M4 Link Road can be reached within 3.5 miles, providing excellent road along the M4 corridor.
Accommodation - Farmhouse
Ground Floor
Kitchen - Breakfast Room
3.97m x 3.71m (13' 0" x 12' 2")
Pantry
3.60m x 3.31m (11' 10" x 10' 10")
Larder
3.05m x 3.31m (10' 0" x 10' 10")
Shower Room
1.23m x 3.16m (4' 0" x 10' 4")
Living Room
5.56m x 4.61m (18' 3" x 15' 1")
Front Entrance Hall
2.01m x 1.10m (6' 7" x 3' 7")
Sitting Room
5.16m x 4.15m (16' 11" x 13' 7")
Rear Hall
Dining Room
4.88m x 4.22m (16' 0" x 13' 10")
First Floor
Spacious Landing Area
Family Bathroom
4.00m x 2.67m (13' 1" x 8' 9")
Master Bedroom
5.22m x 4.62m (17' 2" x 15' 2")
Bedroom 2
4.25m x 4.06m (13' 11" x 13' 4")
Bedroom 3
4.52m x 4.08m (14' 10" x 13' 5")
Bedroom 4
4.80m x 4.15m (15' 9" x 13' 7")
Externally
The farmhouse is contained within a sunny south - west facing stone walled courtyard to the front, with landscaped gardens wrapped around the side and rear, being predominantly laid to lawn, with shrubs, hedgerows, mature and established trees, a vegetable garden and fruit trees.
Farm Buildings
The farm buildings are situated west of the farmhouse, a number of which having re-development potential into holiday let or residential use, subject to obtaining the necessary planning consents. The buildings are described as follows:
Traditional Two Storey Stone Range
Stables: 9.19m x 5.24m (30' 2" x 17' 2")
Stores: 5.19m x 3.63m (17' 0" x 11' 11")
Cart house: 5.20m x 5.29m (17' 1" x 17' 4")
Loft Room 1: 5.24m x 5.25m (17' 2" x 17' 3")
Loft Room 2: 5.29m x 3.12m (17' 4" x 10' 3")
Former Traditional Stone Cowshed 1
14.67m x 5.83m (48' 2" x 19' 2")
Adjoining Lean-to:
3.84m x 6.61m (12' 7" x 21' 8")
Front Workshop:
4.83m x 2.55m (15' 10" x 8' 4")
Former Traditional Stone Cowshed 2
5.47m x 15.02m (17' 11" x 49' 3")
Rear Loose Housing:
3.20m x 4.30m (10' 6" x 14' 1")
Former Dairy
4.38m x 2.45m (14' 4" x 8' 0")
Side Lean-to
6.08m x 4.09m (19' 11" x 13' 5")
Rear Lean-to
4.80m x 3.50m (15' 9" x 11' 6")
Stone Built Pigsty
Two 3-Bay Dutch Barns with lean-to
Garage
5.43m x 5.41m (17' 10" x 17' 9")
Dutch Barn
11.12m x 5.26m (36' 6" x 17' 3")
Land
The land extends to approx. 22.50 acres (approx.) in total and is laid to productive Towy valley land suitable for grazing and cutting. The land is contained within four easy to manage enclosures and is stock-proof fenced on all boundaries. Approx. 18 acres of the land is contained within two enclosures to the north of the farmstead with the remaining 4.50 acres contained within two further enclosures to the south of the farmstead and B4300.
Further Information
Tenure
We understand that the property is held freehold with vacant possession upon completion.
Energy Performance Certificate
EPC Rating G (15).
Services
The farmhouse benefits from oil central heating to the ground floor and part first floor, private drainage, mains water supply and private water supply via a well, single phase electricity to the farmhouse and 3-phase electricity supply to the farm buildings, both with separate meters.
Council Tax Band
Band F for Carmarthenshire County Council - approx. £2,756.95 (2023 - 2024).
Wayleaves, Easements and Rights of Way
The property is sold subject to and with the benefit of all right of way, easements and wayleaves (if any).
A high pressure pipeline transverses the field to the north of the farmstead.
Planning
Any planning related enquiries to Carmarthenshire County Council Planning Department.
Basic Payment Scheme
No entitlements are included in the sale.
Plans
A copy of the plan is attached for identification purposes only. The purchasers shall be deemed to have satisfied themselves as to the description of the property. Any error or mis-statement shall not annul a sale or entitle any party to compensation in respect thereof.
Contents & Furnishings
All other contents and furnishings and expressly excluded unless agreed in advance.
Local Authority
Carmarthenshire County Council, District Offices, 3 Spilman Street, Carmarthen, SA31 1LE.
Tel: 01267 234567
Viewing
Strictly by appointment with the Vendors Sole Agents Rees Richards & Partners.
Please contact Carmarthen Office for further information:
Tel: 01267 612021 or email property@reesrichards.co.uk


