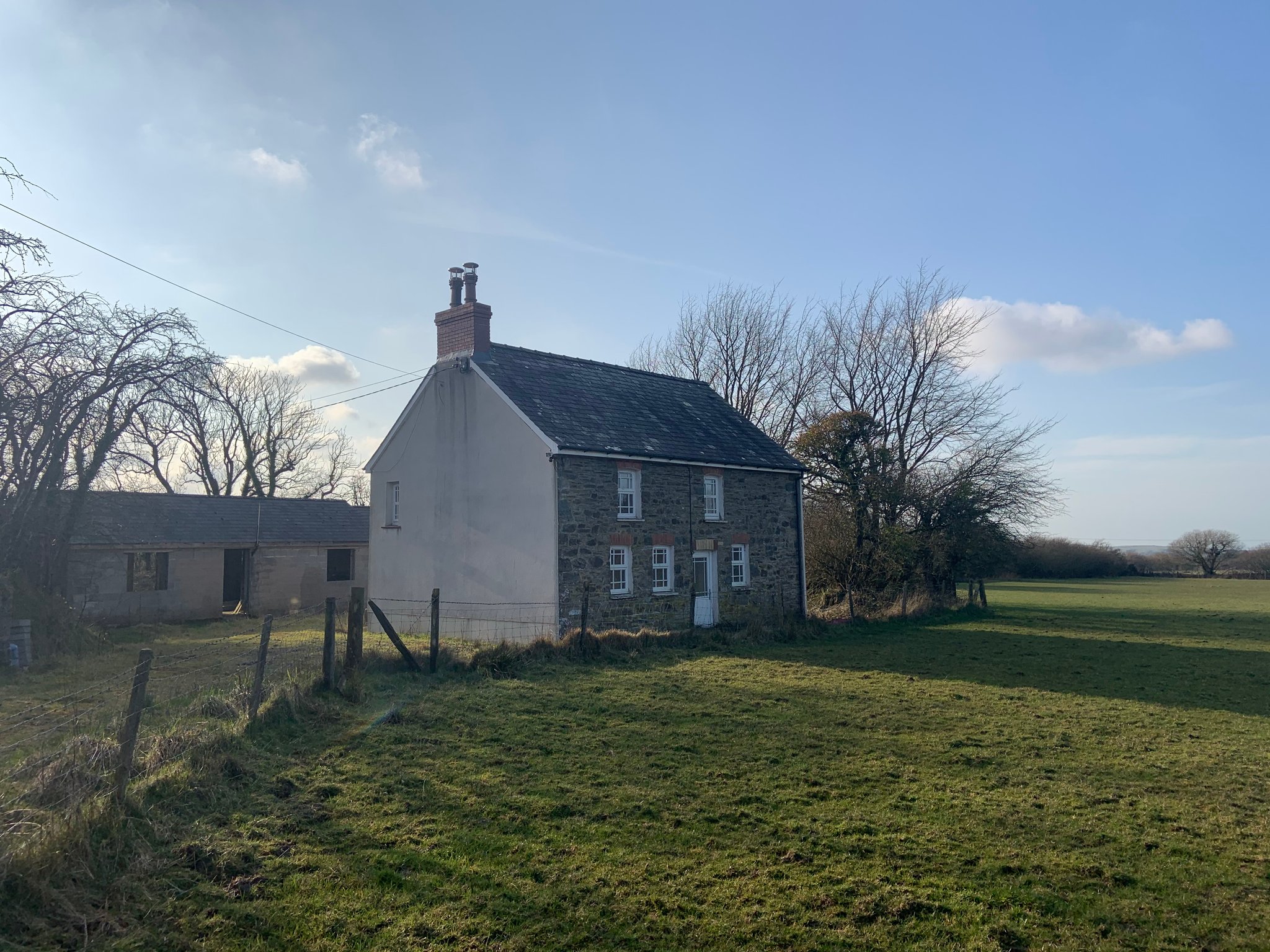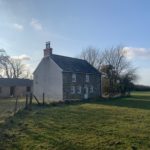Synod Inn, Llandysul
Property Features
- 10 Acre Smallholding
- Part renovated 4 bed Farmhouse
- 5 minutes drive from the West Wales Coast
- Convenient location being in close proximity to New Quay, Aberaeron & Cardigan
- No chain
Property Summary
Full Details
The Property
The property comprises a part renovated 4 bed farmhouse, part-built annex along with approximately 10 acres of pasture being ring fenced into three separate paddocks.
The farmhouse is of a traditional stone construction under a pitched slate roof, having been refurbished recently, Refurbishment works have included the renewing of the roof, re-plastering of the internal walls, updating of the electrical wiring and installation of UPVC double glazed 'sash' windows. Internally, both the kitchen and bathroom fittings have been upgraded. The farmhouse has an LPG Gas fired central heating system and is habitable.
Internally, the farmhouse consists of entrance hall with terrazzo tiled floor, reception room with a Victorian style cast iron fireplace with beam ceiling and central heating radiator, reception room with an open fireplace, beam ceiling, central heating radiator. Kitchen fitted with a modern range of base and wall cupboard units with Formica working surface, corner position stainless steel double bowl single drainer sink unit with mixer taps, integrated LPG gas hob unit with stainless steel fronted oven and a wall mounted LPG gas fired central heating boiler interconnecting with rear breakfast room quarry tiled floor, fireplace, central heating radiator, under stairs storage cupboard and rear exterior door.
To the First floor is a central gallery landing with central heating radiator and hatch to loft. Two front bedrooms with exposed ceiling timbers, central heating radiator and one of the Victorian style fireplaces. Front box room, rear double bedroom, family bathroom with fully tiled walls laminate flooring, white suite providing a shower/bath, wash hand basin, low level flush toilet, central heating and radiator.
Externally there is a front hardcore yard with the grounds and surrounding being currently unkept whilst there would also appear to be an old water well within the yard which we have not tested to establish as to whether this is still in use.
Directly opposite the dwelling is a partly built range of two buildings being of a block cavity wall under a tiled roof both are identical within measurement and would appear to have been directed to replace a former stone range cow shed. We believe this building has the potential to provide further living accommodation in the form of an annex or indeed holiday accommodation subject to obtaining the necessary planning consents.
Kitchen interconnecting with Breakfast Room
Interconnecting Kitchen with Terrazzo tiled floor, fitted with a modern range of base and wall cupboard units with Formica working surface, corner position stainless steel double bowl single drainer sink unit with mixer taps, integrated LPG gas hob unit with stainless steel fronted oven and a wall mounted LPG gas fried central heating boiler. Breakfast room with Terrazzo tiled floor
Reception Room
Spacious reception room with terrazzo tiled floor along with a Victorian style cast fireplace, with beamed ceiling and radiator.
Main Bedroom
Spacious double front bedroom, with exposed beamed ceilings and central heating radiator with window overlooking the surrounding countryside.
Outbuilding
Directly opposite the dwelling is a partly built range of two buildings being of a block cavity wall under a tiled roof both are identical within measurement and would appear to have been directed to replace a former stone range cow shed. We believe this building has the potential to provide further living accomodation in the form of an annnexe or indeed holiday accommodation subject to obtaining the necessary planning cosnents.
Land
The farmhouse sits within 10 acres, all of which is level productive pasture.
Services
Mains electric and water. Private drainage.
There is separate external metered water supply which is presently supplying the land.
Tenure
Freehold under registered title number CYM584249.
N.B.
Please note that there is an additional 29.26 acres of accommodation land for sale which is being sold separately and may also be still available. Please make enquiries with the marketing agents.



