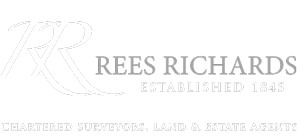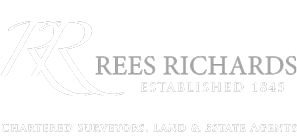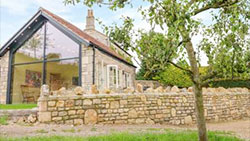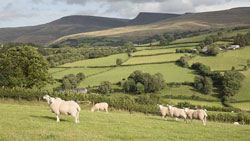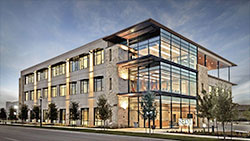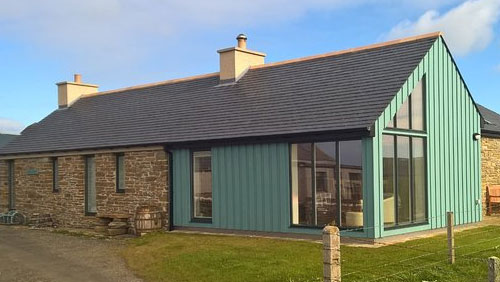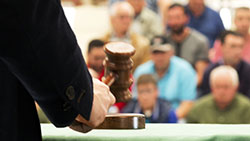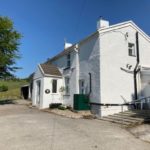Gorslas, Carmarthenshire
Property Features
- 16.05 Acre Smallholding
- 3 Bedroomed Detached Dwelling
- Outskirts of Gorslas village
- Close proximity to A48-M4 Link
- Carmarthen town centre within 15 minutes
Property Summary
Full Details
Entrance Porch
Front entrance door into porch with rear UPVC windows to side. Leading to sitting room and dining room. Stairs to first floor.
Dining Room
4.1m x 2.44m (13' 5" x 8' 0")
Just off main entrance, benefitting from gas fired fireplace with stone brick surround. Carpeted throughout. Window to front. Radiator.
Sitting Room
3.10m x 4.09m (10' 2" x 13' 5")
Carpeted throughout. Window to front. Brick stone fireplace. Radiator.
Lounge
3.05m x 6.66m (10' 0" x 21' 10")
Carpeted with log burner fire with stone surround. Radiator. Window to side.
Kitchen
2.2m x 3.9m (7' 3" x 12' 10")
Fitted base and wall units. Space for cooker with extractor fan. Tiled floor throughout. Window to front.
Pantry
First Floor
Master Bedroom
2.03m x 4.23m (6' 8" x 13' 11")
Double bedroom. Radiator. Window to front.
Bedroom 2
2.82m x 3.7m (9' 3" x 12' 2")
Double bedroom with fitted wardrobes. Carpeted throughout. Window to side.
Family Bathroom
WC, wash hand basin and bath with towel rail. Fully tiled surround with carpeted floor. Window to side.
Bedroom 3
1.58m x 3.19m (5' 2" x 10' 6")
Single bedroom. Carpeted throughout. Window to front.
Utility Room
4.57m x 1.96m (15' 0" x 6' 5")
A side entrance leading to the utility room with base units with a door to a shower room includes a shower, wash hand basin and a WC.
Externally
A gated entrance leads to spacious parking area to front of the property. The garden is to the rear and includes a beautiful maintained garden which has areas of lawn, as well as a orchard and glass houses.
Land
The land is located to the east of the house and extends to approximately 16.04 acres. The land is predominantly gently sloping pasture land which slopes towards the house. The land is divided into manageable enclosures with post and wire fencing and is utilised for grazing horses. The field located furthest to the south west contains rushes outlining its wet nature and the lack of maintenance undertaken in recent years.
The Old Dairy
Attached to the house is the former dairy which is of traditional stone construction which has been painted under a pitched titled roof and extends to approximately 27 sq.m (276 sq.ft) GIA. Internally some renovation works have been undertaken to convert the building into an annexe however these have not been completed.
Workshop
A concrete block building under a corrugated tin roof utilised for storage/workshop.
Storage
An open fronted storage building of timber poles and tin sheets.
Storage/ Stables
A further building utilised for storage of timber and zinc/tin sheets.
Stables
Timber framed stables with zinc sheeted sides and roof. There are 4 stables, as well as a tack room. On inspection there appeared to be electric available to the building.
Services
The property benefits from mains electricity, mains water and private drainage to a septic tank. Heating is via an oil fired central heating system to radiators throughout.
Tenure
We understand the property was held freehold by the under registered title number CYM442397.
Viewing Arrangements
Viewing by appointment only, via the marketing agents Rees Richards & Partners.
01267 612021/property@reesrichards.co.uk
Please ask for Dylan Williams.
Directions
From Cross Hands roundabout, take exit sign posted A476 Llandeilo, proceed 1/4 mile until you reach Gorslas square take the second left onto Church Road signed posted LLyn Llech Owain Country Park. Continue on this road for approx. 1 mile by passing Llyn Llech Owain Country Park on your right hand side and the Penmynydd name sign can be found at the entrance gateway.
