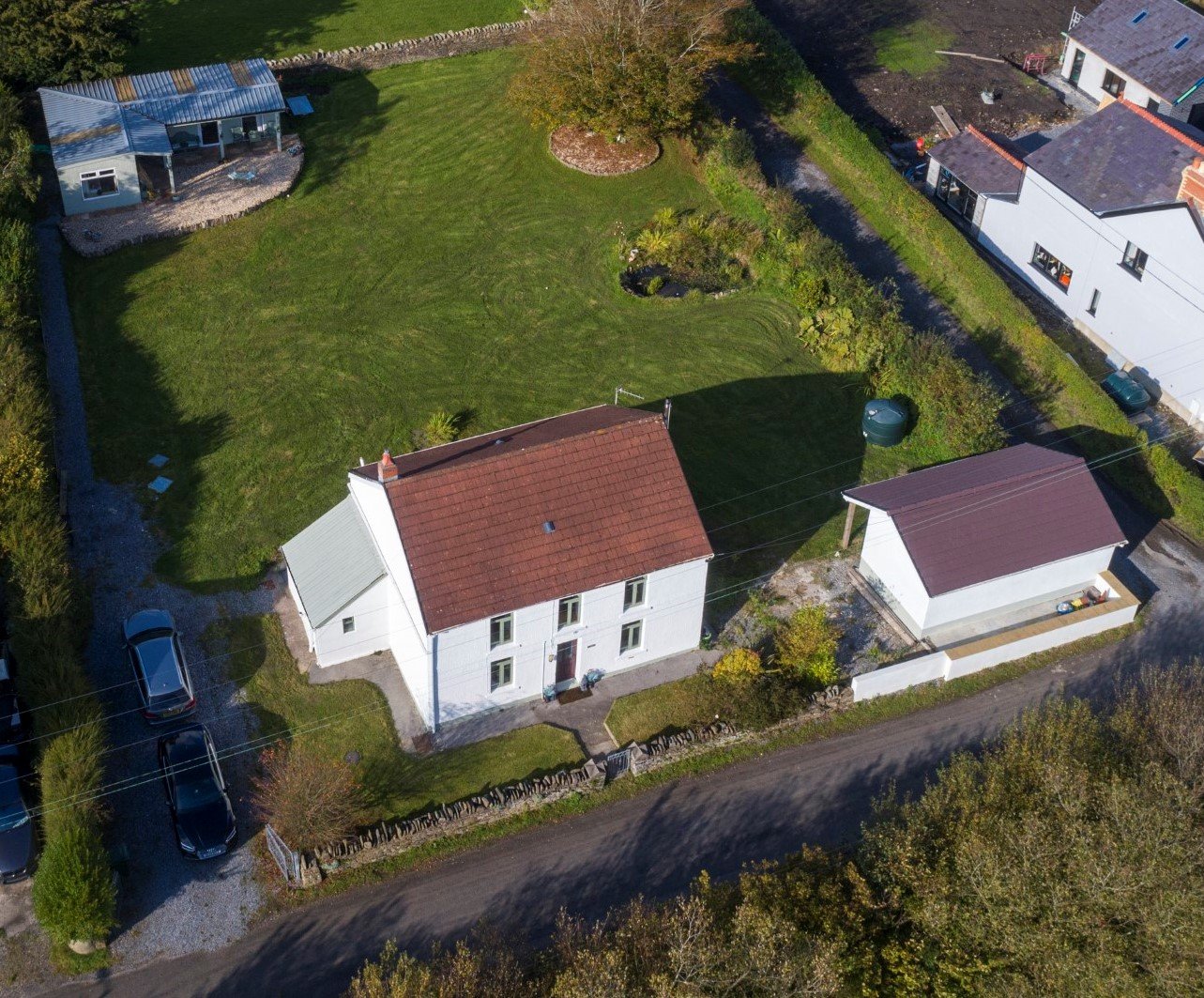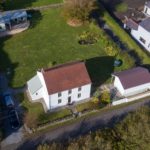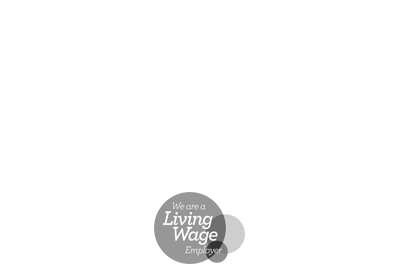Llannon, Llanelli
Property Features
- NO CHAIN
- Very well presented 0.44 acre property
- 4 bedroom detached residence
- Annex/Games Room/Home Office
- New detached garage
- Quiet location
- Within 8-10 mins of M4 Junction 48
- Swansea 20-25 mins drive
Property Summary
*NO CHAIN* A very well presented 0.44 acre property. 4-bed beautifully presented period property. Games Room/Bar/Home Office with Shower Room. Detached Garage. 1-mile Llannon. Within 8-10 minutes of J.48 M4 (Hendy). Video walk through link below.
Full Details
Entrance Hall
UPVC front door with glazed paned feature. Radiator. Linoleum flooring. Stairs to first floor. Door to:
Living Room
21' 11" x 11' 6" (6.68m x 3.51m)
Dual aspect room with original beams and feature stone fireplace with hearth and wood burning stove. Glazed window to front. Laminate flooring. UPVC French doors to rear garden. Radiators.
Dining Room
12' 0" x 10' 7" (3.66m x 3.23m)
Wood glazed window to front. Radiator. Laminate flooring. Telephone point.
Kitchen
12' 10" x 10' 9" (3.91m x 3.28m)
A range of base and eye level kitchen units with granite work surfaces, Belfast sink with mixer tap, Range style electric cooker with 5 Halogen hobs and hot plate, integrated dishwasher and under counter fridge. Space for fridge/freezer unit. Glazed window to rear, glazed door to rear. Tiled floor. Door into Utility/Cloakroom.
Utility Room
8' 0" x 7' 0" (2.44m x 2.13m)
Work surface with storage underneath and space for washing machine. Boulter oil boiler. Linoleum flooring. Glazed timber window to side. Door to WC.
WC
7' 2" x 9' 7" (2.18m x 2.92m)
Linoleum flooring. Glazed timber window to front. Storage shelves.
First Flooring Landing
Carpeted landing with doors to bedroom and family bathroom. Window to rear.
Bedroom 1
9' 3" x 11' 9" (2.82m x 3.58m)
Carpeted. Window to rear with views over garden. Radiator.
Family Bathroom
10' 11" x 9' 2" (3.33m x 2.79m)
Four piece suite comprising free standing roll top bath with mixer taps and shower head, pedestal hand basin, toiler and quadrant shower enclosure with large shower head. Half wood panelling. Linoleum flooring. Window to rear with views over garden.
Bedroom 2
10' 4" x 12' 6" (3.15m x 3.81m)
Currently used as a dressing room. Laminate flooring. Window to front. Radiator. Room for double bed.
Bedroom 3
9' 6" x 5' 7" (2.90m x 1.70m)
Laminate flooring. Window to front. Radiator. Room for single bed/home office.
Bedroom 4
Carpeted. Window to front. Radiator. Room for double bedroom.
External
Stone boundary walls with gated access from highway to gravel parking area and pedestrian gated access to front door. Large lawn garden to rear and side with path leading to rear annex/ artist studio/games room and path to detached newly constructed garage. Hedge boundaries to side and stone wall boundary to rear.
Garage
Large garage with electric roller door to front, fronting onto small countryside lane to the side of the property. UPVC double glazed window and door to side.
Annex/Home Office/Games Room
Currently used as Home Office/Games Room along with Shower Room. Ideal for multiple of uses.
UPVC double glazed window to front, patio doors to side, laminate floor, double doors leading into:
Bar/ Games Room
Lounge area with breakfast bar and sink unit with mixer taps over, space for fridge/freezer, laminate floor, UPVC double glazed window and floors throughout.
Shower Room
Shower cubicle. WC. Hand basin. Extractor fan.
Video Walk Through
Please see video walk through link for the property.
https://roundme.com/tour/577742/view/1864451/
Viewing
Strictly by appointment with the Vendors Agents Rees Richards & Partners.
Please contact Carmarthen Office on 01267 612021 or email property@reesrichards.co.uk for further information.
Services
Mains electricity, mains water, private drainage, oil central heating.
Tenure
The property is held on a long leasehold basis.
Fixtures & Fittings
All other fixtures, fittings and furnishings are expressly excluded unless agreed in advance.
VAT
Any guide prices quoted or discussed are exclusive of VAT. In the event that a sale of the property, or any part of it, or any right attached to it, becomes a chargeable supply for purposes of VAT, such tax will be payable in addition.



