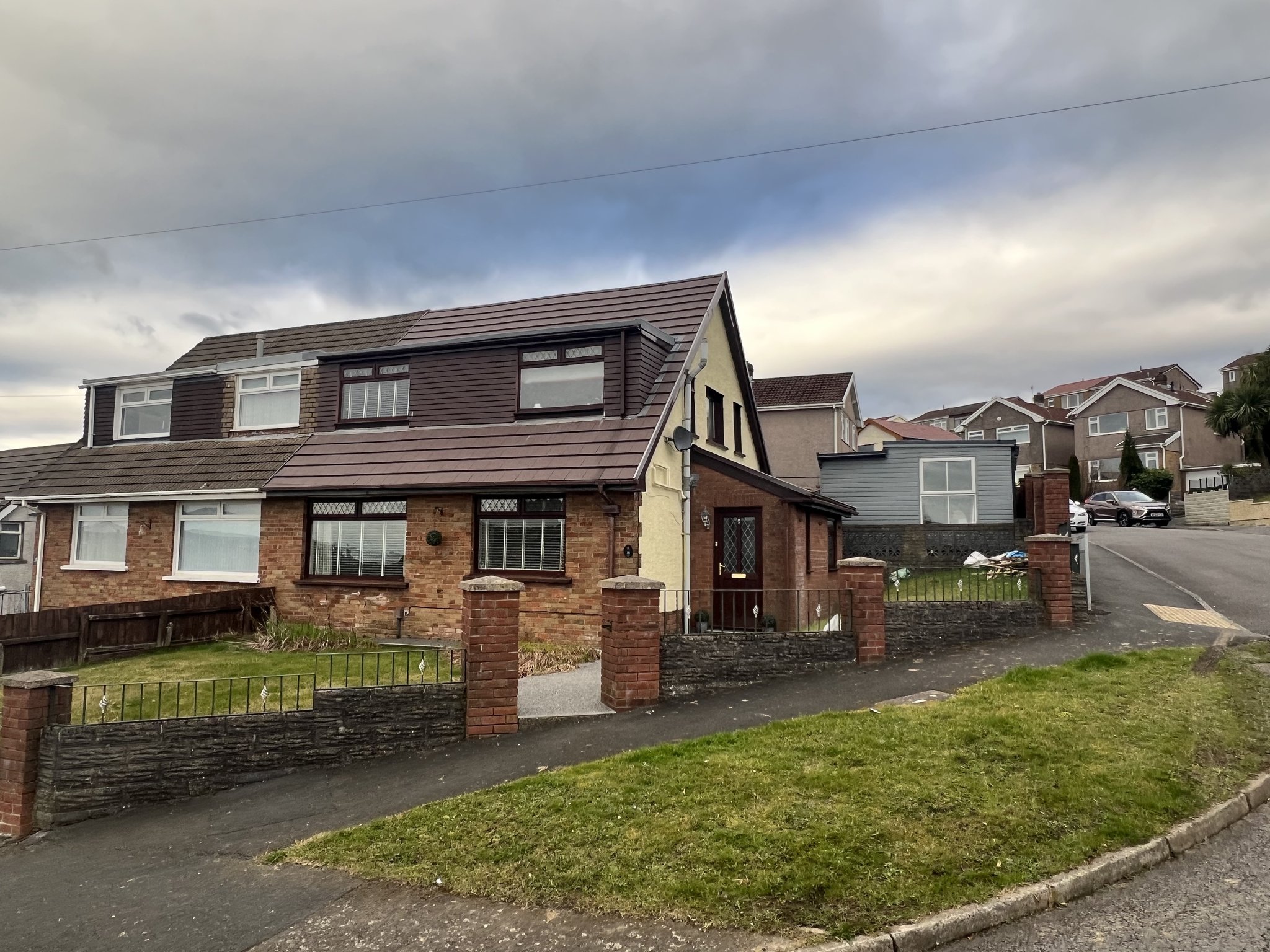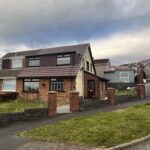Maes Yr Haf, Swansea
Property Features
- Modern 4 Bedroom Semi-Detached Family Home
- Summer House with electrics
- Parking for 2 Vehicles to the rear
- In close proximity to main amenities
- Popular Location
- 1 Mile from M4 Motorway
Property Summary
31 Maes-Yr-Haf is a modern 4 bedroom semi-detached family house being situated in Llansamlet. The property is approximately 1 mile from the M4 at Junction 44 and approximately 5 miles from Swansea City Centre.
The property is within walking distance to Talycopa Primary School and Trallwn Primary School and 1 mile from Llansamlet Train Station.
The property is well presented throughout comprising 4 bedrooms, living room, modern kitchen, dining room, utility room and bathroom. Externally to the rear there is a enclosed garden to the front, side and rear which is mainly laid to lawn and a Summer House which has been adapted for recreation or office space for with electrics.
Full Details
GROUND FLOOR
Entrance Hallway
Bedroom 1
2.8m x 2.4m (9' 2" x 7' 10")
Window to rear. Radiator.
Living Room
4.8m x 3.1m (15' 9" x 10' 2")
Window to rear. Radiator.
Dining Room
3.1m x 3.0m (10' 2" x 9' 10")
Patio doors to rear. Radiator.
Kitchen
3.4m x 3m (11' 2" x 9' 10")
Fitted wall and base units. Stainless steel sink tap. Window to rear. Integrated cooker and hob. Extractor fan.
Utility Room
1.7m x 2.9m (5' 7" x 9' 6")
Window to side. Radiator. Plumbing for washing machine.
FIRST FLOOR
Bathroom
3.3m x 2m (10' 10" x 6' 7")
Bath.Walk in Shower. W.C. Wash hand basin. Radiator. Window to front and side.
Bedroom 2
3.1m x 3m (10' 2" x 9' 10")
Window to front. Radiator.
Bedroom 3
3.1m x 3m (10' 2" x 9' 10")
Built in wardrobes. Window to rear. Radiator.
Bedroom 4
2.4m x 3.3m (7' 10" x 10' 10")
Window to rear. Radiator.
Outside
Enclosed front, side and rear garden mainly laid to lawn. Parking for two vehicles to the rear and on-street parking.
Garden Shed
Summer House
Suitable for use as an office or recreation room with electrics.
Services
The property is connected to mains water, drainage and electricity. The property is heated via a gas boiler.
Tenure
Vendor is progressing with purchase of Freehold.
EPC
The EPC has a rating of C.
Council Tax Band
Council Tax Band C ( £1,568.18)
Viewing
By appointment with the selling agents, please contact Elisha Regan at 01792 650 705 or elisha@reesrichards.co.uk



