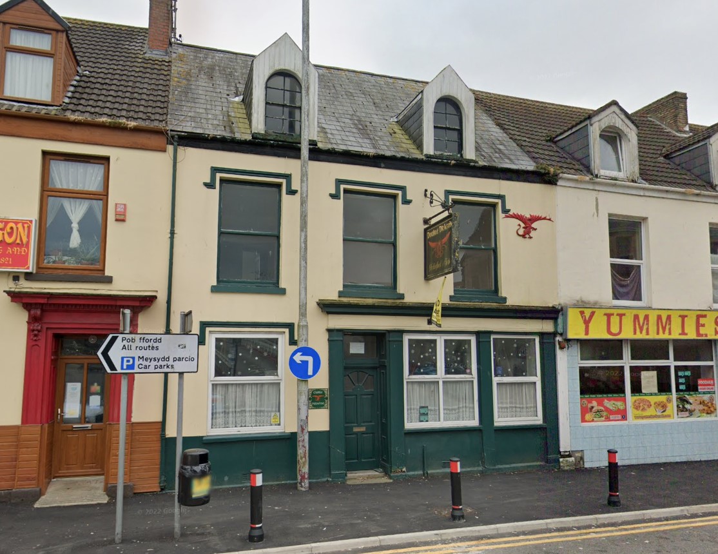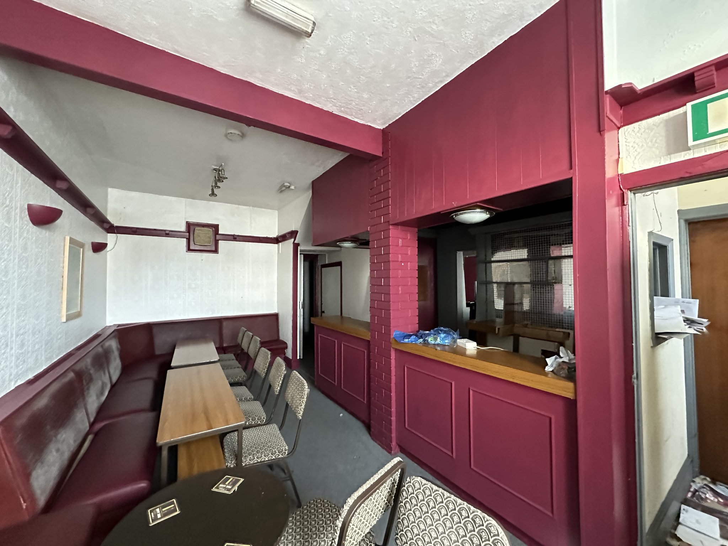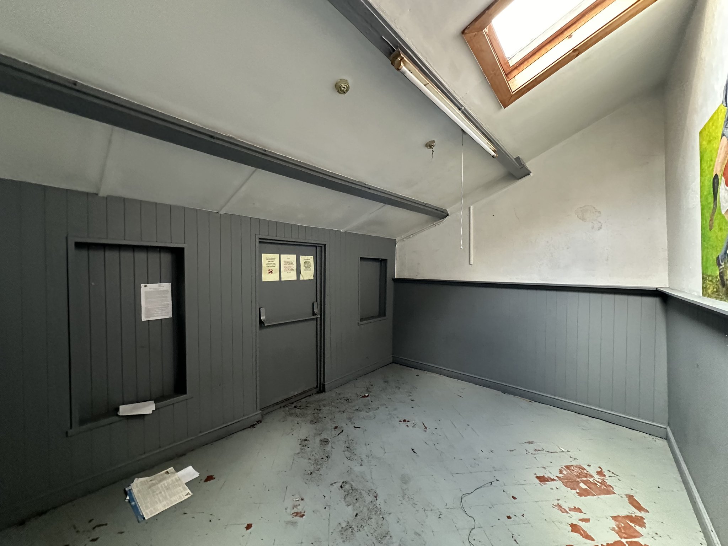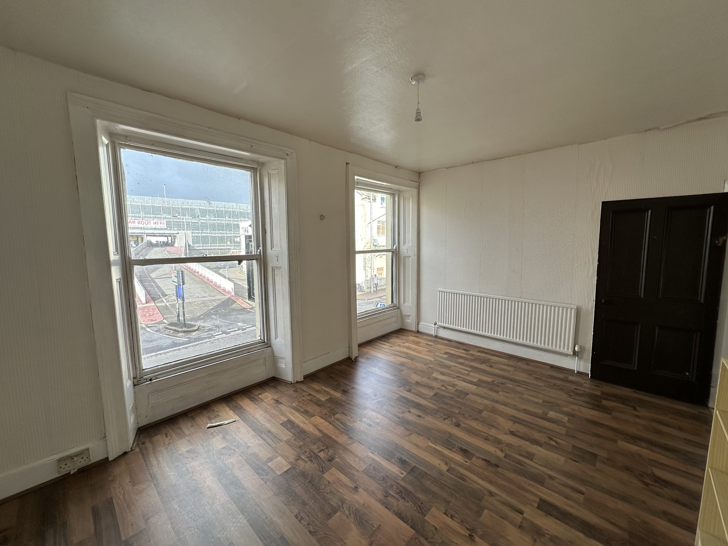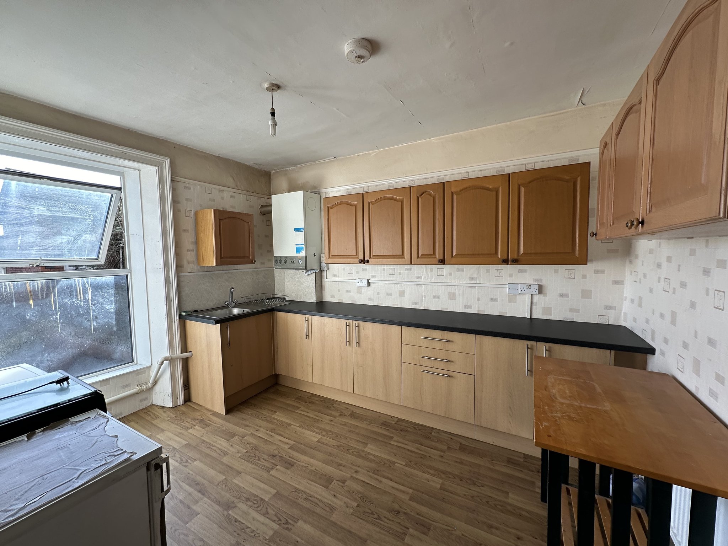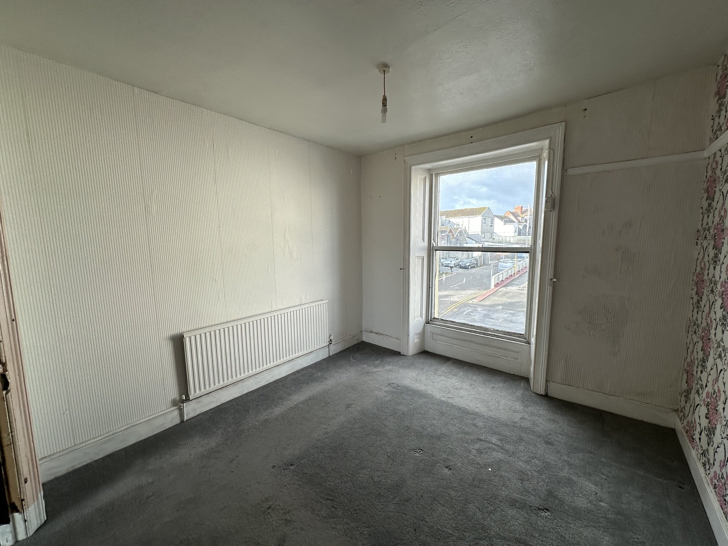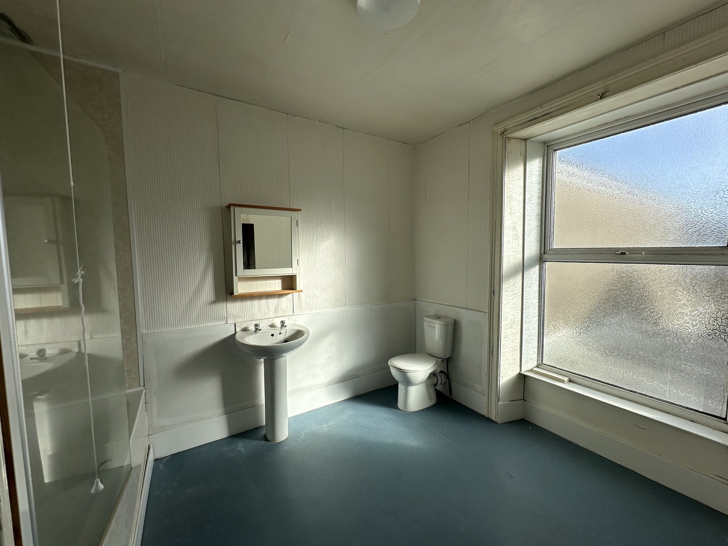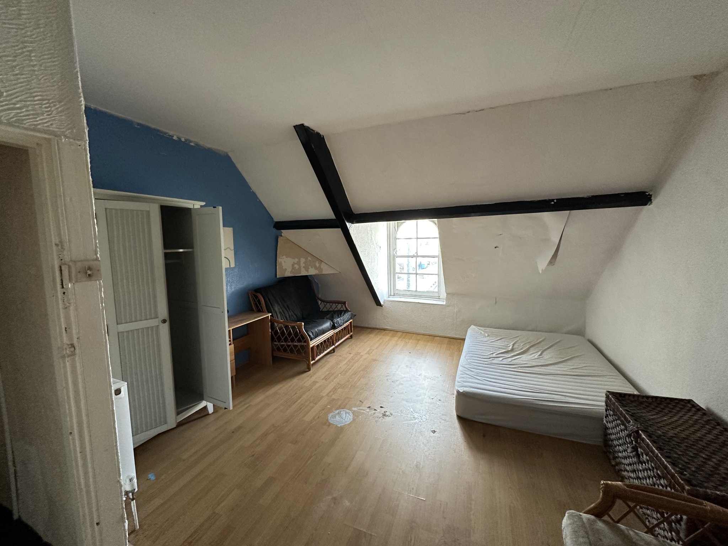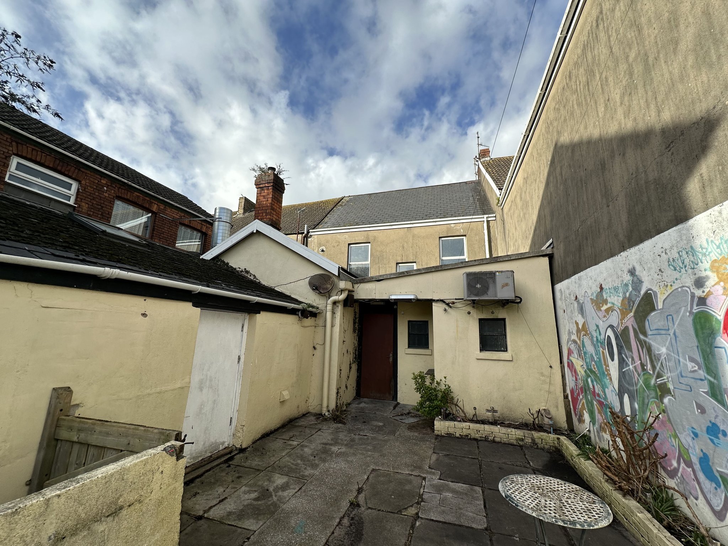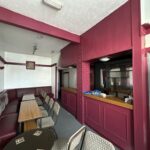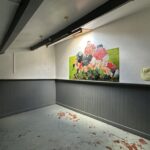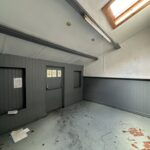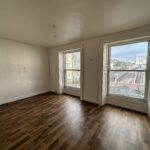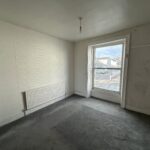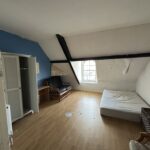Murray Street, Llanelli
Property Features
- 3-storey mid-terrace property in need of refurbishment
- Re-development opportunity (s.t.p.p)
- Ground floor public house with cellar
- 3-bedroom maisonette flat above
- Enclosed rear courtyard with gated access onto rear service lane
- Edge of Llanelli town centre
Property Summary
Full Details
ACCOMMODATION
GROUND FLOOR
Bar Area
2.98m x 7.02m (9' 9" x 23' 0") and 2.63m x 7.08m (8' 8" x 23' 3")
Rear Seating Area
4.36m x 3.25m (14' 4" x 10' 8")
Store
0.89m x 2.61m (2' 11" x 8' 7")
Former Games Room
5.98m x 3.03m (19' 7" x 9' 11")
Male Toilets
Female Toilets
CELLAR
FIRST FLOOR
Kitchen - diner
2.97m x 3.72m (9' 9" x 12' 2")
Living Room
3.22m x 4.68m (10' 7" x 15' 4")
Bedroom 1
3.15m x 3.59m (10' 4" x 11' 9")
Bathroom
2.81m x 3.19m (9' 3" x 10' 6")
SECOND FLOOR
Bedroom 2
1.64m x 2.80m (5' 5" x 9' 2") and 3.92m x 3.68m (12' 10" x 12' 1")
Restricted head height in part.
Bedroom 3
6.02m x 3.90m (19' 9" x 12' 10")
Restricted head height in part.
EXTERNALLY
Outbuilding - Former Coal Shed
1.70m x 5.23m (5' 7" x 17' 2")
Enclosed Rear Courtyard
FURTHER INFORMATION
Tenure
We are advised the property is held on a Freehold basis with vacant possession upon completion.
Services
We understand the Property benefits from all mains services. None of the services have been tested at the Property.
Energy Performance Certificate
EPC Rating D (77).
Rateable Value
We understand that public house element of the property benefits from a Rateable Value of £2,000 per annum.
Council Tax Band
We understand that the Maisonette Flat benefits from a Council Tax Band B for 2023/2024 - approx. £1,484.51.
Planning
All planning related enquiries to Carmarthenshire County Council Planning Department.
Rights of Way, Wayleaves and Easements (if any)
The property is sold subject to and with the benefit of all rights, including rights of way, whether public or private, light, support, drainage, water, and electricity supplies and any other rights and obligations, easements and proposed wayleaves for masts, pylons, stays, cables, drains and water, gas and other pipes, whether referenced or not.
Plans
A copy of the plan is attached for identification purposes only. The purchasers shall be deemed to have satisfied themselves as to the description of the property. Any error or mis-statement shall not annul a sale or entitle any party to compensation in respect thereof.
Viewing
Strictly by appointment with the selling agents.
For further information please contact Rees Richards & Partners Carmarthen office
12 Spilman Street, Carmarthen SA31 1LQ.
Tel: 01267 612021
Email: property@reesrichards.co.uk

