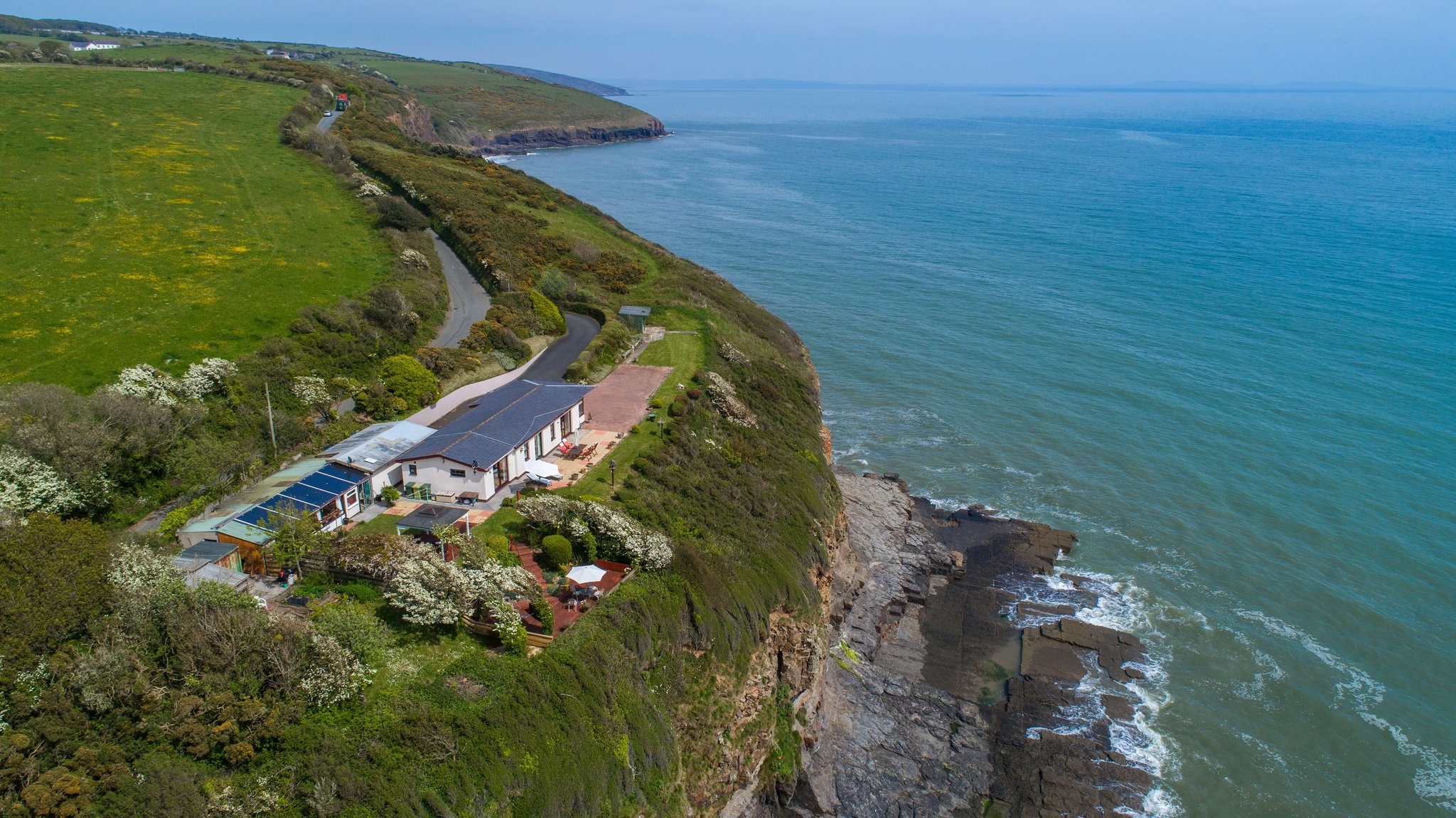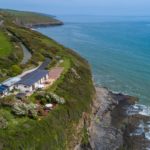Amroth, Pembrokeshire
Property Summary
Full Details
Vendor Interview
Merrifield has been in the family since 1953 and without doubt is a most unequaled cliff top property. Perched above Amroth bay Merrifield looks toward the nearby harbour of Saundersfoot and Tenby onto a stunning backdrop of Caldey Island. During my time at the property I have enjoyed many afternoon cream teas, soaking up the sun on the sunken deck, gazing toward the golden sands of Gower Peninsula and the coastline of Devon on a clear day.
Mrs S E.
Entrance Hall
Accessed from private drive. Double glazed door. Built in airing cupboard housing oil fired boiler, insulated copper cylinder with immersion fitted. Ample shelving for storage.
Lounge
19' 8" x 19' 9" (5.99m x 6.02m)
A well proportioned reception space double glazed sliding patio doors, with feature window adjacent, spilling onto front terrace boasting fabulous sea and coastal views.
Kitchen/Diner
23' 0" x 10' 0" (7.01m x 3.05m)
A fabulous room for entertaining. Glazing “wraps” the corner of the building from east to west, interspersed by sliding patio doors to centre bringing the outside—in. A super vantage point with views along the coast to the east and towards Saundersfoot with Tenby Harbour and Caldey Island in the distance to the south west. A well proportioned kitchen range incorporating built-in oven, four ring hob with extractor fan over, plumbing for dishwasher and washing machine. Ample worktop space flows into breakfast bar area.
Master Bedroom
13' 0" x 10' 02" (3.96m x 3.10m)
A fantastic south facing master suite with double glazed sliding patio doors opening on to terrace, gardens and deck. A glorious position for enjoying morning coffee whilst observing wildlife that thrives along this section of the Pembrokeshire coastline. Feature archway opens to :-
Dressing Area
Incorporating extensive range of his and her built-in wardrobes.
En-Suite
A fully tiled shower room completely refurbished to offer glazed shower cubicle, wall hung wc, wash hand basin, heated towel rail, tiled underfoot, obscure double glazed window.
Bedroom 2
9' 10" x 13' 05" (3.00m x 4.09m)
Double glazed sliding patio doors to front with picture window adjacent. Again this room affords access to the terrace boasting fabulous sea and coastal views .
Bedroom 3/ Study
9' 10" x 10' 0" (3.00m x 3.05m)
This room accesses bedroom 1 and ideally lends itself as a study or nursery to the Master Suite. Double glazed window to rear.
Outbuilding
62' 4" x 13' 4" (19.00m x 4.06m)
Currently utlitised as a two bedroom annex however in need of complete refurbishment/modernisation. Would ideally lend itself to self contained annex for family use or holiday let. (Copy of planning permission available upon request).
Tarmacadamed Driveway
Leads down to the property which offers an extensive parking area for many vehicles, speedboat, jet ski, etc. etc.
Grounds
Merrifields lies “hidden” from the main coast road that runs through the seaside village of Amroth. Upon entering the grounds from the main public highway, the most stunning views over Amroth beach and the surrounding coastline nearby seaside resorts has a dramatic impact upon arrival. The established grounds are mainly laid lawn bordered by mature hedging that offers complete privacy. To the north/eastern aspect is a delightful summerhouse boasting breath taking sea and coastal views from the feature length double glazed sliding patio doors to fore. Positioned around the glorious grounds are several seating/relaxation areas; these all offer a different outlook from this most unique vantage point. To the seaward aspect of the entire property is a paved terrace ideal for dining alfresco style. This leads to the far south western aspect of the grounds where a most impressive pergola sits festooned with clementis and wisteria. From the main grounds several steps lead to a most appealing “sunken” deck area—this would make a fabulous location for a “jacuzzi/hottub”. Screened by mature tree/shrub planting, a totally private “spot” arguably unequalled along this section of coastline. To the rear of the deck is a further “outhouse” with power and lighting providing potential for outside bar/entertainment hideaway.
Location
Amroth marks the start of the Pembrokeshire Coast Path, one of Britain’s 17th long distant national trails. A blue flag beach, Amroth, boasts one of the finest promenades on this section of the Pembrokeshire Coastline. One of Pembrokeshires “ hidden gems” is Colby Woodland Gardens, run by the National Trust only approximately 1 mile from Amroth beach front.
Wander the woodland walks or relax in the walled garden, Colby also offer a fantastic tea room serving local produce and daily delights. The larger village of Saundersfoot and the seaside resort town of Tenby offer a greater range of amenities with an extensive range of shopping facilities as well as the mainline railway with direct links to Swansea (1.5 hours) and Cardiff Central (2.5 hours).
The quaint market town of Narberth lies only 7 miles distant, with major attractions at Folly Farm and Bluestone both easily accessible.
Directions
From Carmarthen take the A40 towards St Clears upon reaching St Clears take the A477 towards Tenby, approximately 11 miles take the left turn signposted for Amroth, after a further 1 mile take the left turn signposted for Amroth village, continue through Summerhill village and turn left again signposted for Amroth. Follow the sea front through Amroth village and upon ascending the hill that takes you out of the coastal village Merrifields will be found on your right hand side.
Viewing
Strictly by appointment with the Vendors Agents Rees Richards & Partners. Please contact Luke Lawrence for further information on:
Tel: 01792 650705
luke.lawrence@reesrichards.co.uk
Services
Mains electricity and water are connected. Private drainage and oil supply.
Wayleaves, Easements and Rights of Way
The property is sold subject to and with the benefit of all right of way, easements and wayleaves.
Fixtures & Fittings
All other fixtures, fittings and furnishings are expressly excluded unless agreed in advance.



