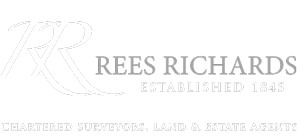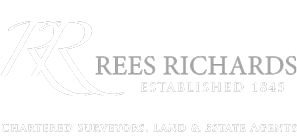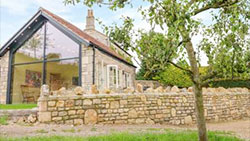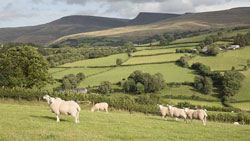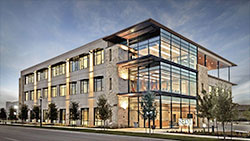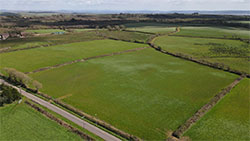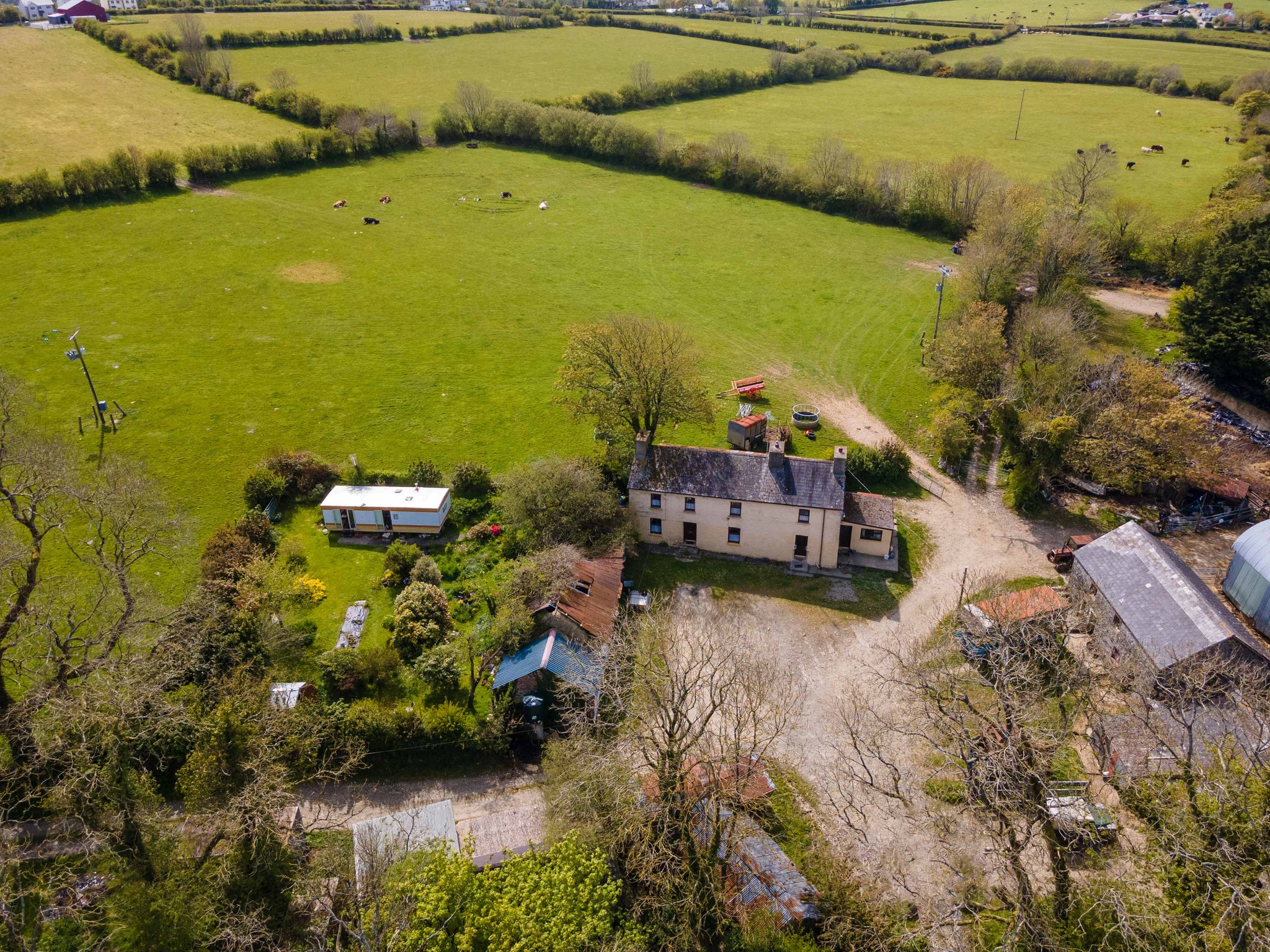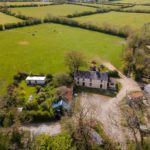Caerwedros, New Quay
Property Features
- Stone and slated 4 bedroom farmhouse
- Offered together with 16.6 acres or therebouts
- Grazing pastures running down to river on boundary
- Impressive 80' stone and slated range of buildings with conversion potential (STC)
- Typical unspoilt farmyard complex with further traditional outbuildings
- Option to purchase up to 80 acres or thereabouts by negotiation
- In a quiet location within the Cardigan Bay coastal region
Property Summary
The property is offered for sale initially with 16.6 acres but in its entirety the farm is 80 acres or thereabouts and therefore additional land is available by negotiation.
Full Details
Situation
Located on the outskirts of the pretty rural village community of Caerwedros which lies only some 2 miles inland from the secluded seaside coves at Cwmtydu and some 3 miles from the popular Coastal Resort and Seaside Fishing Village of New Quay. Some 10 miles from the Georgian Harbour town of Aberaeron and an easy reach of the larger Marketing and Amenity Centres of the area. OS Grid Ref: 377/564
The Accommodation
GROUND FLOOR
Entrance Hall
Half-glazed entrance door, exposed ceiling beams, understairs cupboard.
Front Reception
10' 0" x 16' 0" (3.05m x 4.88m) With fireplace, exposed ceiling beams.
Character Living Room
12' 8" x 16' 1" (3.86m x 4.90m) Character Living Room with a stone feature fireplace housing a oil-fired wood burner effect stove with back boiler (there are radiators in some of the rooms), front aspect windows, exposed ceiling beams.
Farmhouse Style Kitchen/Breakfast Room
12' 1" x 15' 7" (3.68m x 4.75m) Farmhouse style Kitchen/Breakfast Room with half glazed front exterior door, fitted range of base cupboards with Formica working surfaces, matching fitted wall cupboards, some with glazed doors, inset stainless steel double bowl single drainer sink unit, hot and cold, an oil-fired Rayburn cooking range with back boiler for domestic hot water. Part tiled walls, exposed ceiling beams, front aspect window.
Utility Room
11' 1" x 12' 0" (3.38m x 3.66m) Having a Belfast sink, hot and cold, appliance space with plumbing for automatic washing machine, a tiled shower cubicle, telephone point, front aspect window and front exterior door.
FIRST FLOOR
Half Landing
Approached via original dogleg staircase from Entrance Hall. Window.
Front Bedroom No. 1
10' 0" x 15' 8" (3.05m x 4.78m) With fireplace, front aspect window.
Front Single Bedroom No. 2
6' 5" x 8' 3" (1.96m x 2.51m) Front aspect window.
Front Double Bedroom No. 3
14' 6" x 15' 8" (4.42m x 4.78m) (max) Fireplace, front aspect window and door through to: -
Bedroom No. 4
10' 7" x 12' 1" (3.23m x 3.68m) (max) with front aspect window.
Bathroom
5' 2" x 10' 0" (1.57m x 3.05m) With a white suite, providing wash hand basin and toilet, half tiled walls and built in airing cupboard, housing copper cylinder hot water tank.
Externally
To the side: -
To the side of the farmhouse is a nicely kept, well stocked flower and shrub garden with lawned area and cedarwood garden shed.
To the rear: -
To the rear of the farmhouse is an outside w.c. and a lean-to timber and corrugated iron former Cart House/Car Port.
The Outbuildings
An attractive, traditional farm homestead with front yard flanked by traditional stone outbuildings with considerable potential for alternative usage, could include conversion holiday units (STC): -
Stone Slated Range 1
20' 0" x 86' 0" (6.10m x 26.21m) Which incorporates a Barn 15' x 30' with loft over.
Adjacent Former Milking Parlour
and 2 Cow Sheds with loft over and lean-to block built Former Dairy.
Stone Range 2
20' 0" x 60' 0" (6.10m x 18.29m) In a semi dilapidated condition, incorporating the original Cart House and Stable.
Stone and Slated Pig Sty
With adjacent small Dutch Barn.
Other Outbuildings Include: -
a 4 Bay Dutch Barn with Lean-to. Collecting Yard.
At the far end a Cow Kennel Building measuring 60' x 40' which incorporates cubicles for 56 cattle.
The Land
The property is offered for sale initially with 16.6 acres or thereabouts which includes the ownership of the drive, the land surrounding the homestead running down to a small river on the boundary. The land is level to undulating in nature and all laid down to pasture.
The lower fields in a quiet setting alongside the river and overlooking woodland beyond.
The attached plan shows the 16.6 acres marked in red. The land marked in blue shows what lands are available as an option.
Services
Mains electricity, mains water (also an original well). Private drainage.
Directions
From Aberaeron proceed South West on the main A487 coast road as far as the village of Synod Inn. Carry straight on through the village of Synod Inn to next Crossroads alongside Church and turn right towards Caerwedros. Follow this road for some 2 miles until you reach the village of Caerwedros. Turn right at the village square proceed down this road passing a row of Ex Local Authority houses on the left hand side you will then see a substantial detached house. You will see a drive immediately on the left hand side which is a private drive which takes you down to Cyffionos Farm.
For Further Information: -
Please contact Dylan Williams at the Carmarthen office on 01267 612021
JOINT AGENTS: -
Morgan & Davies
www.morgananddavies.co.uk
