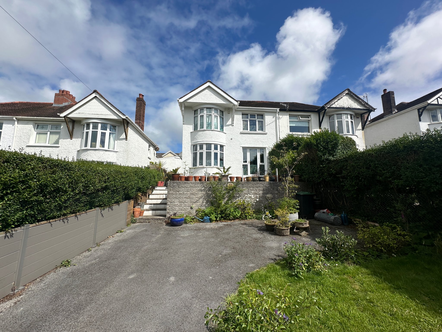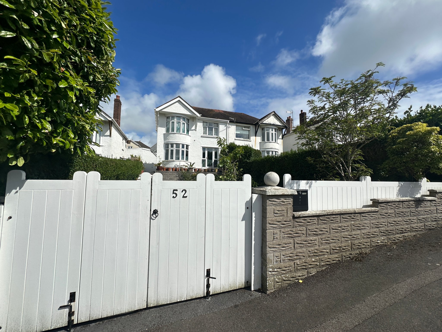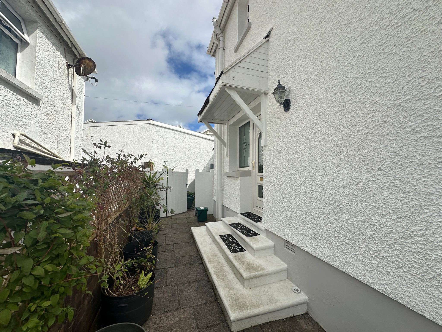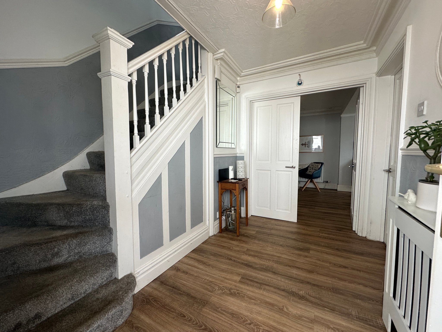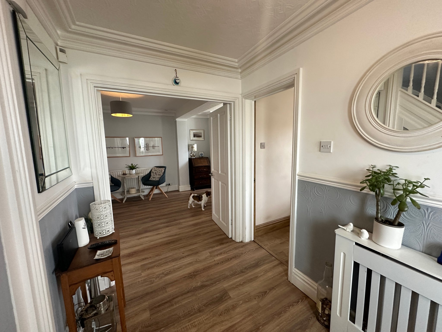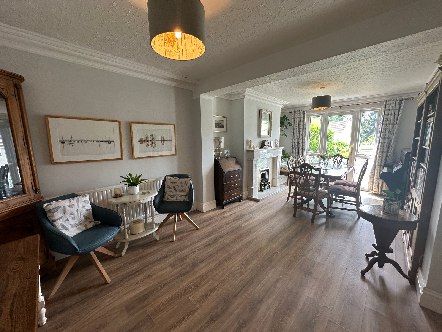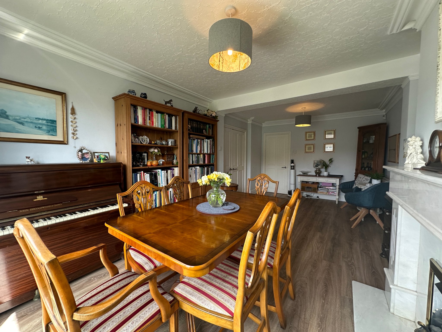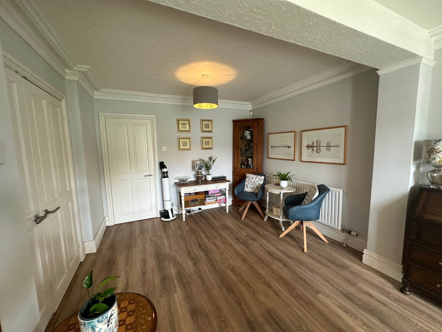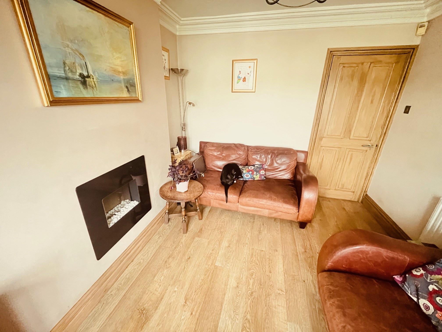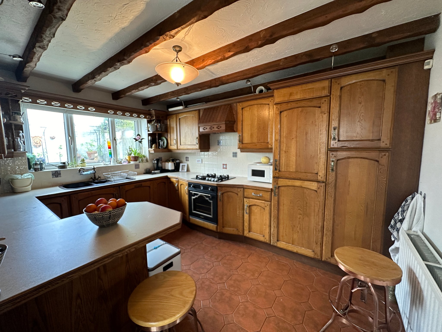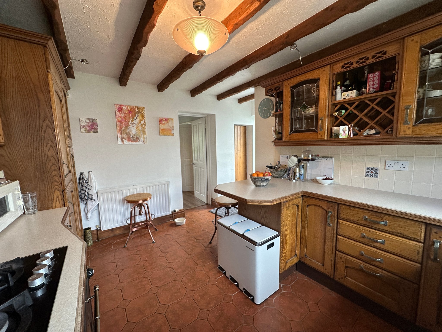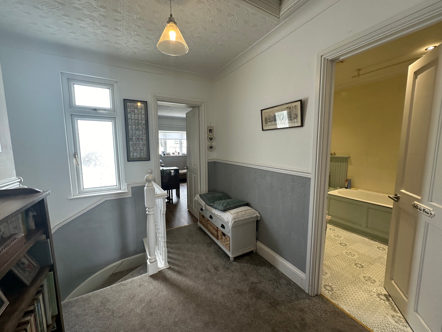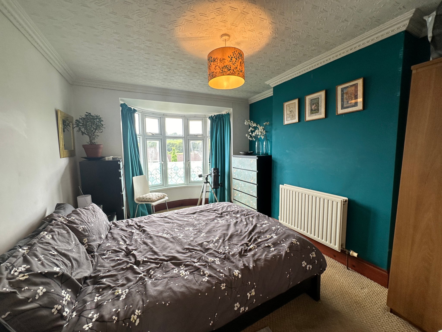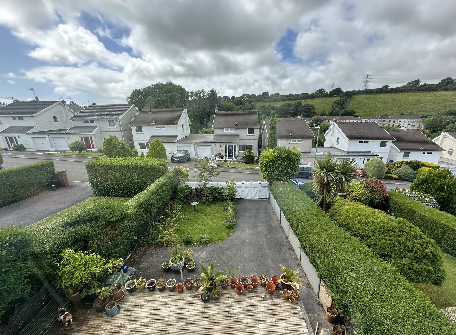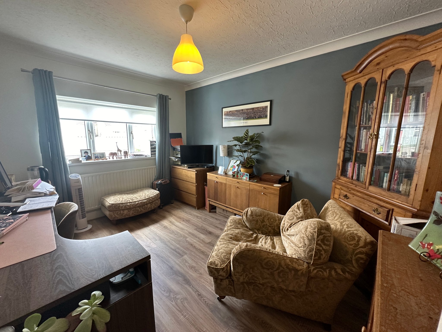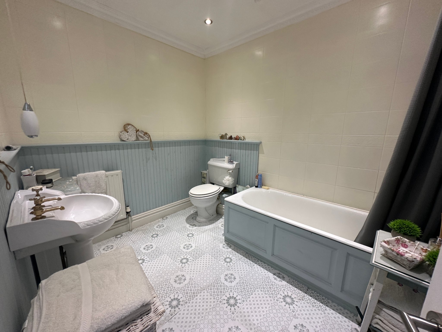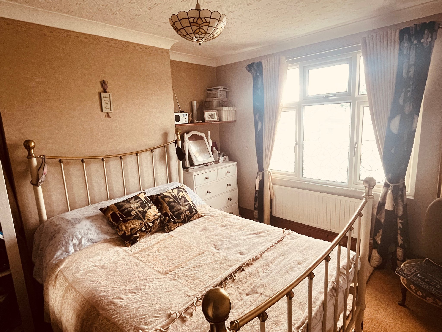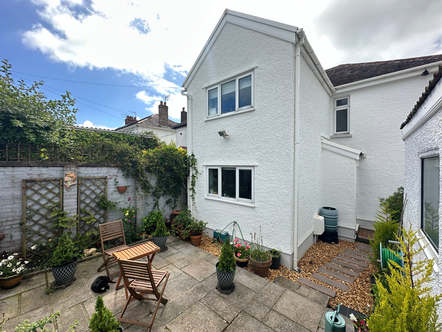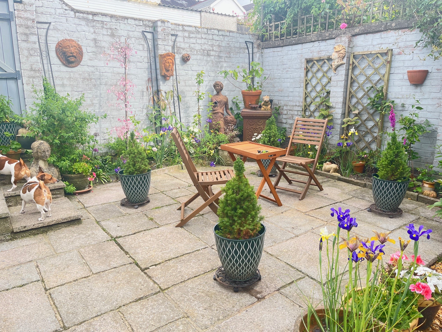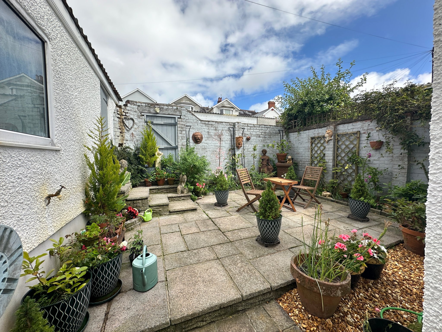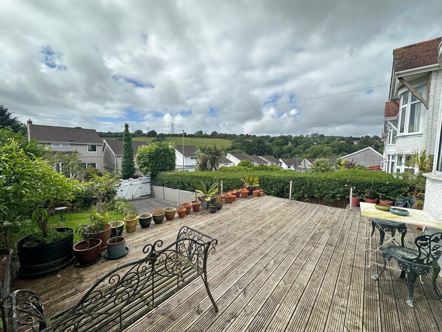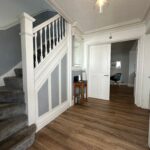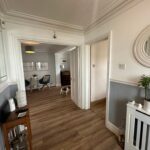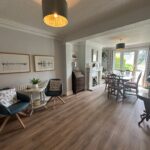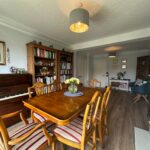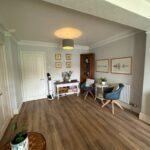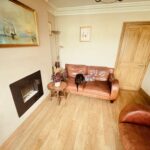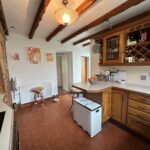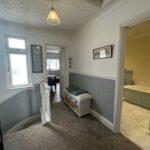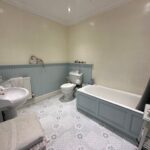Parc Howard Avenue, Llanelli
Property Features
- Charming 3-bedroom semi-detached property
- Retaining many original character features throughout
- Two reception rooms and master bedroom with en-suite shower room
- Driveway parking for 2-3 vehicles to the front and rear single garage
- Low maintenance front and rear garden areas
- Sought after residential area of Park Howard and within easy reach of all local amenities
Property Summary
Full Details
Overview
A no-forward chain charming 3-bedroom well-presented semi-detached property retaining many original character features throughout, situated in the highly sought after residential area of Park Howard, benefitting from driveway parking, garage, front and rear gardens, all being within walking distance of local schools, Llanelli town centre and the popular Coastal Path.
Accommodation
Ground Floor
Entrance Hallway
UPVC front door leading into entrance hall with stairs leading to the first floor. Laminate flooring. Double doors leading into Lounge / Dining Room to the front and Living Room to side.
Living Room
2.98m x 3.58m (9' 9" x 11' 9")
Bay window to front. Electric fireplace. Laminate flooring.
Lounge / Dining Room
6.52m x 3.38m (21' 5" x 11' 1")
Double doors lead into the room with door and window to front leading out to decked area. Laminate floor. Marble fireplace with gas fire feature which has been disconnected.
Kitchen/ Breakfast Room
3.95m x 2.98m (13' 0" x 9' 9")
Fitted base and wall units with electric Smeg oven, gas hob, plumbing for dish washer/ washing machine, integrated fridge freezer unit pantry cupboard, breakfast bar. Window to rear and uPVC door to side. Door to understairs cupboard. Tiled flooring.
First Floor
Landing
Access to attic space. Carpet flooring. Window to rear.
Master Bedroom 1
3.18m x 3.68m (10' 5" x 12' 1")
Bay window to front. Radiator. Carpet flooring. Door into En-suite.
En-Suite Shower Room
1.67m x 1.99m (5' 6" x 6' 6")
Shower cubicle. WC. Wash hand basin. Airing cupboard. Window to side.
Bedroom 2
3.20m x 3.67m (10' 6" x 12' 0")
Window to front, radiator and carpet flooring.
Bedroom 3
2.98m x 4.17m (9' 9" x 13' 8")
Window to rear, radiator and laminate flooring.
Bathroom
2.19m x 2.73m (7' 2" x 8' 11")
Bath tub with shower over. WC. Wash hand basin. Radiator.
EXTERNALLY
Grounds & Garden
To the front, the property benefits from a newly erected timber fence and gates with driveway parking for 2 - 3 vehicles, with lawn area, shrubs and fruit trees/bushes, with steps leading to a decked area utilised as a patio/seating area. A path leads around the side of the property to an enclosed rear patio area with further shrubs borders, timber gate access to rear access lane and access to a single garage with up-and-over door onto rear access lane.
Further Information
Tenure
We understand the property is held on a freehold basis with vacant possession upon completion. The property is offered For Sale with no forward chain.
Services
We understand that the property benefits from all mains services to include gas, electricity, water and drainage. None of the services have been tested.
Energy Performance Certificate
EPC Rating D (59).
Council Tax Band
We understand that the Carmarthen County Council Tax Band is E - approx £2503.15 for 2024/2025.
Wayleaves, Easements and Rights of Way
The property is sold subject to and with the benefit of all right of way, easements and wayleaves (if any).
Planning
Please direct all planning related enquiries to Carmarthenshire County Council Planning Department.
Local Authority
Carmarthenshire County Council, District offices, 3 Spilman Street, Carmarthen, SA31 1LE.
Viewing
Strict by appointment with the Vendors Sole Agents Rees Richards and Partners.
Please contact Carmarthen Office for further information:
12 Spilman Street, Carmarthen, SA31 1LQ
Tel: 01267 612021 or email property@reesrichards.co.uk

