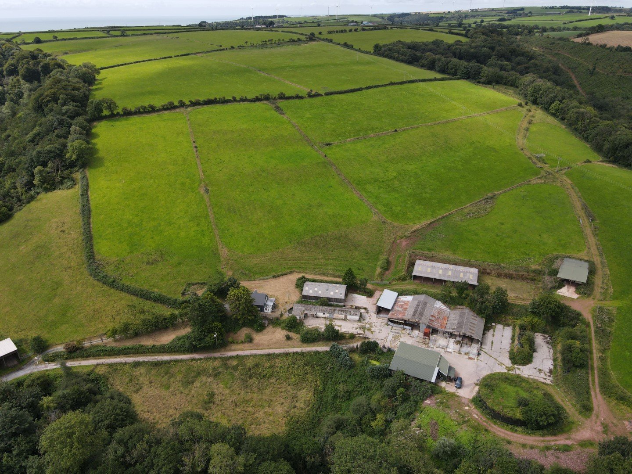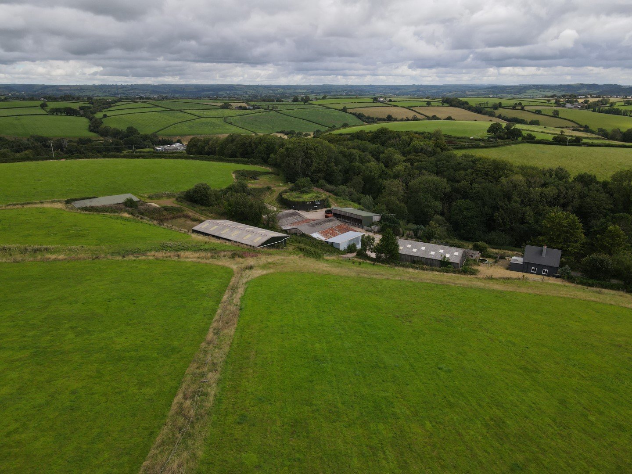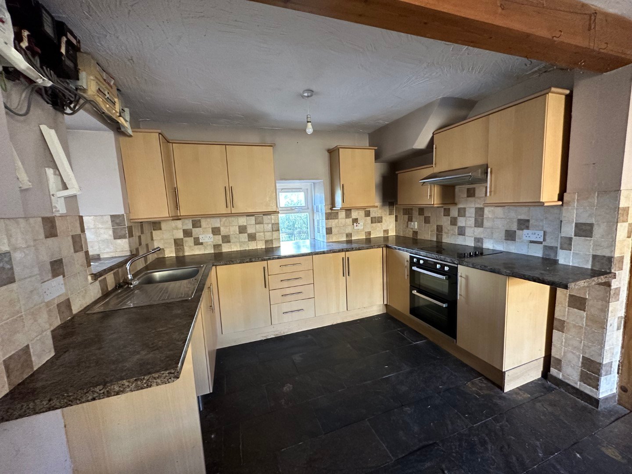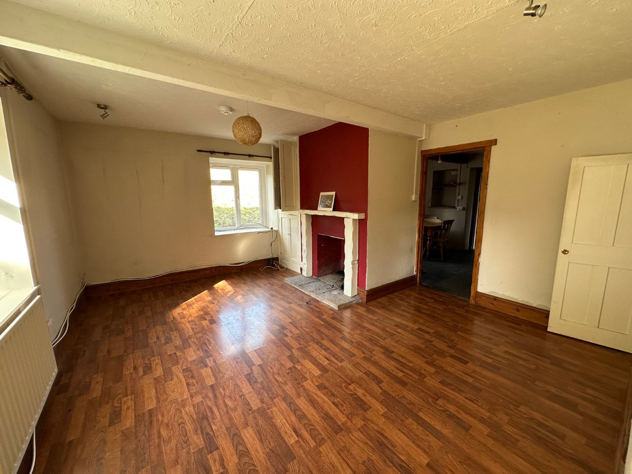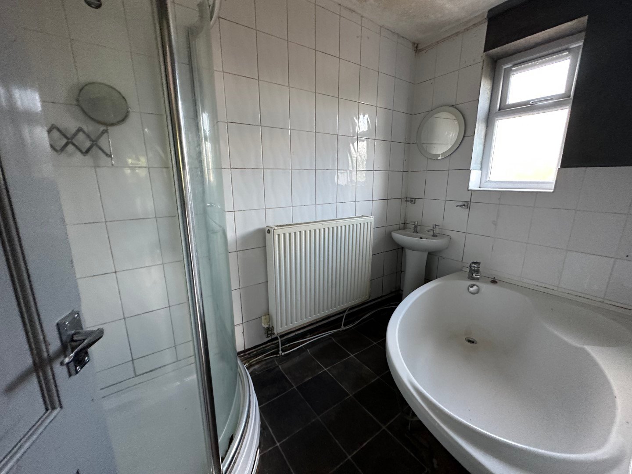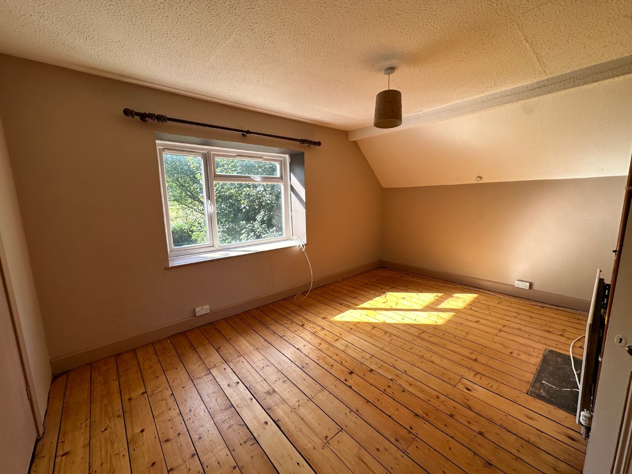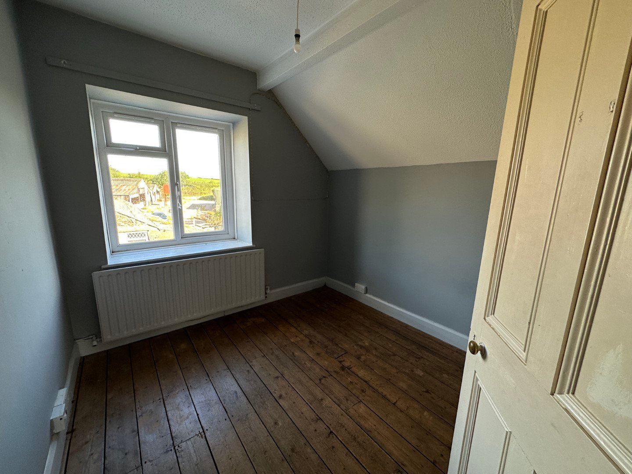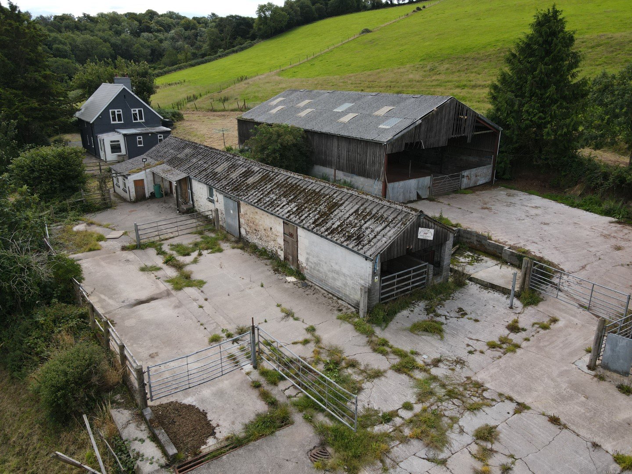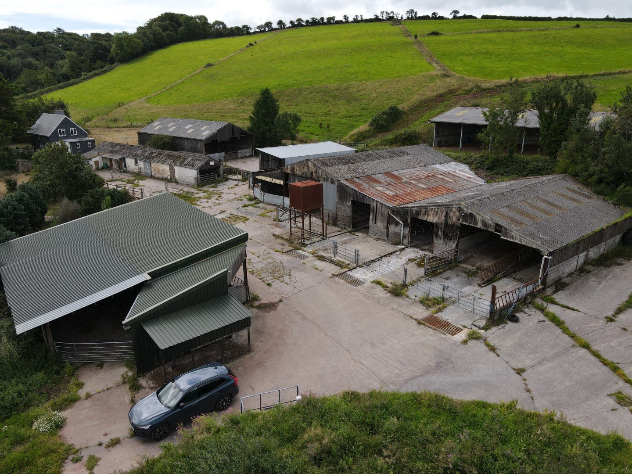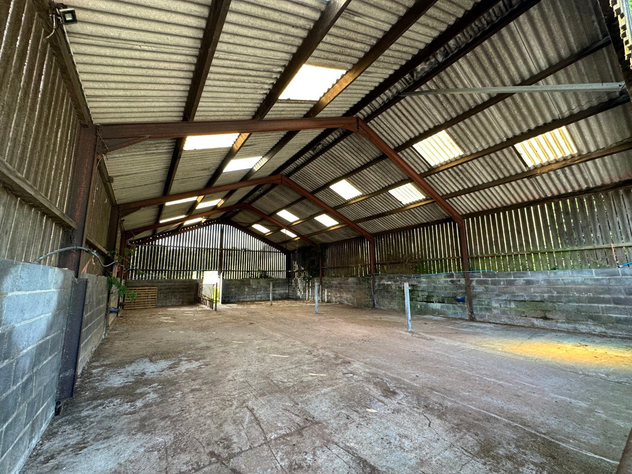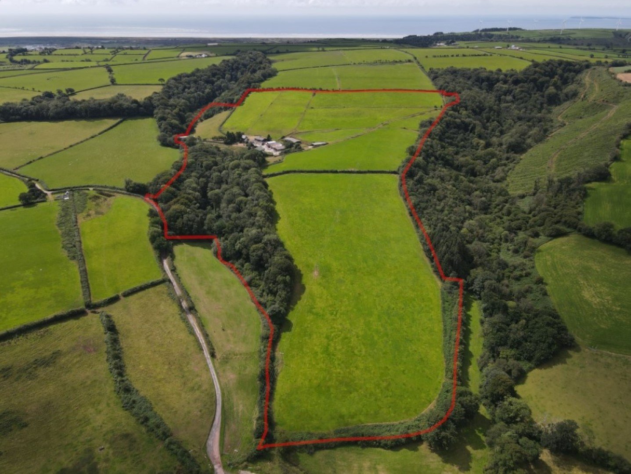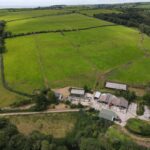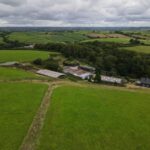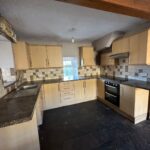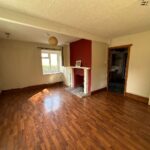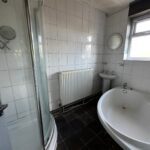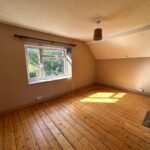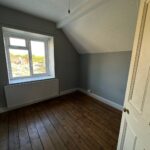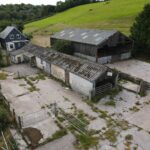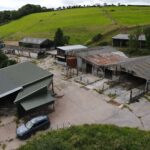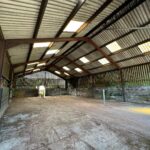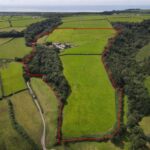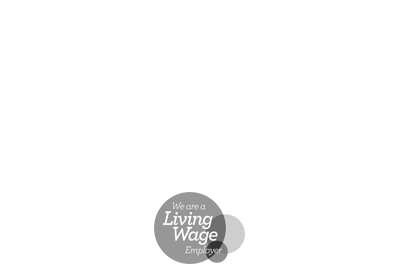Parc Gwyn Farm, Laugharne, Carmarthen
Property Features
- 58 acre former dairy farm
- 3-bedroom detached farmhouse in need of updating
- A range of traditional and modern farm buildings, some in need of repairs
- Periphery of popular estuary town of Laugharne
- Productive gently sloping pastureland
- No forward chain
Property Summary
Full Details
Overview
Upon kind instructions from Carmarthenshire County Council, Rees Richards & Partners are delighted to market Parc Gwyn Farm, briefly consisting of a 3-bedroom detached farmhouse, a range of traditional and modern farm buildings, pastureland and ancient steep valley mixed broadleaved woodlands, all extending to approx. 58 acres in total.
Situation
Parc Gwyn is situated in a secluded position on the periphery of the popular estuary town of Laugharne, Carmarthenshire, within a productive belt of agricultural land. The historic town of Laugharne, being the home of Wales' most famous poet, Dylan Thomas, lies 2 miles (5 minutes) to the east of the property and is home to a wide range of local amenities and services to include local shops, cafes, restaurants, public houses, primary school a medical centre and a number of coastal walks along the River Taf. The county town of Carmarthen lies some 15 miles to the north - east, providing an extensive range of services to include supermarkets, high street stores, education and healthcare provisions.
Accommodation
Farmhouse
A detached 3-bedroom farmhouse of a traditional stone and brick construction under a pitched slate roof. Internally, the property can be described as follows:
Entrance Porch
Internal Hall
Cloakroom
WC and wash hand basin. Window to side.
Shower Room
2.85m x 1.90m (9' 4" x 6' 3")
Shower cubicle, corner bath tub and wash hand basin. Window to side.
Kitchen - diner
5.66m x 3.28m (18' 7" x 10' 9")
Base and wall units with integrated electric cooker and oven with extractor hood above and stainless steel sink. Oil fired boiler. Built in storage cupboard.
Living Room
4.66m x 4.17m (15' 3" x 13' 8")
Central fireplace with built in storage cupboard. Under stairs cupboard.
Entrance Hall
Door to front. Staircase to first floor.
First Floor
Bedroom 1
4.66m x 3.67m (15' 3" x 12' 0")
Storage cupboard. Window to side.
Bedroom 2
2.94m x 3.77m (9' 8" x 12' 4")
Built in storage and desk area. Window to side.
Bedroom 3
2.62m x 2.76m (8' 7" x 9' 1")
Window to side.
Externally
The farmhouse benefits from a sloping gardens to the front and rear, predominantly laid to lawns and shrubbery. To the side of the farmhouse, there is a separate parking area and driveway away from the main working yard.
Farm Buildings
Former Milking Parlour
A traditional stone and brick built outbuilding housing milking parlour and dairy.
Heifer Shed
A 60ft x 35ft steel portal framed building with concrete block walls and Yorkshire Boarding cladding above under a corrugated fibre cement roof.
General Purpose Building
A 90ft x 45ft open fronted, steel portal framed building with concrete panelled walls with box profile sheeting above under a corrugated fibre cement roof.
4-Bay timber framed Former Bedding Shed
Cubicle Housing
60ft x115ft steel framed cubicle buildings with concrete block walls under fibre cement and zinc roof housing with over 100 cubicles.
Open Ended Cubicle Building
52ft x 41ft open fronted timber framed building with box profile elevations housing 14 cubicles and a rear lean-to storage area.
Silage Clamp
Two earth banked clamps.
Slurry Tank
Permastore 250,000 gallon above ground tank.
Land
Parc Gwyn extends to approx. 58 acres (23.47 hectare) in total, 46 acres of which is laid to clean productive pasture, 8 acres of steep valley mixed broadleaved woodland and the remaining acreage being the farmstead and farm lane.
The productive pastureland is gently sloping to sloping in nature and situated to the north and south of the farmstead accessed via several central tracks from the farmstead itself. The land is suitable for grazing and cutting and is capable of growing good crops of grass. The land is stockproof fenced in areas and benefits from strategically placed water troughs.
Further Information
Tenure
We understand that the property is held freehold with vacant possession upon completion.
Occupation
The property is currently held vacant and is sold with no forward chain.
Energy Performance Certificate
Farmhouse EPC Rating F (31).
Services
Mains electricity, mains water, oil central heating via boiler and private drainage via septic tank and soakaway to the farmhouse. Mains water supply to farm buildings and land.
Council Tax Band
Carmarthenshire County Council Band D - approx. £1,908.66 for 2023/2024.
Wayleaves, Easements and Rights of Way
The property is sold subject to and with the benefit of all right of way, easements and wayleaves (if any).
Planning
Any planning related enquiries to the Carmarthenshire County Council Planning Department.
Basic Payment Scheme
The farm is currently not subject to any entitlements, as these have been sold off by the previous tenants.
Agri-environment schemes
The farm is not currently part of any agri-environmental schemes.
Plans
A copy of the plan is attached for identification purposes only. The purchasers shall be deemed to have satisfied themselves as to the description of the property. Any error or mis-statement shall not annul a sale or entitle any party to compensation in respect thereof.
Fixtures and Fittings
All other fixtures, fittings and furnishings and expressly excluded unless agreed in advance.
Local Authority
Carmarthenshire County Council, District Offices, 3 Spilman Street, Carmarthen, SA31 1LE.
Tel: 01267 234567
Directions
From the A40 at St. Clears, travel south along the A4066 for 4 miles towards the town of Laugharne. Continue through the town and pass the Browns Hotel on your left hand side, around the corner and at the bottom of the hill, turn right at The Grist car park junction by passing The Fountain Inn and Cross House Inn public houses. Proceed along Water Street through the wooded area and up the hill for 0.8 miles, until you reach a T junction signposted Llandawke. This right hand turning signposted for Llandawke is the quickest route, however is narrow with limited passing places. To avoid, proceed on for a further 0.7 miles and take the next right hand turning signposted for Llandawke and continue for 0.5 miles where both roads rejoin as your enter Llandawke Farm. Continue through the farm for a further 0.5 miles and the entrance to Parc Gwyn Farm can be found on the left hand side.
Viewing
Strictly by appointment with the Vendors Sole Agents Rees Richards & Partners.
Please contact Carmarthen Office, 12 Spilman Street, Carmarthen SA31 1LQ for further information:
Tel: 01267 612021 or email property@reesrichards.co.uk

