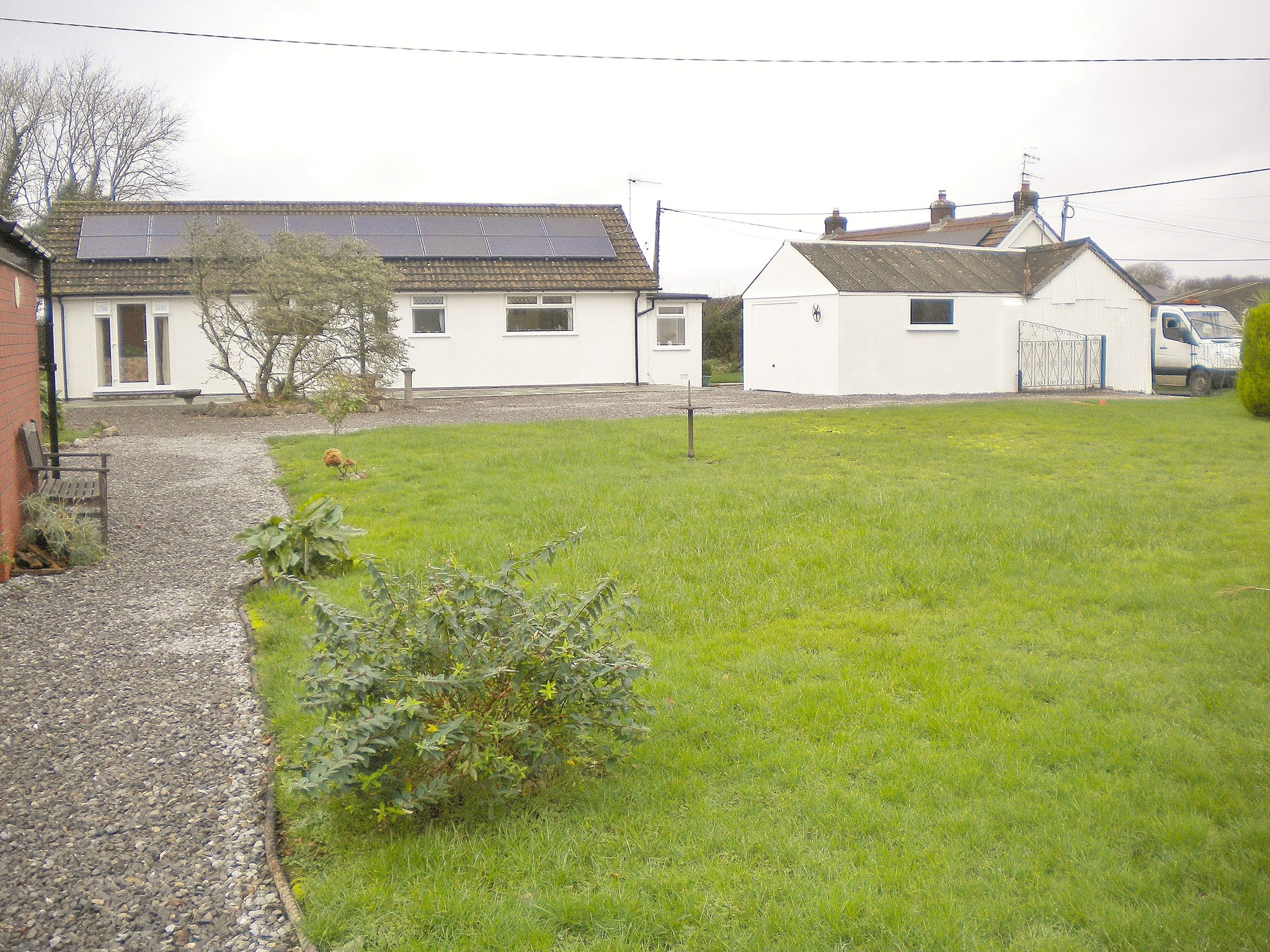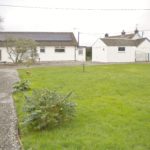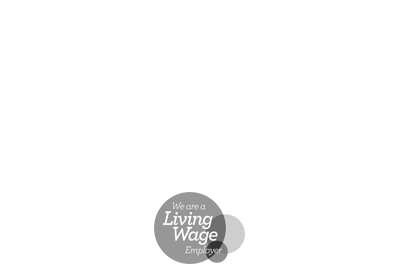61a, Pennard Road, Swansea
Property Features
- Detached 3/4 bedroomed woolaway bungalow. Solar panels.
- Generous sized gardens.
- In all about 0.34 of an acre.
- Subject to an Agricultural Restrictive occupancy condition.
- Convenient Location.
- In a popular residential area.
Property Summary
A well maintained 3/4 bedroomed woolaway bungalow together with garage, outbuildings, summer house, generous sized lawned gardens to front and rear, patio, extensive parking/ turning area accessed off Green Lane via double entrance gates. The property is offered for sale subject to the existing Agricultural occupancy condition ( see further details in these sale particulars). The property also has the benefit of roof mounted solar panels providing additional income. In all the total area of the property amounts to approximately 0.34 of an acre.
Full Details
Situation
Fronting onto Pennard Road with access off Green Lane, vehicular and separate pedestrian gate. About 8 miles from
Swansea in the heart of South Gower. In close proximity to some of the renowned Gower Beaches.
The Accomodation
Partial central heating system with Economy 7 storage heaters. UPVC double glazed windows and doors throughout.
Front entrance porch to.
Lounge Via Double French Doors
22' 0" x 11' 02" (6.71m x 3.40m)
With tiled fireplace. 2 No Economy 7 storage heaters. Picture window overlooking front garden.
Kitchen/ Breakfast Room
13' 10" x 8' 11" (4.22m x 2.72m)
Fully fitted with base and well units. Single drainer sink unit. Storage cupboard. Plumbed for washing machine. Economy 7 storage heater. Storage/ Airing cupboard housing hot water tank. Immersion heater. Window overlooking rear garden. Door to- Rear enclosed porch.
Hallway
Separate W.C
Low down suite. Frosted glass window.
Dining Room/ Bedroom 4
10' 0" x 8' 03" (3.05m x 2.51m)
Positioned overlooking front garden.
Bedroom 1
9' 11" x 8' 05" (3.02m x 2.57m)
Picture window to rear garden.
Master Bedroom ( Bedroom 2)
13' 0" x 9' 11" (3.96m x 3.02m)
French doors leading to patio. Economy 7 storage heater.
Bedroom 3
12' 0" x 8' 04" (3.66m x 2.54m)
Overlooking the front garden. Economy 7 storage heater.
Outside
The property is contained within a hedge boundary.
Lawned garden to front.
Hard cored parking/ turning area to rear with access off Green Lane via double entrance gates. Patio. Generous sized
lawned garden to rear with timber framed summer house.
The Outbuildings
Old Dairy
Fronting onto Green Lane being part stone and brick construction under an asbestos sheeted roof and at present used
as storage.
Garage
Block built under an asbestos sheeted roof. Two double glazed UPVC windows. Up and over door.
Store/ Shower Room
A brick built building under a cement fibre sheeted roof.
Store Room
Shower Room
With shower cubicle and pedestal washbasin. Red ring instantaneous hot water system. Fitted base units.Separate W.C.
Greenhouse
Old Pigsty
(In need of repair)
Planning
No. 103/68.
Planning consent was obtained in 1968 subject to an agricultural occupancy condition which restricted the occupancy
to person/s employed or last employed locally in either agriculture , forestry or retailing of milk or a dependant of such
a person.
Solar Panels
Roof mounted. Solar panels giving free electricity for 2 No storage heaters and providing approximately £1000 per annum additional income.
Rights of Way etc
Subject to all existing rights of way, wayleaves and easements ( if any). Vehicular and pedestrian right of way over Green
Lane for access to the property.
Viewing
Strictly by appointment with the sole agents.
Services
Mains water, mains electricity, private drainage.



