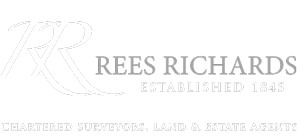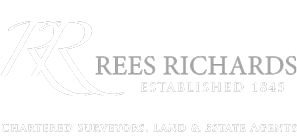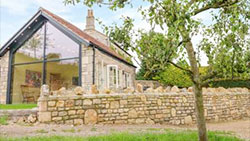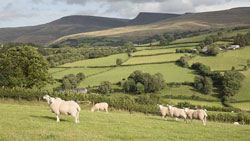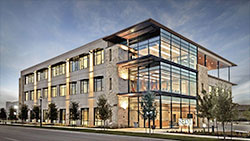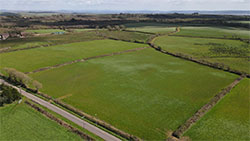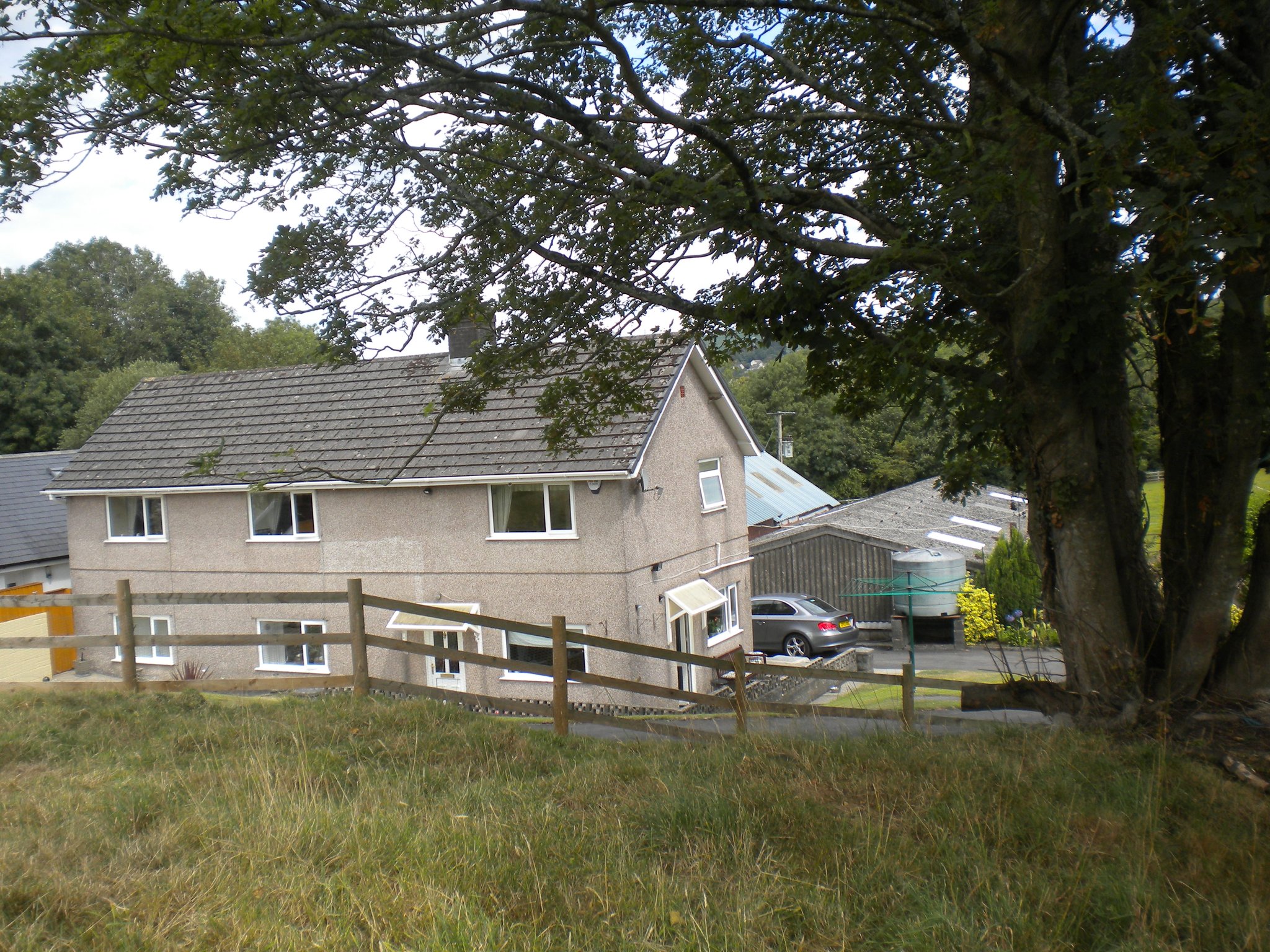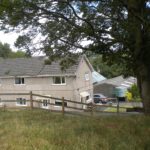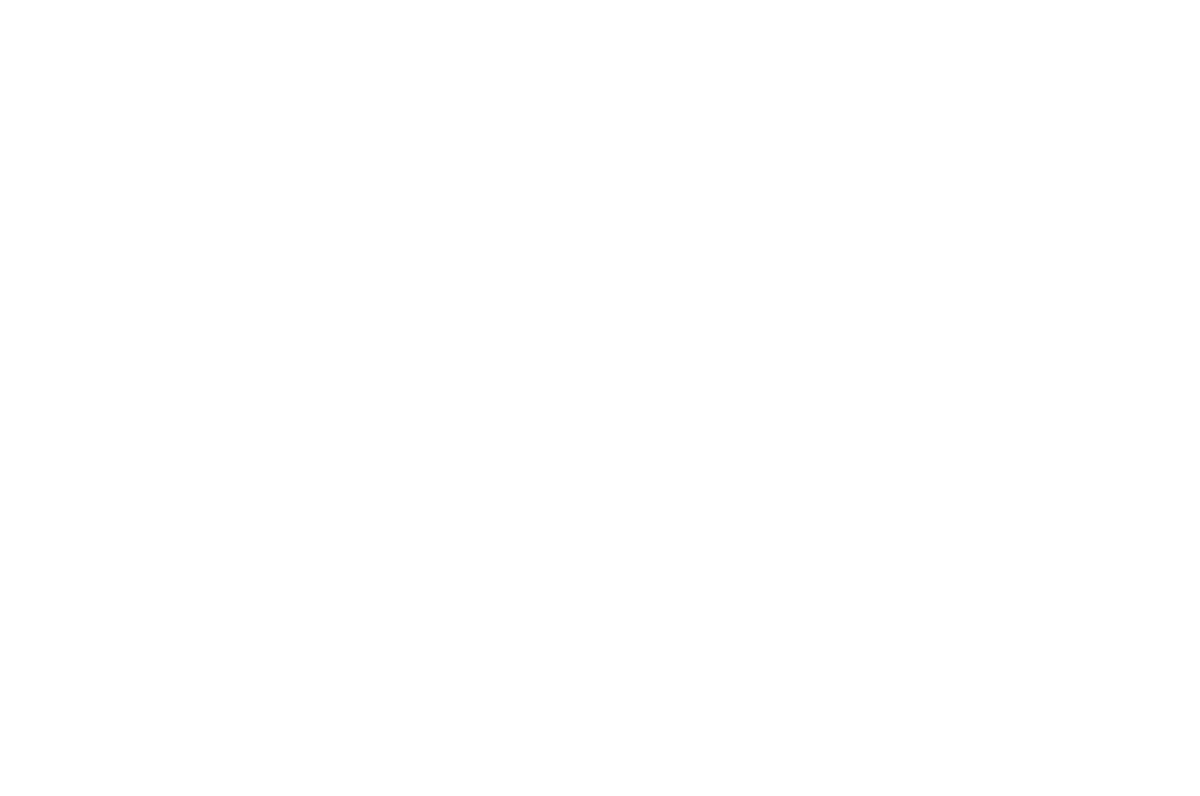Pentre Road, Swansea
Property Features
- Residential holding
- Detached 3 bedroomed centrally heated farmhouse
- Very conveniently located
- Modern and traditional outbuildings
- About 15.54 acres
- In two connecting fields
Property Summary
Full Details
The Farmhouse
UPVC double glazed windows and doors throughout. Oil fired central heating boiler.
The Accomodation
Ground Floor
Front entrance door into hallway leading to lounge and kitchen
Open Plan Lounge/ Dining Area
21' 0" x 14' 03" (6.40m x 4.34m)
A good sized airy room with picture windows overlooking tiered garden to front. With electric log effect fire in own surrounding with mantelpiece over. Beamed ceiling. 2 No. radiators.
Dining Room
Hallway
Alcove. Radiator.
Stairs to first floor.
Kitchen/ Breakfast Room
17' 06" x 9' 08" (5.33m x 2.95m)
Kitchen
A fully fitted kitchen with base and wall units, glass fronted display cabinet and single drainer sink unit. Integrated Hotpoint dishwasher. Belling double oven, integrated Indesit fridge/freezer. Belling hob with extractor fan over. Integrated aple microwave. Breakfast bar.
Dining Area
With radiator.
Door to rear and door to: -
Utility Room
Plumbed for washing machine. Air vent for tumble drier
FIRST FLOOR
Landing
Radiator.
Bathroom
9' 03" x 6' 11" (2.82m x 2.11m)
Three piece suite of panelled bath, pedestal washbasin and w.c. Separate MIRA shower unit. Fully tiled surround. Radiator
Bedroom 1
9' 10" x 7' 09" (3.00m x 2.36m)
Front west facing room overlooking the garden. Built in wardrobe. Radiator.
Bedroom 2
11' 07" x 11' 02" (3.53m x 3.40m)
Front west facing room overlooking the garden. With built in airing cupboard and fitted cupboard
Bedroom 3
14' 10" x 11' 06" (4.52m x 3.51m)
Another west front facing room. Radiator. Overlooking the garden.
Outside
Lean Store/ W.C
Outside w.c. including store room housing Grant central heating boiler.
Garden
Tiered lawned garden to the front.
Post and rail tarmacadamed driveway with turning/parking area.
Oil storage tank.
Garage/ Store
Timber construction under a box profile sheeted roof and side cladding. Open
fronted.
Gated access to farmyard
The Farm Yard
Modern Agricultural Building with two lean-tos
Steel stanchions under a corrugated asbestos sheeted roof. With part box profile sheet and asbestos sheeted side cladding.
A. Main Building
60' 0" x 30' 0" (18.29m x 9.14m)
Silo with reinforced concreted side panels. Double gated entrance.
B-Lean-to
60' 0" x 22' 06" (18.29m x 6.86m)
Implement Store.
C.Lean-to
60' 0" x 22' 06" (18.29m x 6.86m)
Cubicles for 32 cows.
Enclosed concreted yard to front, gate to lower field.
Silage Pit
60' 0" x 19' 0" (18.29m x 5.79m)
Open with side panelling.
Phillips Building
60' 0" x 30' 0" (18.29m x 9.14m)
30 cubicles. Separate feed passage. Steel stanchions with corrugated asbestos sheeted roof
Old Cowshed
60' 0" x 15' 0" (18.29m x 4.57m)
Brick built under a box profile sheeted roof. Ideal for converting into loose boxes.
Concreted yard with gated access to main road.
Pedestrian walkway to rear providing access to the house.
Old Cowshed, Stalls and Loose Box
Secondary Yard
Hard surfaced area ideal for storage. Capable of storing 300 big bales.
The Land
Two pasture fields amounting to approximately 14.049 acres with the area of the homestead being about 1.491 acres. Total 15.54 acres (6.288 Ha)
Rights of Way etc
Sold subject to all existing rights of way, wayleaves and easements (if any).
I.A.C.S
It is understood that the land is registered.
Basic Payment Scheme
The entitlements are not included in the sale. Purchasers of the land must adhere to cross compliance regulations until the 31st December 2019.
Services
Mains water and electricity to the farmhouse and outbuildings. Private drainage to the farmhouse. Mains water tank to the 10 acre field.
Note
The property is connected to wifi. There are 3 security cameras and equipment available to purchase under separate negotiation (if required).
Directions
Very conveniently positioned just off Pentre Road and being about 1 mile from Pontardulais Town.
