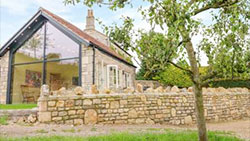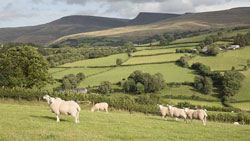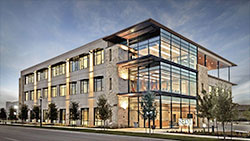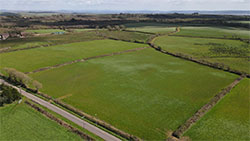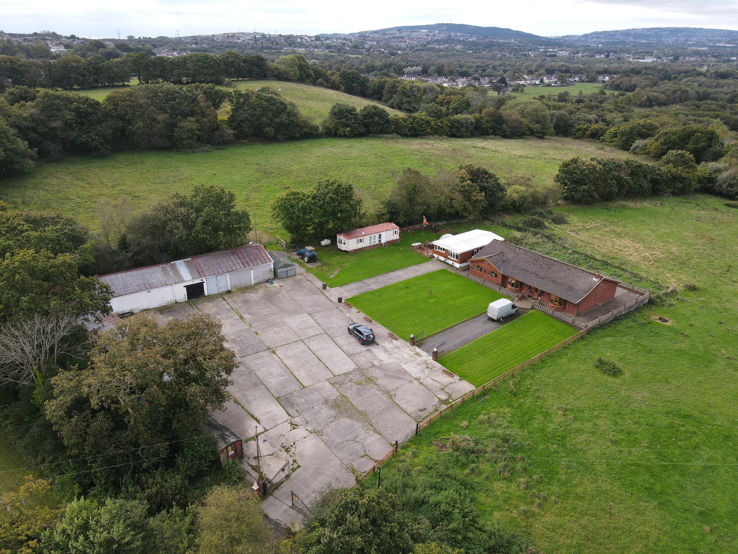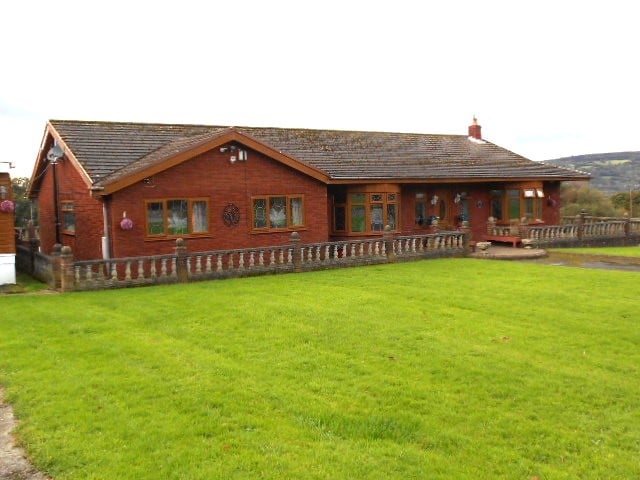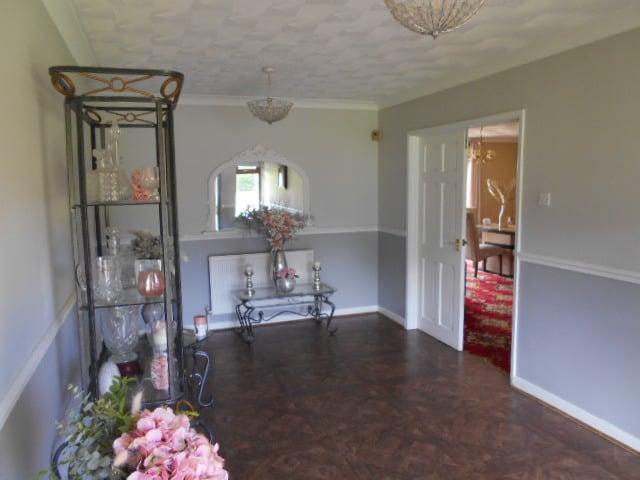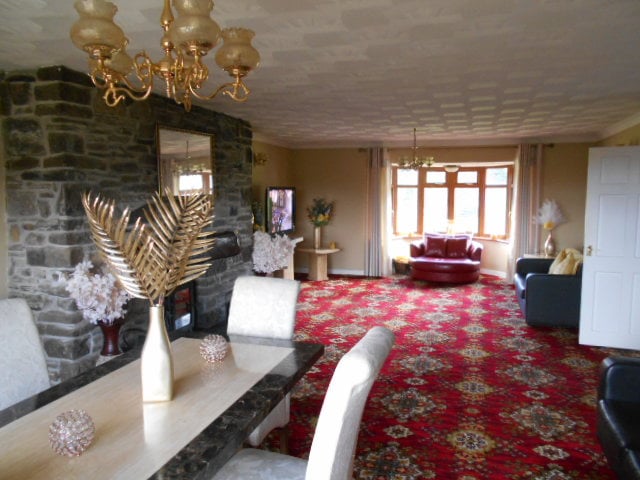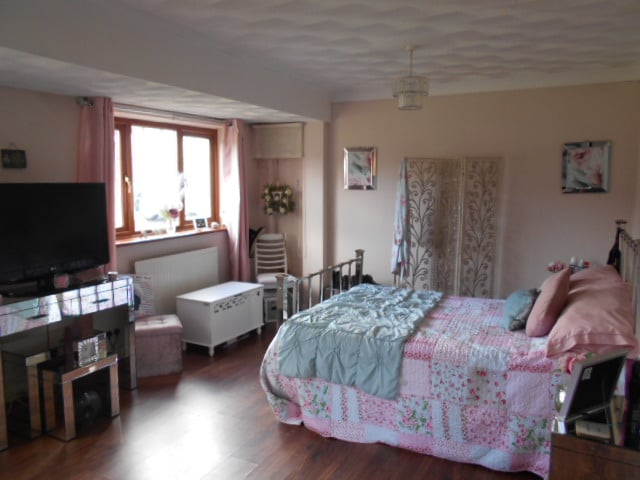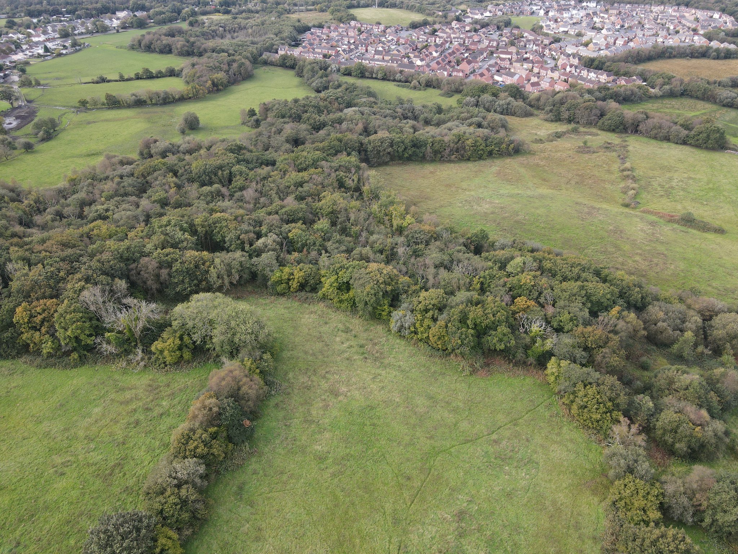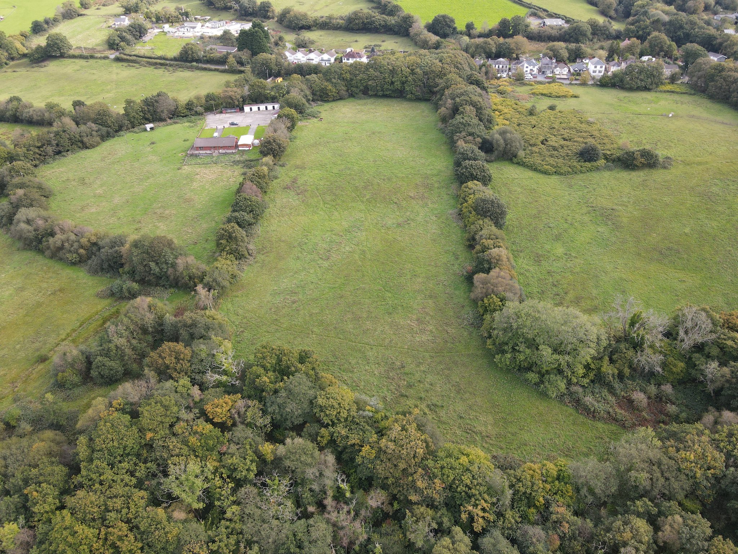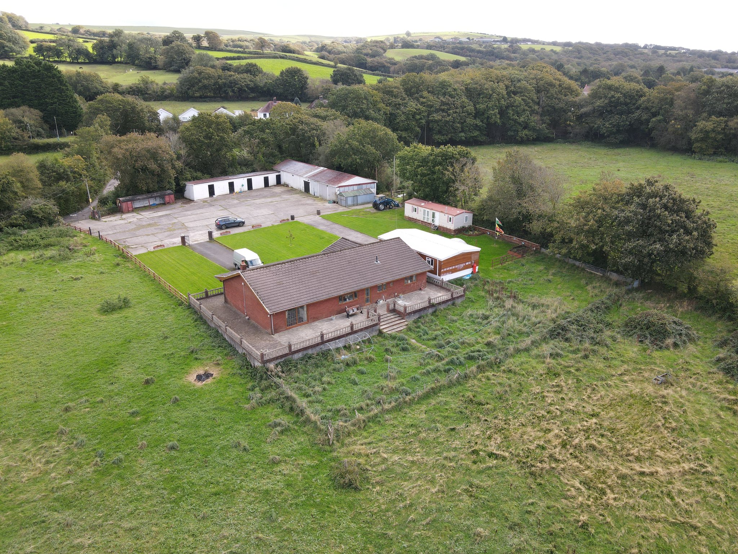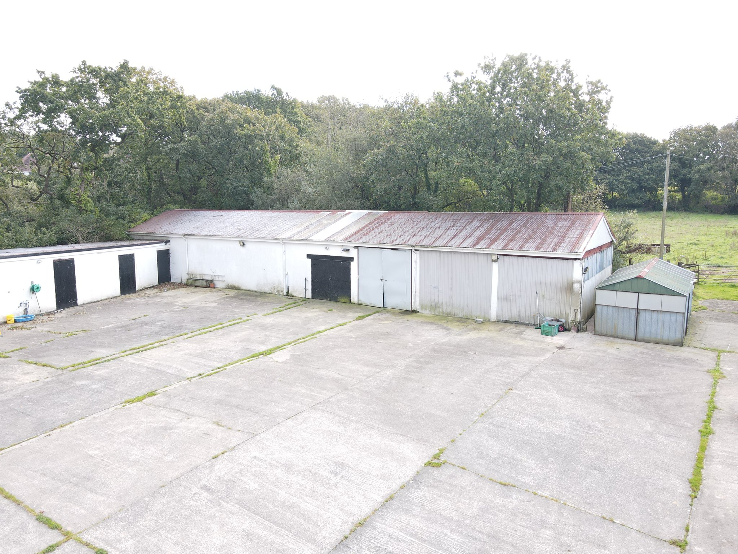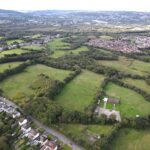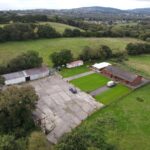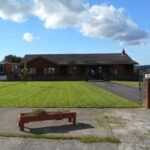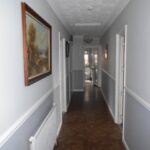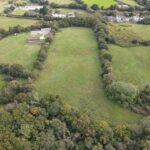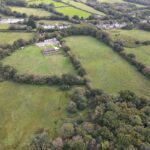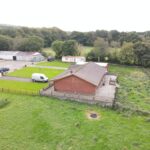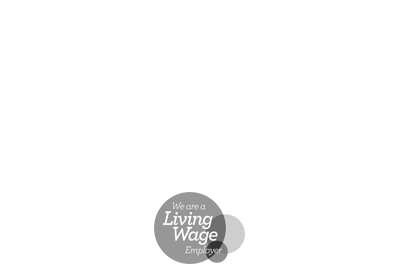Birchgrove, Swansea
Property Features
- Conveniently positioned farm
- Ranges of loose boxes and outbuildings
- Gently sloping pasture and woodland
- Modern 3 bed spacious bungalow
- Generous sized concreted yard
- In all about 46.78 acres
- Agricultural Occupancy Condition
Property Summary
In our opinion a desirable small farm consisting of the modern centrally heated spacious three bedroomed bungalow with outlook over the land to the rear which, requires some updating. The property has the benefit of sundry loose boxes and outbuildings, a very generous sized concreted yard providing ample turning for livestock/feed lorries and parking. The farmland is gently sloping pasture with woodland. In all the holding amounts to about 46.78 acres.
Full Details
Description
In our opinion a desirable small farm consisting of the modern centrally heated spacious three bedroomed bungalow with outlook over the land to the rear which, however, requires some updating. The property has the benefit of sundry loose boxes and outbuildings fronting a very generous sized concreted yard providing ample turning for livestock/feed lorries and parking.
The farmland is gently sloping pasture with woodland to the centre leading down to the southern boundary. In all the holding amounts to about 46.78 acres. The property is subject to an Agricultural Occupancy Condition.
Situation
Conveniently positioned off the Birchgrove Road (B4291) in a semi rural location yet within a short distance of Birchgrove and Junction 44 of the M4 motorway. About 6.2 miles from the Swansea City Centre.
Directions
From Junction 44 M4 motorway take the B4291 road through Birchgrove and the entrance to the farm is sign posted Glyngors onto farm road and take first left into Rosedale Farm.
The Bungalow Accommodation
Double glazed lead effect windows. LPG gas central heating system.
Approached via the concreted yard over tarmacadamed driveway leading to: -
Front Door
Spacious Entrance Hall
With 3 no. radiators (including inner hall). Double doors to: -
Open Plan Lounge/Dining Room
Approx. 17' 0" (max.) x 32' 0" (min.) (5.18m x 9.75m) 0m x 0m (0' 0" x 0' 0") Bay front window. Feature stone fireplace housing wood burner stove. Fitted wall lights. 2 no. radiators. French doors to rear garden
Bedroom No. 1
14' 10" x 14' 7" (4.52m x 4.45m) Front room. Bay window with light fitting over. Radiator
Inner Hall
Storage cupboard
Kitchen/Breakfast Room
Approx. 12' 4" x 20' 0" (3.76m x 6.10m) Fitted base and wall units. Rangemaster cooker/hob. Extractor fan. Single drainer sink unit. Central island. Space for integral fridge and freezer
Door to Utility Room and door to rear
Utility Room
Plumbed for washing machine and tumble drier. Wall mounted Worcester boiler. Fully tiled surround. Door to: -
Seperate w.c.
No w.c. connected at present
Bedroom No. 2
Approx. 12' 9" (max) x 12' 3" (3.89m x 3.73m) Front room. Two no. radiators
Bathroom
Fitted bathroom with corner bath and seperate corner shower unit. Vanity unit with wash basin and fitted drawers. Wall mounted heated towel rail. w.c. Medicine cabinet. Overhead spotlights
Bedroom No. 3
Approx. 12' 3" x 13' 11" (3.73m x 4.24m) Overlooking rear. Radiator
Outside
Paviour surround to property with stone ballistrade walling. Lawned garden divided by tarmacadamed driveway
The Yard
Extensive sized farmyard
Outbuildings
"L" shaped range comprising: -
5 No. Loose Box (Two with half doors)
Main Building
Double doors. In two parts.
A. Hay/straw storage with 4 no. internal boxes for ponies/calves, etc. Internal door to: -
B. Double doors. Machinery Store/Workshop
Seperate sectioned garage
Old open fronted railway carriage.
Note
To the side of the bungalow is a twin unit chalet which can be purchased at valuation if required. It is plumbed for washing machine. Electricity connected. Central heating via LPG gas boiler. (serviced 2023)
There is a further mobile home on site which is in a very poor state of repair and unusable.
The Land
The total area of the farm is estimated at 46.78 acres. The land lies gently sloping to level with a block of woodland to the centre of the holding extending to the southern boundary.
NOTE
It is noted that there is Japanese Knotweed on part of the land.
Planning
The property was built subject to an Agricultural Occupancy Condition. Planning Application No. 2/1/01/1175/82 "The occupation of the dwelling hereby permitted shall be limited to persons employed or last employed solely or mainly in agriculture as defined by Section 290 of the Town and Country Planning Act 1971, or a dependent of such a person residing with him including a widow or widower of such a person"
Council Tax
City & County of Swansea Council Tax Band G
Services
Mains water and electricity. Private drainage. None of the services have been tested by the agents
Tenure
Freehold with vacant possession. Land Registry Title No. WA168311
Rights of Way, etc.
Sold subject to all existing rights of way, wayleaves and easements (if any) whether mentioned or not.
1. Access to the property is a right of way off Glyngors farm driveway with or without vehicles of all descriptions for agricultural purposes only over the land tinted brown on the Land Registry plan.
I.A.C.S.
We are informed that the farm is not registered.
Basic Payment Scheme
We are informed that there are no entitlements.
Overage Clause
An uplift of 25% for a period of 25 years to include any development excluding new agricultural outbuildings and excluding the area of the farmhouse, yard and outbuildings.
Viewing
Strictly by appointment with the sole selling agents.

