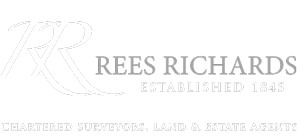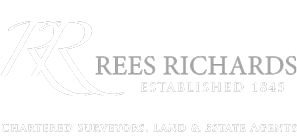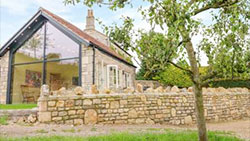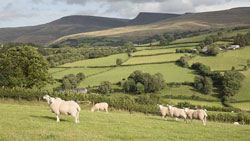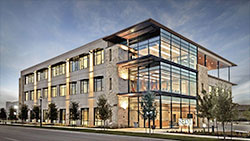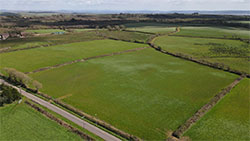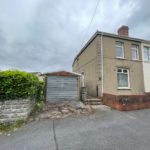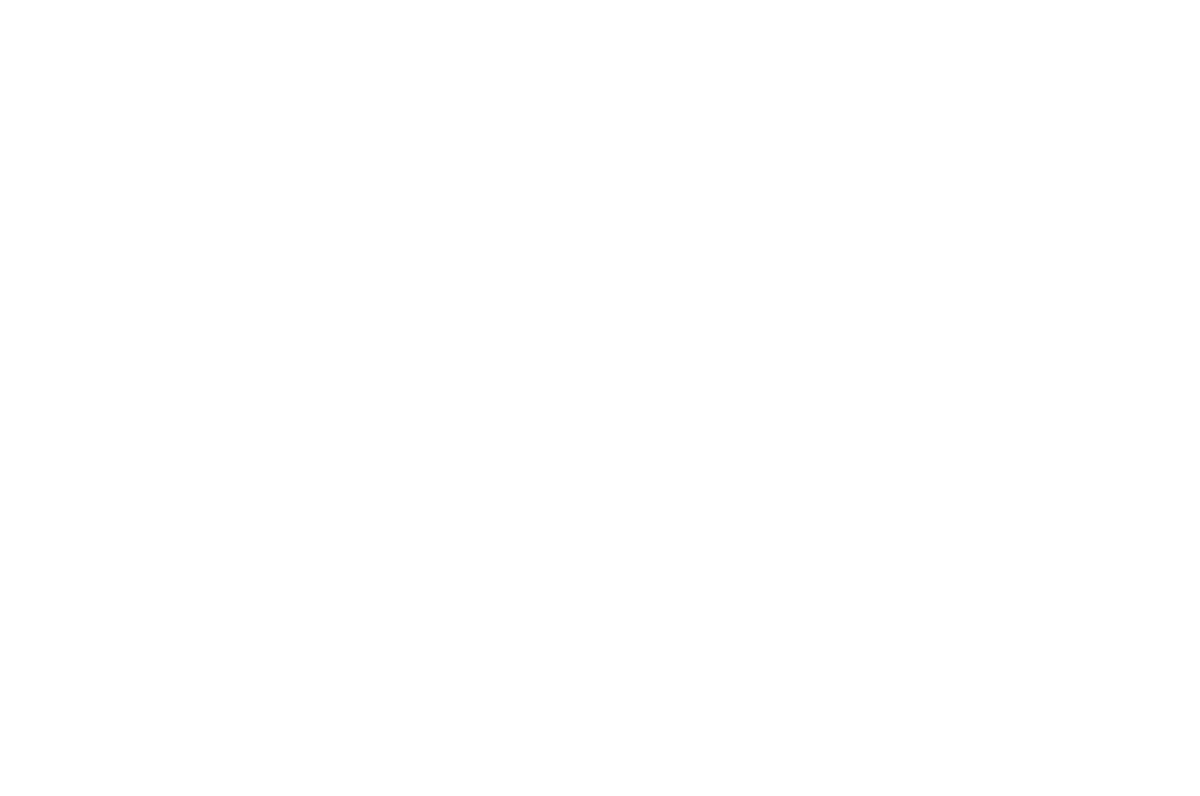Saron Road, Llanelli
Property Features
- Ideal project/investment property
- 2-bedroom semi-detached
- In need of renovation
- Spacious plot
- Detached garage
- Quiet residential street
- To be offered for sale by Public Auction
- at The Rasoi Indian Kitchen, Pontlliw, Swansea
- On Thursday 14th July 2022 at 3 p.m.
Property Summary
A fantastic investment opportunity to acquire this 2-bedroom semi-detached period property in need of full renovation and modernisation set on a spacious lot with detached garage set on a quiet no-through residential street in Bynea, Llanelli.
Full Details
Auction
The property is to be offered for sale by Public Auction on Thursday 14th July 2022 at 3pm at The Rasoi Indian (The Glamorgan Arms), Pontlliw, Swansea SA4 9DY.
Copies of the Auction Legal Pack are available by request. Please contact the office.
Ground Floor
Entrance Hall
uPVC door leading into Entrance Hall. Carpet flooring. Staircase to first floor. Door into Living Room.
Living Room
4.25m x 3.02m (13' 11" x 9' 11")
Window to front. Carpet flooring. Feature fireplace.
Reception Room
4.57m x 2.87m (15' 0" x 9' 5")
Window to side. Carpet flooring. Feature fireplace. Under stairs cupboard.
Internal Hall
uPVC door into rear Porch. Door right into Kitchen-breakfast room.
Kitchen - Breakfast Room
3.49m x 1.82m (11' 5" x 6' 0")
Window to rear. Tiled flooring. Sink unit. Cooker.
Rear Porch
1.81m x 1.75m (5' 11" x 5' 9")
Door to side. Window to rear and side. Linoleum flooring.
First Floor
Bedroom 1
4.54m x 3.50m (14' 11" x 11' 6")
Two windows to front,. Carpet flooring.
Bedroom 2
3.22m x 3.59m (10' 7" x 11' 9")
Window to side. Carpet flooring.
Family Bathroom
1.95m x 3.50m (6' 5" x 11' 6")
3 piece suite with WC, wash hand basin and bath tub, Airing cupboard storage and hot water tank. Window to rear. Carpet flooring.
Externally
To the front of the property there is a small courtyard garden and a parking area for a small car in front of the detached brick built garage with up-and-over door. A side gate and leads leads to the front door of the property and to the spacious enclosed garden, predominantly laid to lawn and shrubbery. There is also a detached brick outbuilding being the former outhouse and coal store to the rear.
Council Tax Band
We are advised the property benefits from a Council Tax Band B - approx. £1,345.35 per annum (2021/2022).
Energy Performance Certificate
EPC Rating F (39).
Services
We are advised the property benefits from all mains services and connections.
None of the services have been tested.
Tenure
We are advised the property is held on a freehold basis with vacant possession upon completion.
Viewing
Strictly by appointment with Rees Richards & Partners.
Please contact Carmarthen Office, 12 Spilman Street, Carmarthen SA31 1LQ on 01267 612021 or email us at property@reesrichards.co.uk
