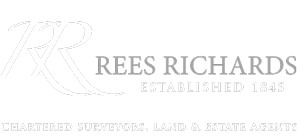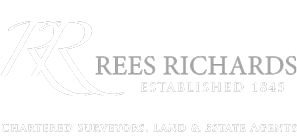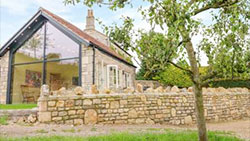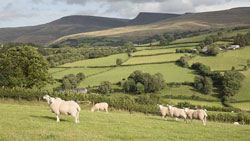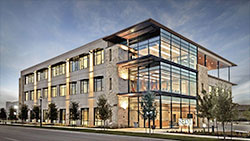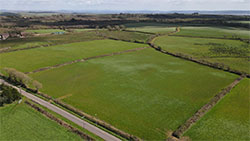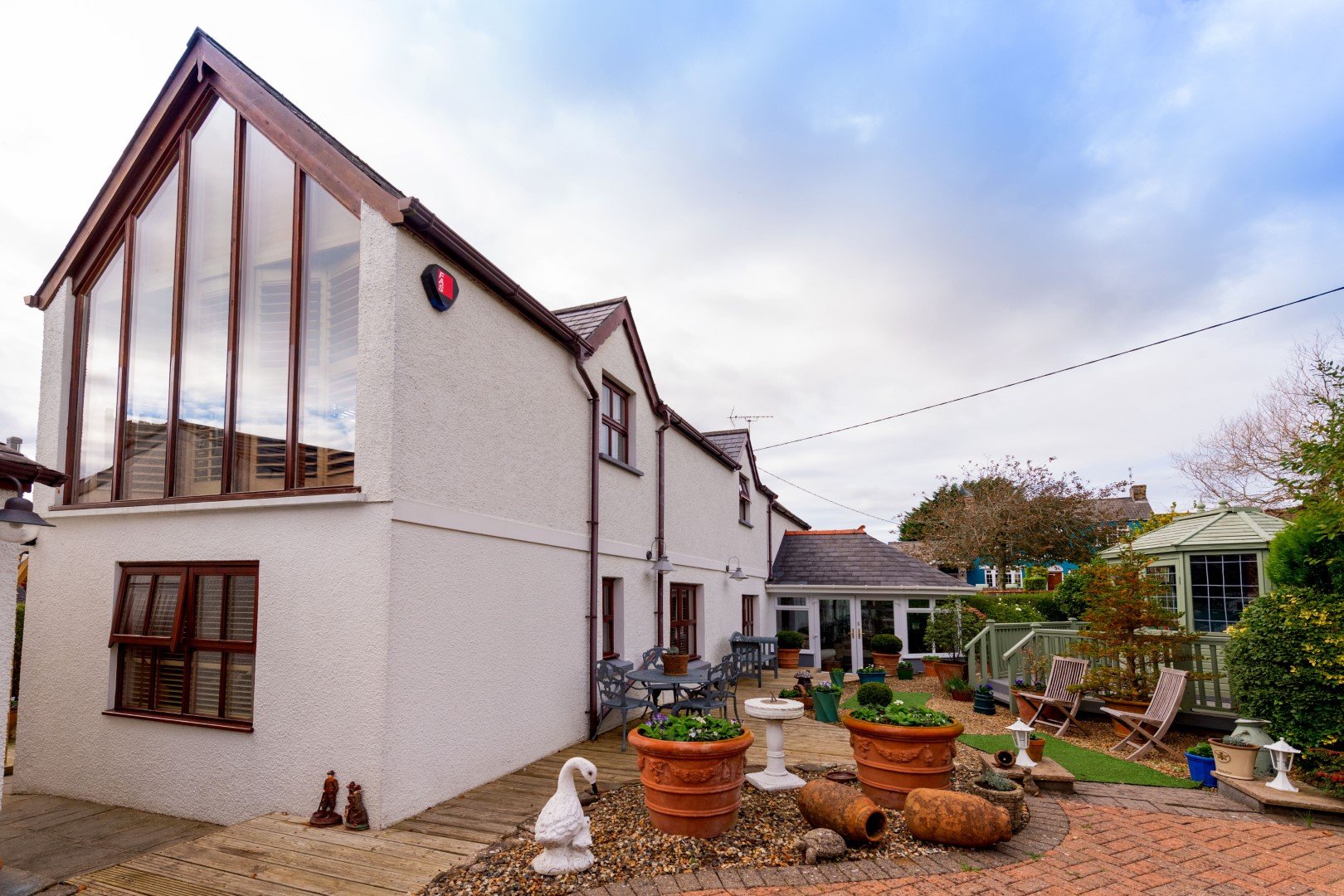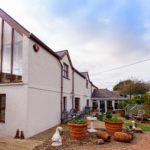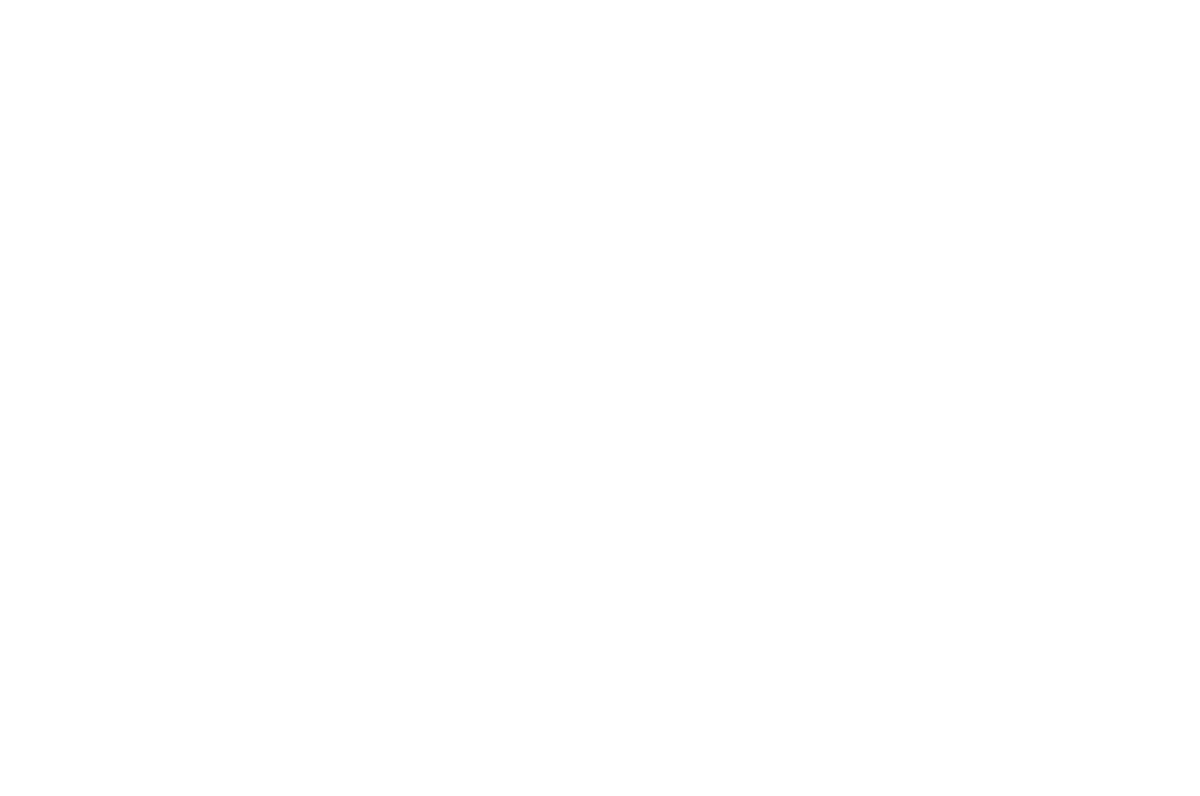St Florence, Tenby
Property Features
- 3-bed detached property
- Sought after village location
- Landscaped low maintenance grounds
- Detached double garage
- Parking area
- Retaining many character features
- 10 minutes drive from Tenby
- 10 minutes drive from Manorbier and Lydstep beaches
Property Summary
A conveniently situated 3-bedroom detached property set in a sought after village location on the edge of the Pembrokeshire coast national park. The Clock House offers flexible living accommodation with ground floor en-suite bedroom and home office along with large master bedroom with 22ft south-west balcony, all set in low maintenance landscaped grounds with driveway parking and double garage.
Full Details
Property Description
Clock House is a deceptively spacious 3 bedroom, 2 bathroom home The ground floor boasts a 27 feet reception room plus adjoining sun lounge and morning room. To the first floor is a most impressive 24 feet master bedroom with vaulted ceiling, and exposed A frames plus a full floor to ceiling glazed gable. The en-suite master bedroom also opens onto a 22 foot south west facing glazed balcony.
A ground floor bedroom with En-suite wet room, dressing area and home office ensures Clock House also lends itself to offer the opportunity to improve your work life balance. Fine landscaped gardens offers Privacy and Seclusion. There is parking on driveway plus detached double garage.
Location
St Florence is a village of immense charm and in the past has been the winner of the Prestigious Wales in Bloom award. A charming, tranquil village, boasting a thriving village shop/convenient store, plus two popular public houses, both offer fine cuisine with great selection of ales.
St Florence sits 4 miles distant from the neighbouring coastal town of Tenby with its cobbles streets independent boutiques and wide variety of taverns restaurants. Tenby boasts a fine selection of golden sandy beaches along with its picturesque harbour .
Ground Floor
Kitchen
2.60m x 3.11m (8' 6" x 10' 2")
Pleasing double aspect room boasting vaulted ceiling, Stable style door to rear (south facing) that opens onto an enclosed courtyard providing access to level deck area. Attractive fitted kitchen boasting extensive range of base and wall units in matching design. “Range master” classic 110 double oven, incorporating five ring hob plus hot plate, matching “Range master” extractor hood over.
Integrated fridge and freezer, space/plumbing for washing machine, double glazed window to rear (south west) tiled underfoot.
Lounge/diner
3.71m x 8.31m (12' 2" x 27' 3")
Impressive double aspect reception room. In the dining area, attractive gas coal effect cast iron burner with oak mantle over. Exposed beams to ceilings, turning wooden staircase to first floor, access to the morning room (East facing) and sun lounge -(South/West facing) in the living area stands a most impressive cast iron fireplace set on slate plinth with oak feature mantle over incorporating decorative glazed mirror/s.
Morning Room
3.8m x 3.8m (12' 6" x 12' 6")
Block base, glazed to sides, under solid slate valuated roof. Tiled underfoot. Set of french doors affording access to enclosed deck area which spills onto summer house and exterior space - ideal for morning coffee area. A fantastic room with fabulous outlook onto the well landscaped enclosed grounds incorporating attractive summer house.
Sun Lounge
2.76m x 2.41m (9' 1" x 7' 11")
Block base, glazed to sides, glazed vaulted roof, tiled underfoot, double french doors affording access to level deck area capturing the afternoon and early evening sun. Ideal for entertaining alfresco style.
Bedroom 3
2.60m x 3.70m (8' 6" x 12' 2")
Double aspect room with double glazed window to front (north east)and rear (south west).
Dressing Room
3.70m x 2.50m (12' 2" x 8' 2")
Double aspect room, double glazed windows to front (north east) and rear (south west).
Study
2.00m x 2.00m (6' 7" x 6' 7")
Ideal for those wishing to work from home. Built in cupboard incorporating gas fired boiler. Double glazed window to side (south east facing).
Wet Room
Impressive fully tiled wet room providing appropriate drainage to afford shower, wash hand basin, low level W.C, obscured double glazed window to rear (south facing).
First Floor
The first floor is accessed via a turning stairway incorporating picture window at half landing that is southwest facing overlooking the enclosed deck area. This design feature ensures natural light “pours” in.
Landing
3.66m x 5.19m (12' 0" x 17' 0")
Double glazed window to front (east).
Master Bedroom
3.05m x 7.34m (10' 0" x 24' 1")
An impressive master suite extending to some 24' in length. The master suite boasts a vaulted ceiling with exposed A-Frames – plus to the southern aspect is a feature floor to ceiling glazed gable. A fabulous room that provides the opportunity to offer a further private study area or 1st floor lounge space. Double glazed french doors open to approximately 22' glazed balcony that is south west facing - ideal for enjoying the late afternoon and evening sun with a G & T.
En-suite
6.71m x 3.69m (22' 0" x 12' 1")
Cast iron “roll top” bath on claw feet with ornamental taps with shower hose attachment. Pedestal wash hand basin, low level W.C, obscured double glazed window to side (south), exposed beams to ceilings.
Balcony
22’ feet in length. Composite deck underfoot, glazed balustrade.
Bedroom 2
3.05m x 4.35m (10' 0" x 14' 3")
2x double glazed windows to side (west), vaulted ceiling with exposed A frames, wash hand basin. Access to store cupboard under eaves.
Outside
Front Garden
Enclosed, level area, that is East facing, providing an attractive raised summer house with deck surround. From the Summer house is a stone chipped area , backed by a stone wall incorporating a raised border housing a variety of mature trees/shrubs ensuring privacy and seclusion. Concealed LPG tank. The front garden also offers a level decked area.
Driveway
Parking is provided on a cobbled area for one vehicle..
Detached Garage
5.10m x 6.40m (16' 9" x 21' 0")
Excellent double garage with up and over electric door to front aspect, power and lighting, window to side, door to rear.
Rear Grounds
The grounds to the rear of the property are enclosed on one level and south west facing. The grounds are accessed from the kitchen or sun lounge. This area is totally sheltered and affords privacy so becomes ideal for entertaining al fresco style.
Services
The property is connected to mains electricity, mains water and drainage are connected. Private LPG gas supply.
Council Tax Band
We are advised the property has been allocated to Band E (1,454.07) 2021/2022.
Energy Performance Certificate Rating
EPC F
Tenure
We are advised that the property is held on a Freehold.
Wayleaves, Easements and Rights of Way
The property is sold subject to and with the benefit of all right of way, easements and wayleaves.
Viewing
By appointment with the sole selling agents.
Please contact Tenby Office on 01834 526 126
or email property@reesrichards.co.uk
Directions
From Kilgetty roundabout take the second exit signposted towards Pembroke. Follow this road after reaching the main roundabout at Sageston upon you will take the first exit signposted for Tenby (B4318). Proceed along this road for approximately 2 miles and the turning for St Florence will be found on your right hand side. Upon entering the village of St. Florence and approaching the one way system Clock House will be found on your right hand side.
